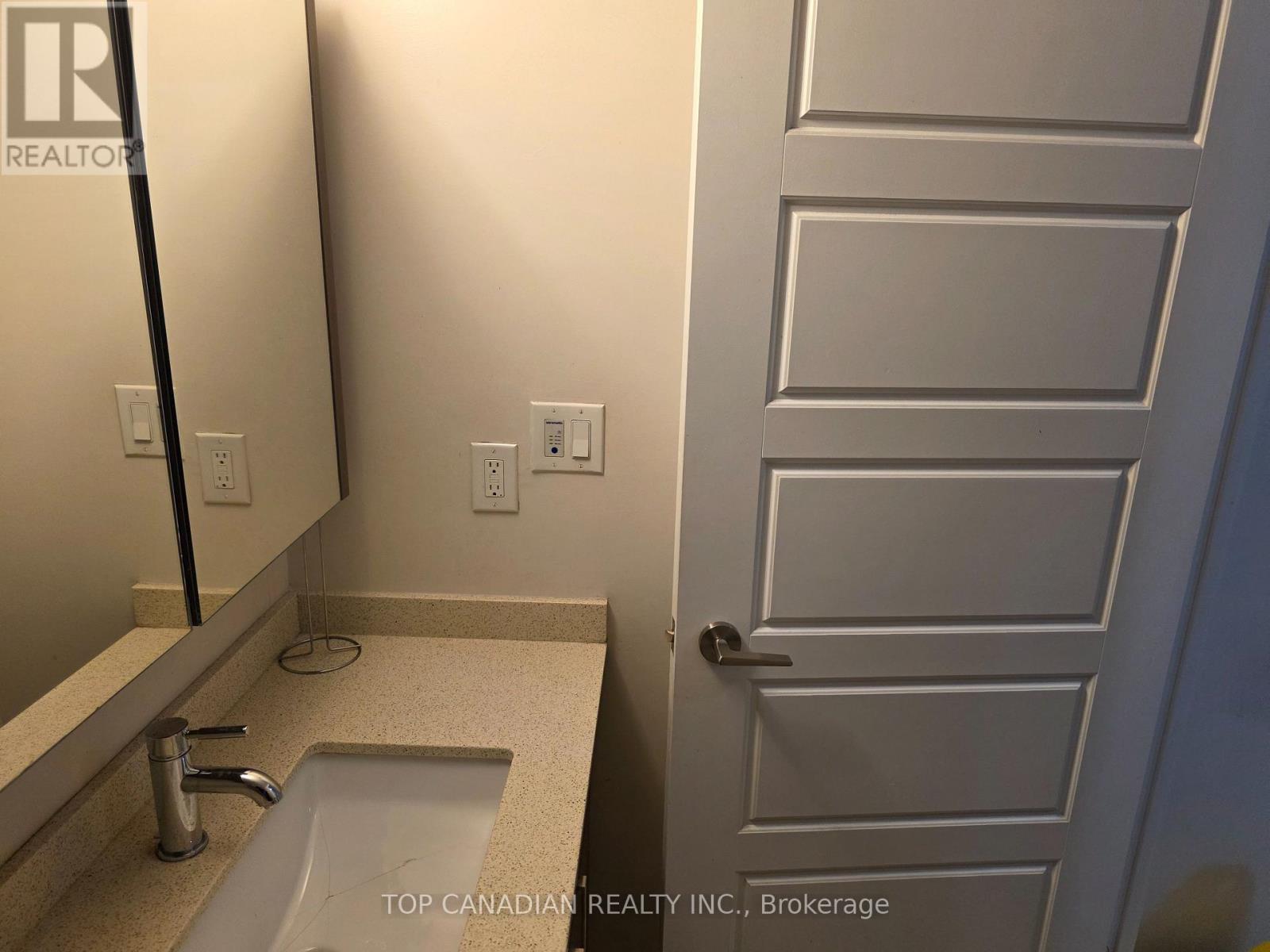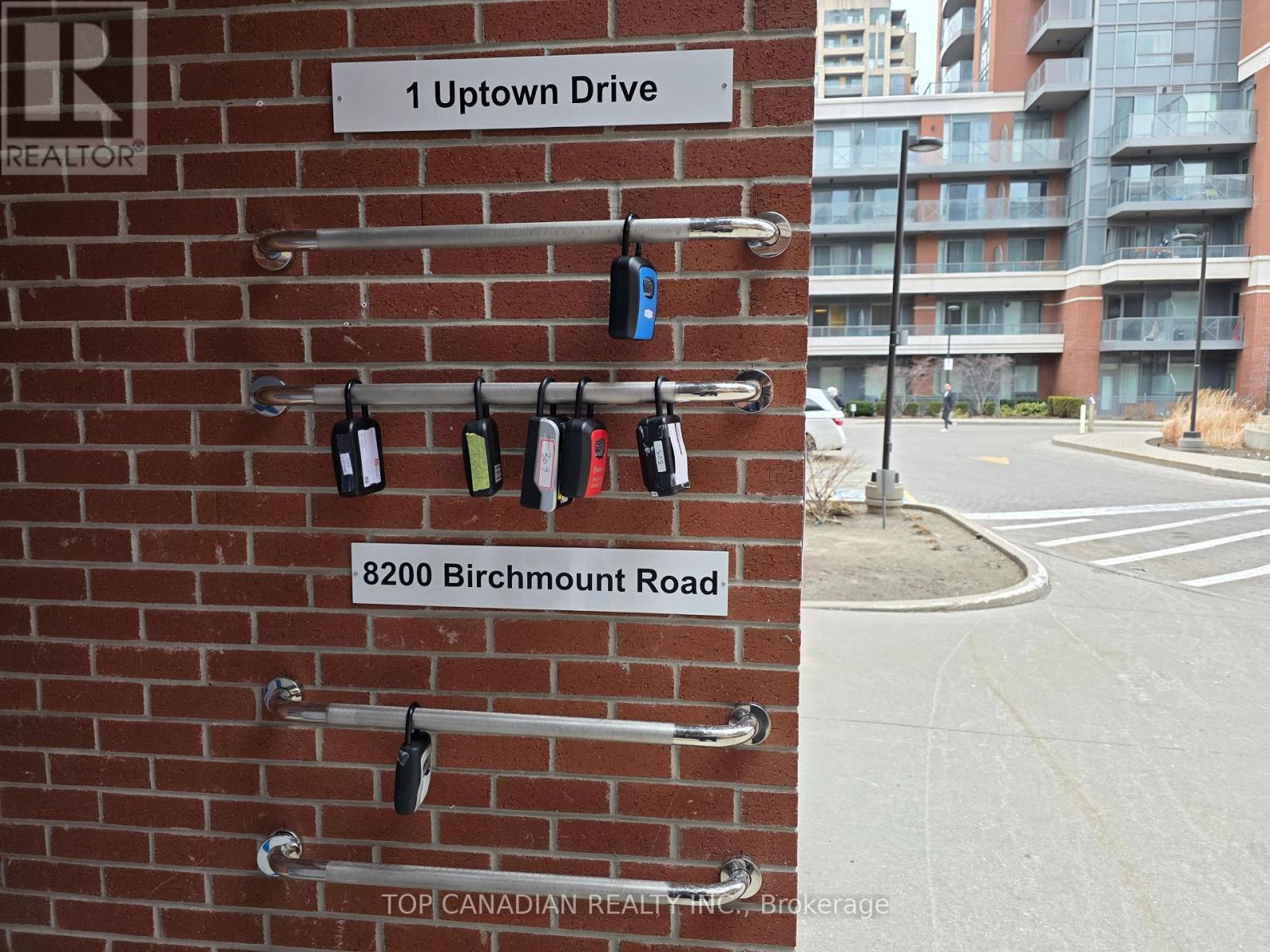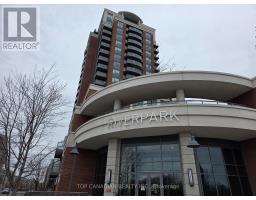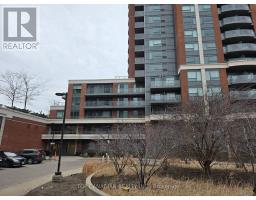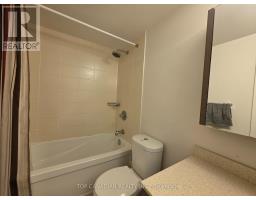2 Bedroom
1 Bathroom
700 - 799 ft2
Central Air Conditioning
Forced Air
$2,480 Monthly
Luxury River Park Condo 1+1 Bed with an Incredible 561 Sqft Terrace! Yes, you heard it right an amazing 561 sqft terrace facing lush greenery with unobstructed southwest views! This bright, south-facing corner unit is flooded with natural light, offering a spacious and stylish living space. Fully furnished Skip the hassle and expense of movingthis fully furnished condo is ready for you! Just bring your clothes and personal items and start living the luxury lifestyle today.This is luxury living at its finest! Dont miss out schedule your viewing today! Features You'll Love: 1+1 Bedroom Condo Versatile layout with ample space Unbeatable Terrace Perfect for entertaining & relaxing Modern Finishes Laminated floors & sleek S/S appliances Open-Concept Kitchen 1 Parking Spot Included (id:47351)
Property Details
|
MLS® Number
|
N12048031 |
|
Property Type
|
Single Family |
|
Community Name
|
Unionville |
|
Community Features
|
Pet Restrictions |
|
Features
|
Balcony, Carpet Free |
|
Parking Space Total
|
1 |
Building
|
Bathroom Total
|
1 |
|
Bedrooms Above Ground
|
1 |
|
Bedrooms Below Ground
|
1 |
|
Bedrooms Total
|
2 |
|
Age
|
11 To 15 Years |
|
Amenities
|
Security/concierge, Exercise Centre, Party Room, Visitor Parking |
|
Cooling Type
|
Central Air Conditioning |
|
Exterior Finish
|
Brick, Concrete |
|
Flooring Type
|
Laminate, Ceramic |
|
Heating Fuel
|
Natural Gas |
|
Heating Type
|
Forced Air |
|
Size Interior
|
700 - 799 Ft2 |
|
Type
|
Apartment |
Parking
Land
Rooms
| Level |
Type |
Length |
Width |
Dimensions |
|
Ground Level |
Living Room |
3.13 m |
6.1 m |
3.13 m x 6.1 m |
|
Ground Level |
Dining Room |
3.13 m |
6.1 m |
3.13 m x 6.1 m |
|
Ground Level |
Kitchen |
3.45 m |
3.66 m |
3.45 m x 3.66 m |
|
Ground Level |
Primary Bedroom |
3.05 m |
3.66 m |
3.05 m x 3.66 m |
|
Ground Level |
Den |
1.58 m |
1.98 m |
1.58 m x 1.98 m |
https://www.realtor.ca/real-estate/28088835/507-1-uptown-drive-markham-unionville-unionville























