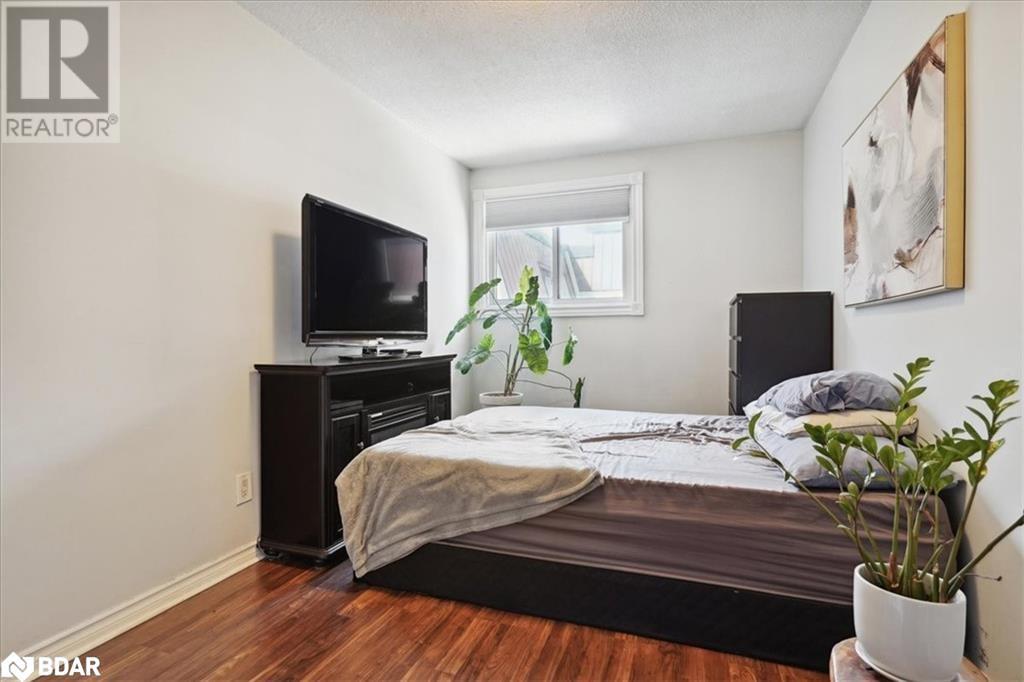$450,000Maintenance, Heat, Electricity, Landscaping, Water, Parking
$703.87 Monthly
Maintenance, Heat, Electricity, Landscaping, Water, Parking
$703.87 MonthlyThis charming condo townhouse, ideal for first-time buyers, offers a welcoming and practical living space with three comfortable bedrooms and a well-appointed bathroom. Nestled in a friendly community, this home boasts an inviting atmosphere, perfect for young families or professionals. The open-concept living and dining areas provide ample space for entertaining, while the modern kitchen features updated appliances and plenty of storage. Additional highlights include a private backyard , perfect for relaxing ,convenient access to local amenities, schools, shopping mall and public transportation. Don’t miss this opportunity to own a delightful home in a thriving neighbourhood of central Oshawa (id:47351)
Property Details
| MLS® Number | 40638049 |
| Property Type | Single Family |
| AmenitiesNearBy | Hospital, Playground, Public Transit, Schools, Shopping |
| CommunityFeatures | School Bus |
| Features | Ravine |
| ParkingSpaceTotal | 1 |
Building
| BathroomTotal | 1 |
| BedroomsAboveGround | 3 |
| BedroomsTotal | 3 |
| Appliances | Dishwasher, Dryer, Stove, Washer |
| ArchitecturalStyle | 2 Level |
| BasementDevelopment | Finished |
| BasementType | Full (finished) |
| ConstructionStyleAttachment | Attached |
| CoolingType | None |
| ExteriorFinish | Aluminum Siding, Brick |
| HeatingType | Baseboard Heaters |
| StoriesTotal | 2 |
| SizeInterior | 1400 Sqft |
| Type | Apartment |
| UtilityWater | Municipal Water |
Parking
| Visitor Parking |
Land
| AccessType | Road Access, Highway Access, Highway Nearby |
| Acreage | No |
| LandAmenities | Hospital, Playground, Public Transit, Schools, Shopping |
| Sewer | Municipal Sewage System |
| SizeTotalText | Under 1/2 Acre |
| ZoningDescription | R4 |
Rooms
| Level | Type | Length | Width | Dimensions |
|---|---|---|---|---|
| Second Level | 4pc Bathroom | 6'0'' x 8'0'' | ||
| Second Level | Bedroom | 7'9'' x 10'7'' | ||
| Second Level | Bedroom | 8'3'' x 13'0'' | ||
| Second Level | Primary Bedroom | 8'9'' x 16'7'' | ||
| Basement | Laundry Room | 8'4'' x 12'8'' | ||
| Basement | Recreation Room | 10'6'' x 19'6'' | ||
| Main Level | Kitchen | 8'8'' x 12'7'' | ||
| Main Level | Living Room | 10'9'' x 16'4'' |
https://www.realtor.ca/real-estate/27333214/506-normandy-street-unit-37-oshawa












