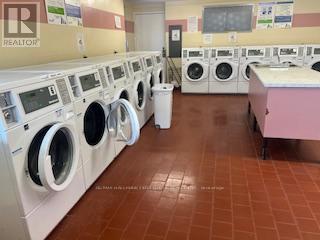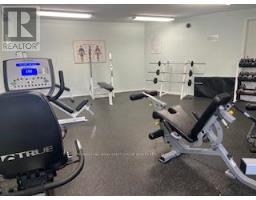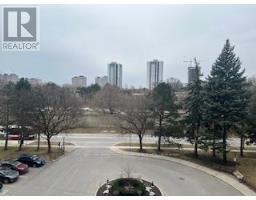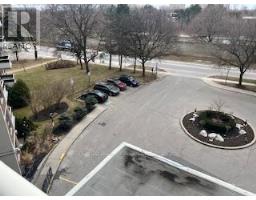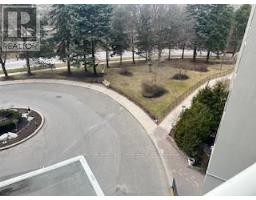506 - 5 Shady Golfway Toronto, Ontario M3C 3A5
$489,000Maintenance, Heat, Water, Insurance, Electricity, Cable TV, Common Area Maintenance, Parking
$863.22 Monthly
Maintenance, Heat, Water, Insurance, Electricity, Cable TV, Common Area Maintenance, Parking
$863.22 MonthlyAttention investors, handymen, renovators and anyone needing a 3 bedroom home at a reasonable price! *This Large 3 bedroom, 2 bathroom condo needs work! *Excellent floor plan is perfect for families, people downsizing from a home but need space for the stuff they've accumulated! * Large walk-in Pantry/storage room off the kitchen! * Large Living room! *Walk out to balcony from dining room with nice view of the city! *Maintenance Fee Includes: Heat, Hydro, Water, Cable TV, Central Air, Building Insurance, Parking! *Underground parking! *Storage locker! *Indoor pool! *Party room! *Exercise room! * Social/Meeting room! * Outdoor playground area! *1 minute to Fleming Golf Course! *2 minutes to The Don Valley Parkway! *This is a great opportunity to buy a 3 bedroom home in a nice building, in a nice area, for a low price! (id:47351)
Property Details
| MLS® Number | C12081549 |
| Property Type | Single Family |
| Community Name | Flemingdon Park |
| Community Features | Pet Restrictions |
| Features | Balcony, Laundry- Coin Operated |
| Parking Space Total | 1 |
Building
| Bathroom Total | 2 |
| Bedrooms Above Ground | 3 |
| Bedrooms Total | 3 |
| Age | 51 To 99 Years |
| Amenities | Storage - Locker |
| Cooling Type | Central Air Conditioning |
| Exterior Finish | Concrete, Brick |
| Flooring Type | Tile, Carpeted |
| Half Bath Total | 1 |
| Heating Fuel | Natural Gas |
| Heating Type | Forced Air |
| Size Interior | 1,000 - 1,199 Ft2 |
| Type | Apartment |
Parking
| Underground | |
| Garage |
Land
| Acreage | No |
Rooms
| Level | Type | Length | Width | Dimensions |
|---|---|---|---|---|
| Flat | Kitchen | 3.59 m | 2.83 m | 3.59 m x 2.83 m |
| Flat | Living Room | 5.75 m | 3.5 m | 5.75 m x 3.5 m |
| Flat | Dining Room | 4.29 m | 3.5 m | 4.29 m x 3.5 m |
| Flat | Primary Bedroom | 4.74 m | 3.35 m | 4.74 m x 3.35 m |
| Flat | Bedroom 2 | 3.7 m | 3.05 m | 3.7 m x 3.05 m |
| Flat | Bedroom 3 | 3.65 m | 2.79 m | 3.65 m x 2.79 m |




