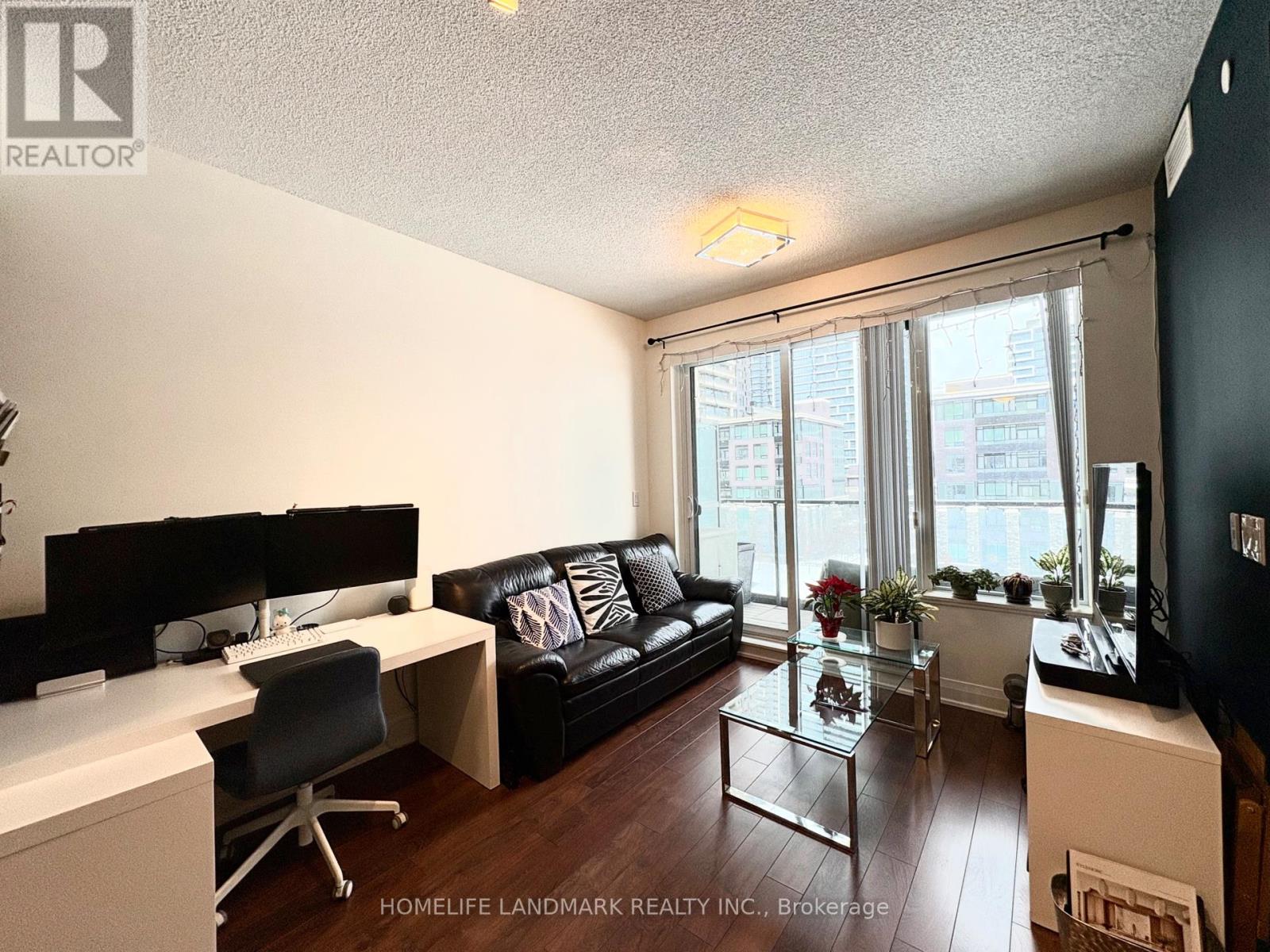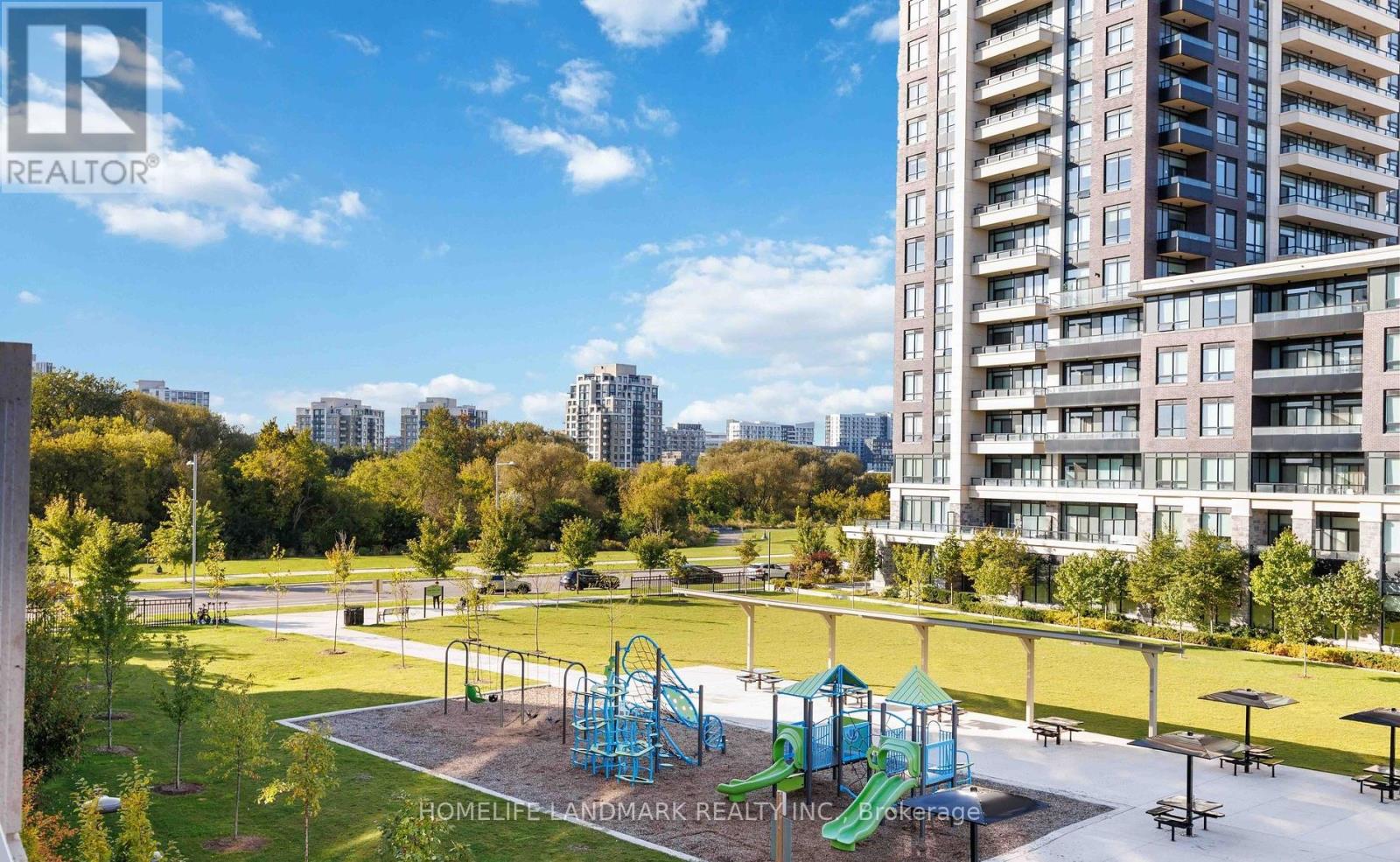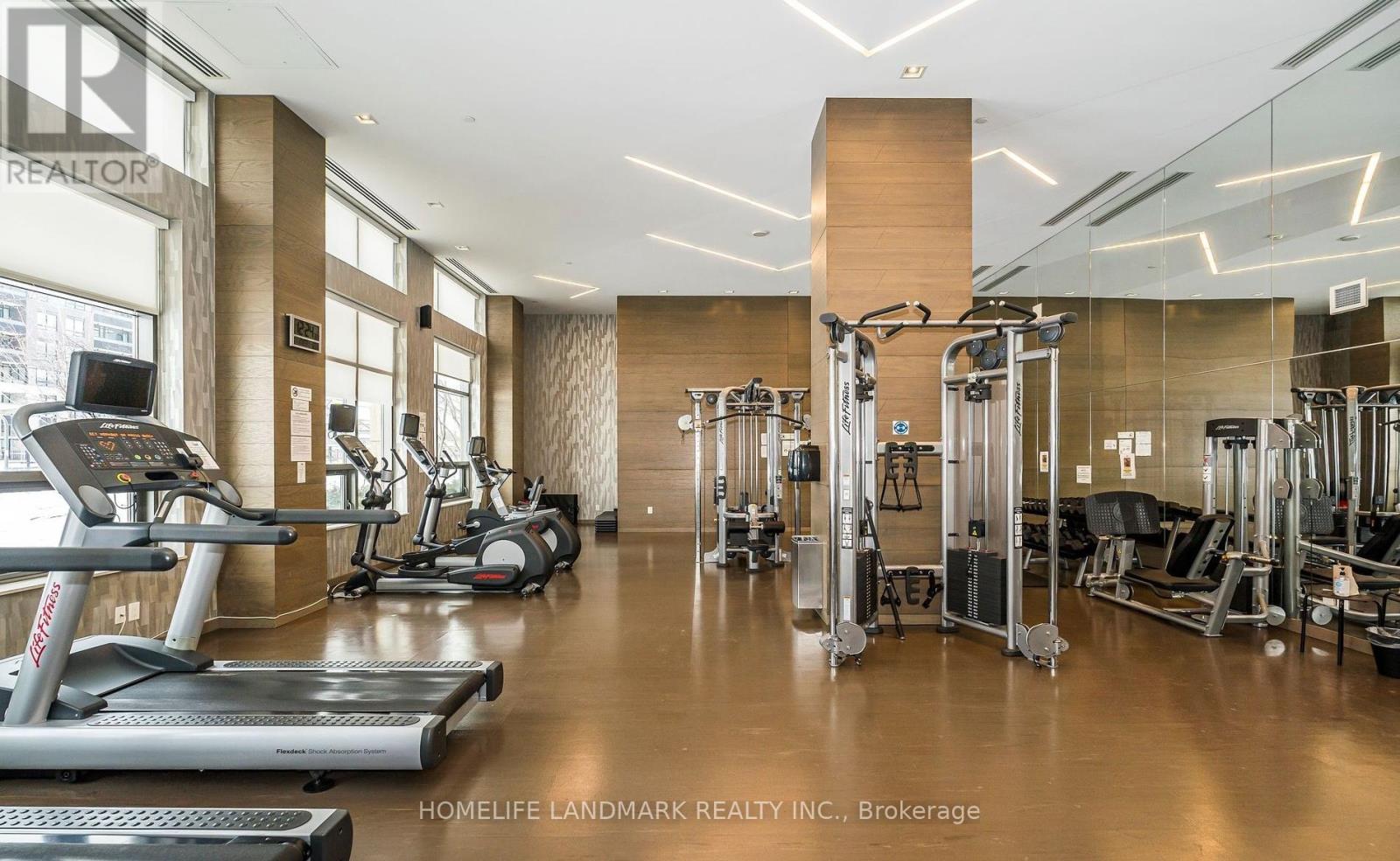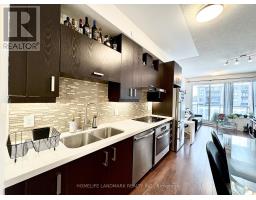2 Bedroom
1 Bathroom
600 - 699 ft2
Central Air Conditioning
Forced Air
$668,000Maintenance, Common Area Maintenance, Insurance
$585.19 Monthly
Maintenance, Common Area Maintenance, Insurance
$585.19 MonthlyCondo located in the heart of Uptown Markham Unionville. Amazing West View overlooking the park. One Bedroom + Den; Den can be a 2nd bedroom with a French door. Luxury Amenities, indoor pool, exercise room, party room, library with 24 hr. concierge. Close to York University, Unionville Area Elementary & high schools, and east access to 404 & 407. Steps to VIVA, restaurants, banks and grocery store. **Two Parking Spaces** (id:47351)
Property Details
| MLS® Number | N11953519 |
| Property Type | Single Family |
| Community Name | Unionville |
| Amenities Near By | Park, Public Transit, Schools |
| Community Features | Pets Not Allowed, School Bus |
| Features | Carpet Free |
| Parking Space Total | 2 |
| View Type | View, City View |
Building
| Bathroom Total | 1 |
| Bedrooms Above Ground | 1 |
| Bedrooms Below Ground | 1 |
| Bedrooms Total | 2 |
| Amenities | Security/concierge, Exercise Centre, Party Room, Storage - Locker |
| Appliances | Cooktop, Dishwasher, Dryer, Hood Fan, Refrigerator, Washer, Window Coverings |
| Cooling Type | Central Air Conditioning |
| Exterior Finish | Brick |
| Fire Protection | Smoke Detectors, Security System |
| Flooring Type | Laminate |
| Heating Fuel | Natural Gas |
| Heating Type | Forced Air |
| Size Interior | 600 - 699 Ft2 |
| Type | Apartment |
Parking
| Underground |
Land
| Acreage | No |
| Land Amenities | Park, Public Transit, Schools |
Rooms
| Level | Type | Length | Width | Dimensions |
|---|---|---|---|---|
| Flat | Living Room | 7.28 m | 3.03 m | 7.28 m x 3.03 m |
| Flat | Dining Room | 7.28 m | 3.03 m | 7.28 m x 3.03 m |
| Flat | Kitchen | 7.28 m | 2.89 m | 7.28 m x 2.89 m |
| Flat | Bedroom | 4.25 m | 3.03 m | 4.25 m x 3.03 m |
| Flat | Den | 2.72 m | 2.62 m | 2.72 m x 2.62 m |
https://www.realtor.ca/real-estate/27872249/506-28-uptown-drive-markham-unionville-unionville


































