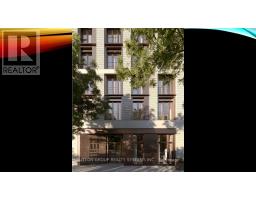2 Bedroom
1 Bathroom
600 - 699 ft2
Central Air Conditioning
Forced Air
$2,800 Monthly
From sunrise to sun-down, 123 Portland is at your service. A concierge is available 24-hours a day to help with anything you might need. At your disposal, they are there to greet you and your guests, and habitually make daily life easier. Working from home could not be more appealing with The Lounge's intimate vibe and fully connected and powered space. There's no need to try and convince yourself to work out anymore, The Gym's state of the art equipment and light-filled space is all the motivation you need. Hosting a special evening with friends? The opulent Kitchen Bar + Dining Room is the perfect place to entertain and wow your guests. There's no better place to escape than on The Rooftop - with panoramic city views, lush greenery, fire-pits, private cabanas and an outdoor yoga space. From the moment you step inside The Lobby and up through to The Rooftop, experience how the unparalleled services at 123 Portland enhance every detail of your life. (id:47351)
Property Details
|
MLS® Number
|
C11979186 |
|
Property Type
|
Single Family |
|
Community Name
|
Waterfront Communities C1 |
|
Amenities Near By
|
Park, Public Transit, Schools |
|
Communication Type
|
High Speed Internet |
|
Community Features
|
Pet Restrictions |
|
Features
|
Balcony, Carpet Free |
Building
|
Bathroom Total
|
1 |
|
Bedrooms Above Ground
|
1 |
|
Bedrooms Below Ground
|
1 |
|
Bedrooms Total
|
2 |
|
Age
|
New Building |
|
Amenities
|
Security/concierge, Exercise Centre |
|
Appliances
|
Blinds, Dishwasher, Dryer, Furniture, Stove, Washer, Refrigerator |
|
Cooling Type
|
Central Air Conditioning |
|
Exterior Finish
|
Brick, Concrete |
|
Heating Fuel
|
Natural Gas |
|
Heating Type
|
Forced Air |
|
Size Interior
|
600 - 699 Ft2 |
|
Type
|
Apartment |
Parking
Land
|
Acreage
|
No |
|
Land Amenities
|
Park, Public Transit, Schools |
Rooms
| Level |
Type |
Length |
Width |
Dimensions |
|
Main Level |
Living Room |
8.53 m |
3.05 m |
8.53 m x 3.05 m |
|
Main Level |
Dining Room |
8.53 m |
3.05 m |
8.53 m x 3.05 m |
|
Main Level |
Kitchen |
8.53 m |
3.05 m |
8.53 m x 3.05 m |
|
Main Level |
Primary Bedroom |
3.35 m |
2.74 m |
3.35 m x 2.74 m |
|
Main Level |
Den |
2.43 m |
2.43 m |
2.43 m x 2.43 m |
https://www.realtor.ca/real-estate/27931128/506-123-portland-street-toronto-waterfront-communities-waterfront-communities-c1












































