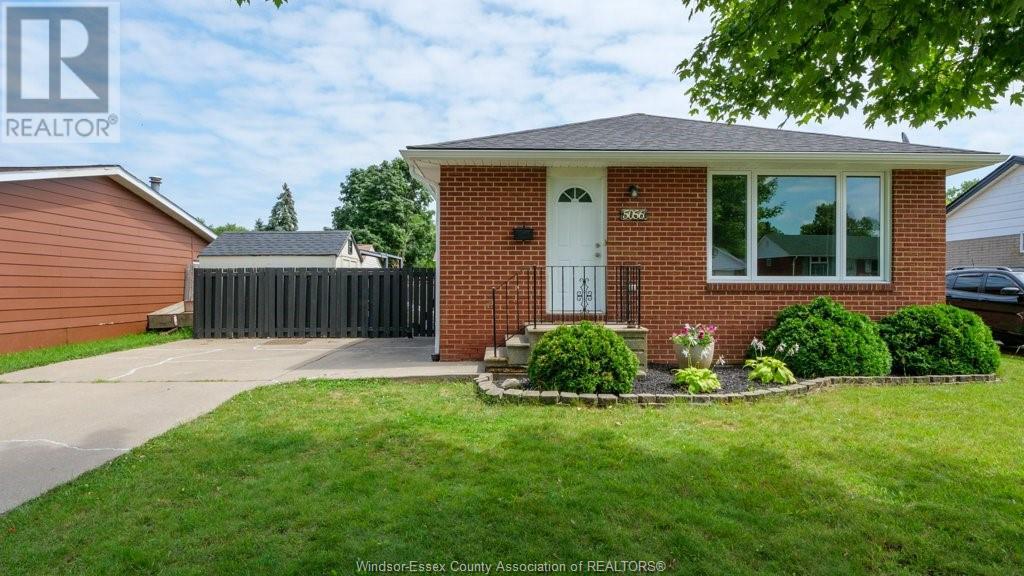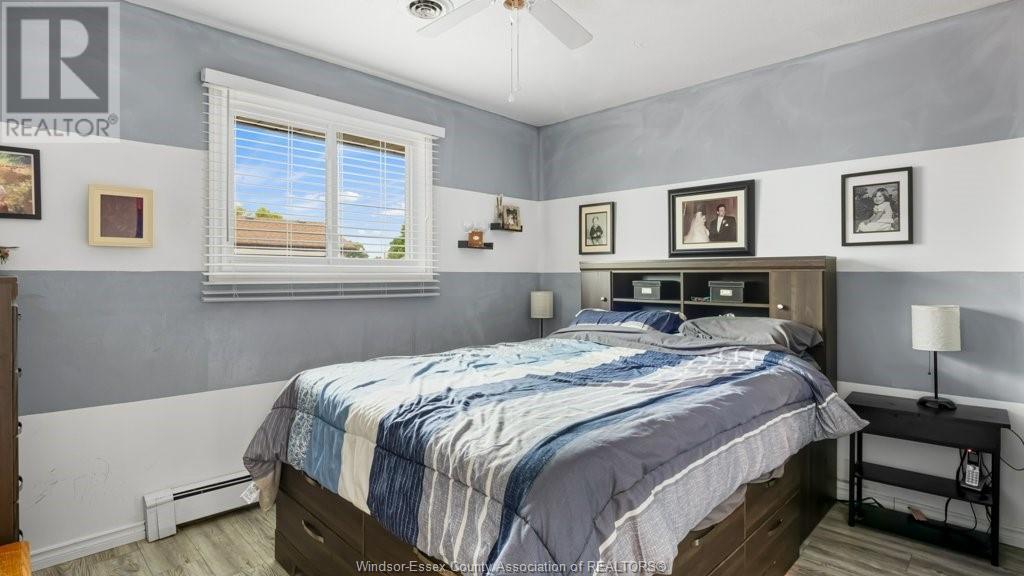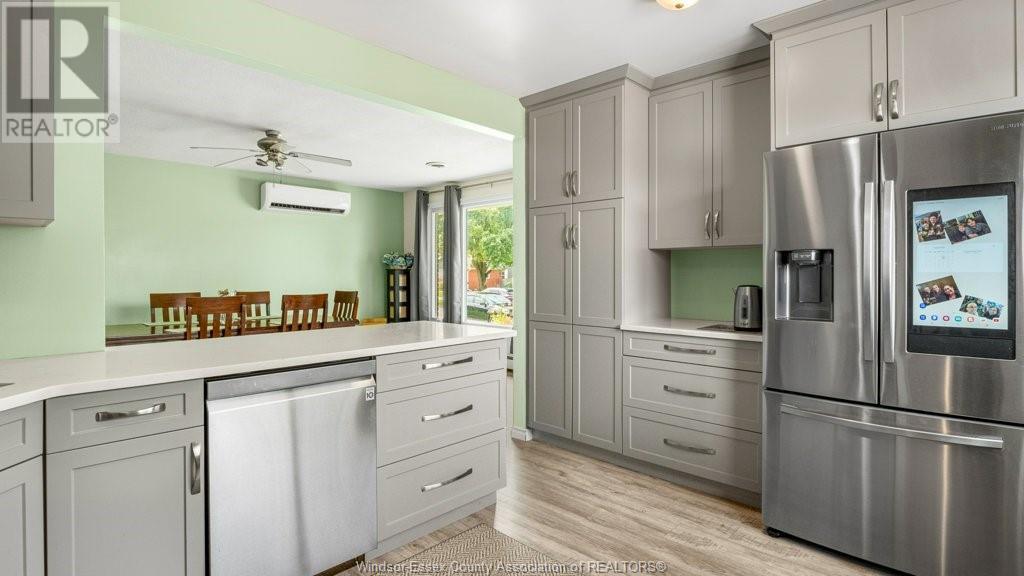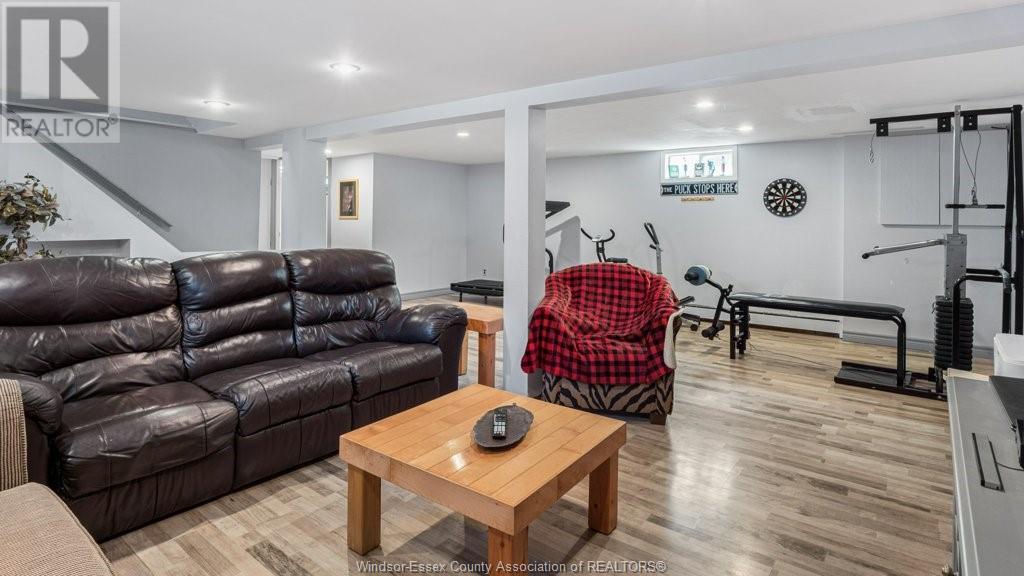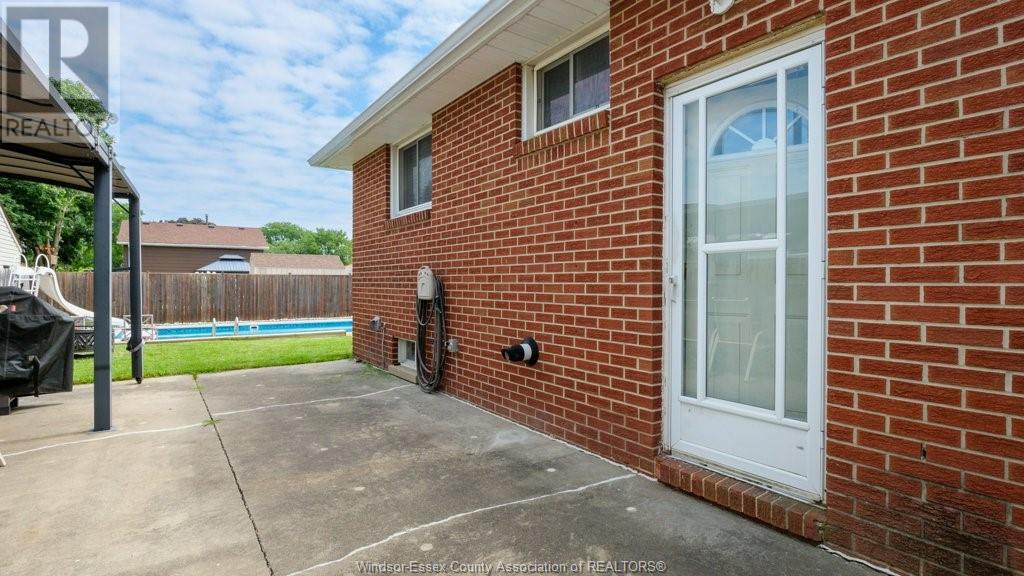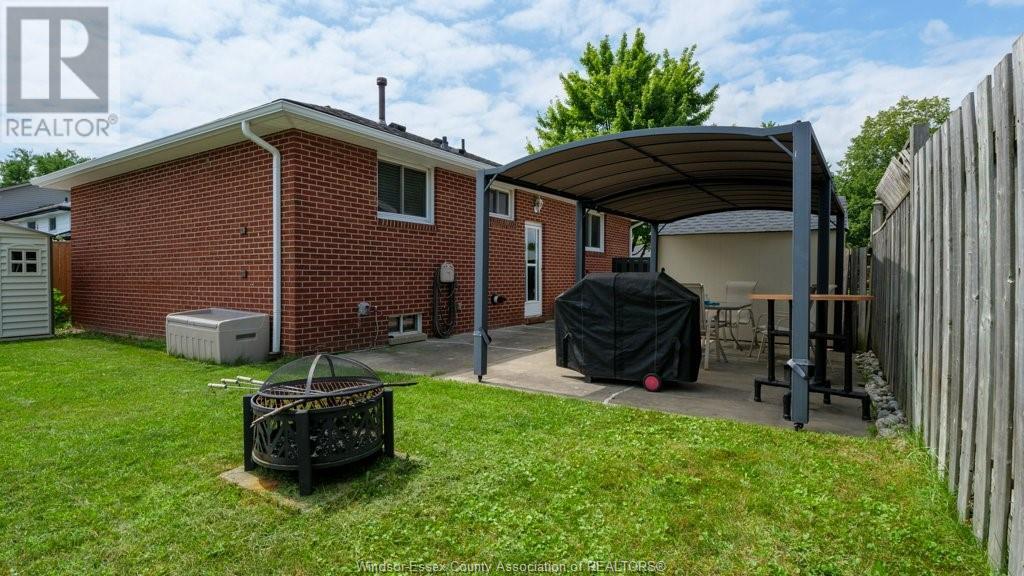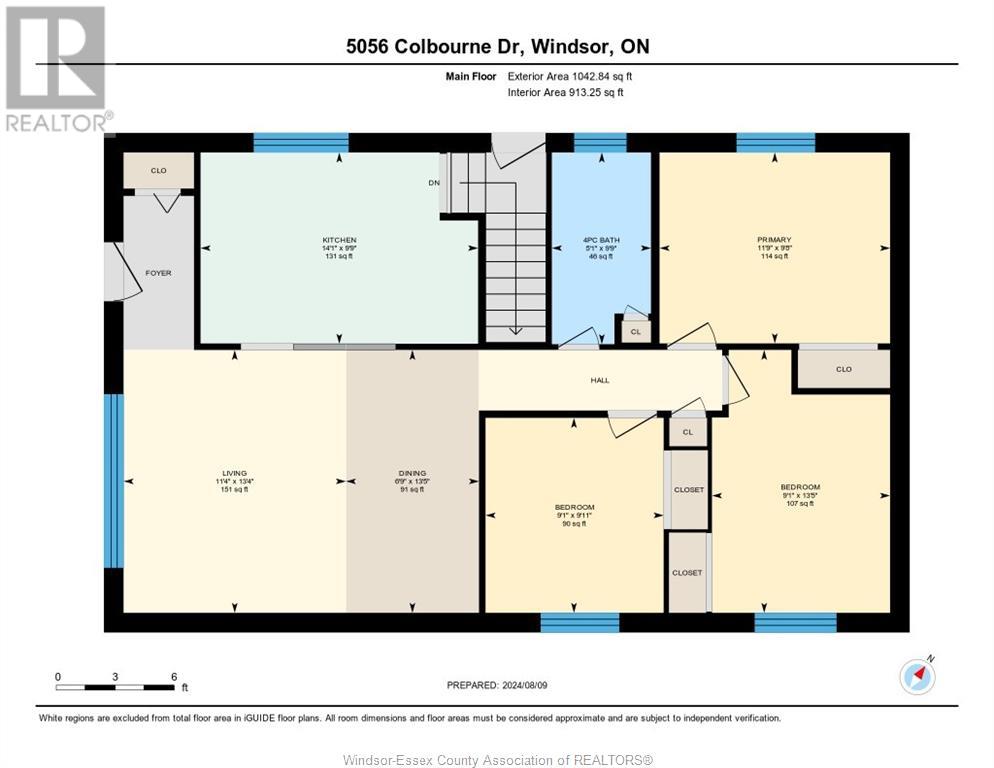4 Bedroom
2 Bathroom
Bungalow, Ranch
Heat Pump
Baseboard Heaters, Boiler, Ductless, Heat Pump
Landscaped
$479,900
This charming solid brick ranch-style home is perfect for young and growing families. Ideally situated near a beautiful park, it offers both convenience and a peaceful environment. The open-concept living and dining areas create a spacious and inviting atmosphere, perfect for family gatherings. The newly renovated kitchen features modern appliances, making meal prep a breeze. On the main level, you'll find three generously sized bedrooms, offering plenty of space for rest and relaxation. The lower level offers ample space and boasts an additional bedroom, providing flexibility as a guest room, home office, or gym. Step outside to enjoy your private backyard oasis, complete with an inground pool and patio area perfect for entertaining or simply unwinding after a long day. This home is a fantastic choice for your family's future. (id:47351)
Property Details
|
MLS® Number
|
24023400 |
|
Property Type
|
Single Family |
|
Features
|
Concrete Driveway, Side Driveway |
Building
|
BathroomTotal
|
2 |
|
BedroomsAboveGround
|
3 |
|
BedroomsBelowGround
|
1 |
|
BedroomsTotal
|
4 |
|
Appliances
|
Dishwasher, Dryer, Microwave Range Hood Combo, Refrigerator, Stove, Washer |
|
ArchitecturalStyle
|
Bungalow, Ranch |
|
ConstructedDate
|
1970 |
|
ConstructionStyleAttachment
|
Detached |
|
CoolingType
|
Heat Pump |
|
ExteriorFinish
|
Brick |
|
FlooringType
|
Ceramic/porcelain, Laminate |
|
FoundationType
|
Block |
|
HalfBathTotal
|
1 |
|
HeatingFuel
|
Natural Gas |
|
HeatingType
|
Baseboard Heaters, Boiler, Ductless, Heat Pump |
|
StoriesTotal
|
1 |
|
Type
|
House |
Land
|
Acreage
|
No |
|
FenceType
|
Fence |
|
LandscapeFeatures
|
Landscaped |
|
SizeIrregular
|
50.19x110.48 |
|
SizeTotalText
|
50.19x110.48 |
|
ZoningDescription
|
Res |
Rooms
| Level |
Type |
Length |
Width |
Dimensions |
|
Lower Level |
2pc Bathroom |
|
|
Measurements not available |
|
Lower Level |
Utility Room |
|
|
Measurements not available |
|
Lower Level |
Laundry Room |
|
|
Measurements not available |
|
Lower Level |
Bedroom |
|
|
Measurements not available |
|
Lower Level |
Family Room |
|
|
Measurements not available |
|
Main Level |
4pc Bathroom |
|
|
Measurements not available |
|
Main Level |
Bedroom |
|
|
Measurements not available |
|
Main Level |
Bedroom |
|
|
Measurements not available |
|
Main Level |
Primary Bedroom |
|
|
Measurements not available |
|
Main Level |
Kitchen |
|
|
Measurements not available |
|
Main Level |
Living Room/dining Room |
|
|
Measurements not available |
|
Main Level |
Foyer |
|
|
Measurements not available |
https://www.realtor.ca/real-estate/27481665/5056-colbourne-drive-windsor
