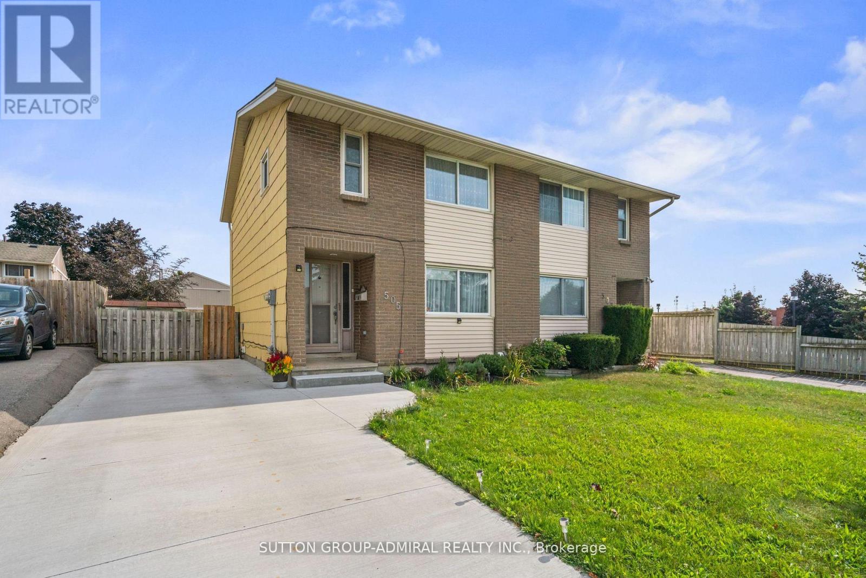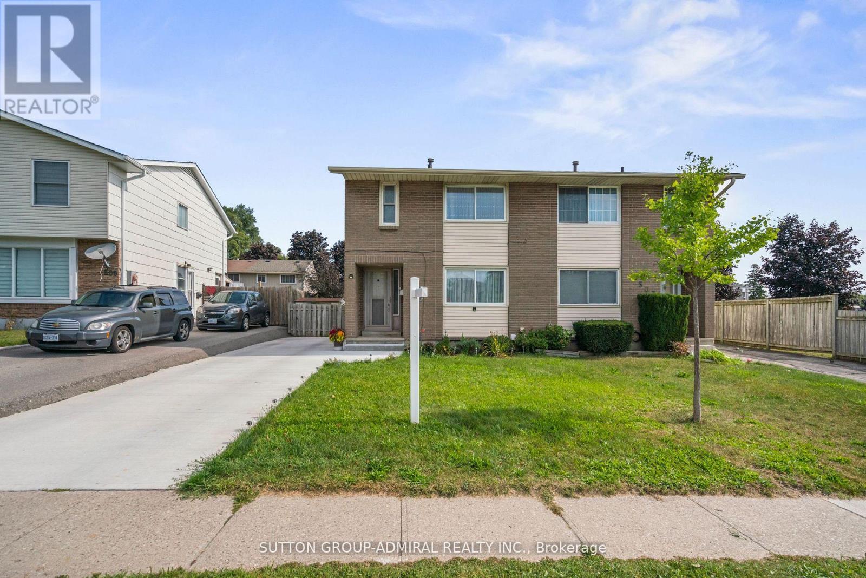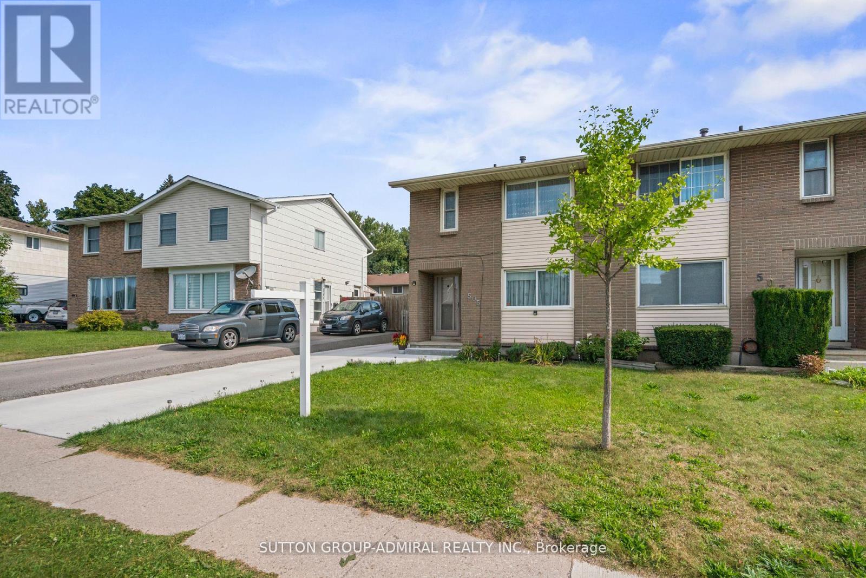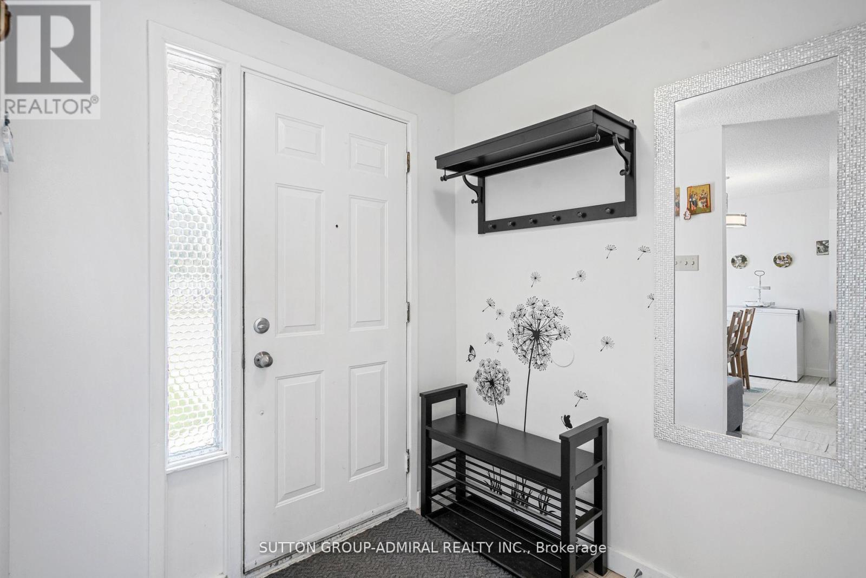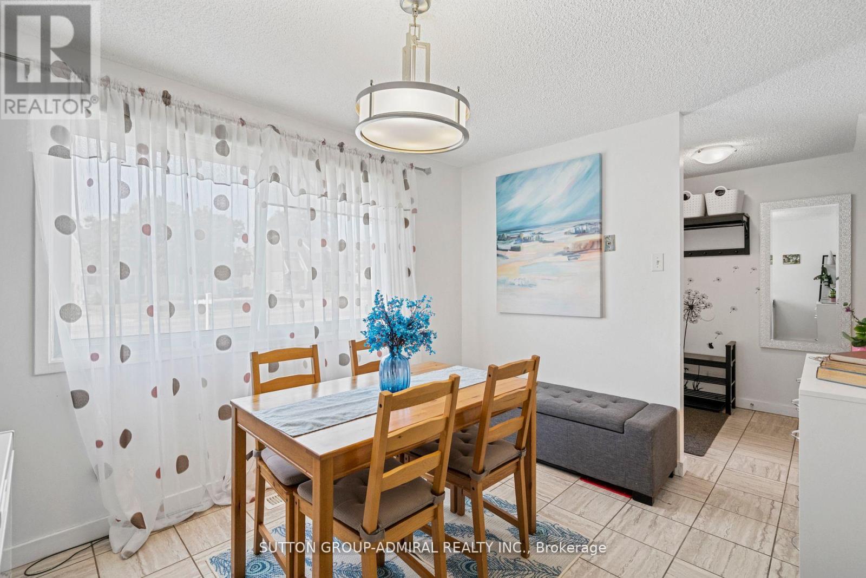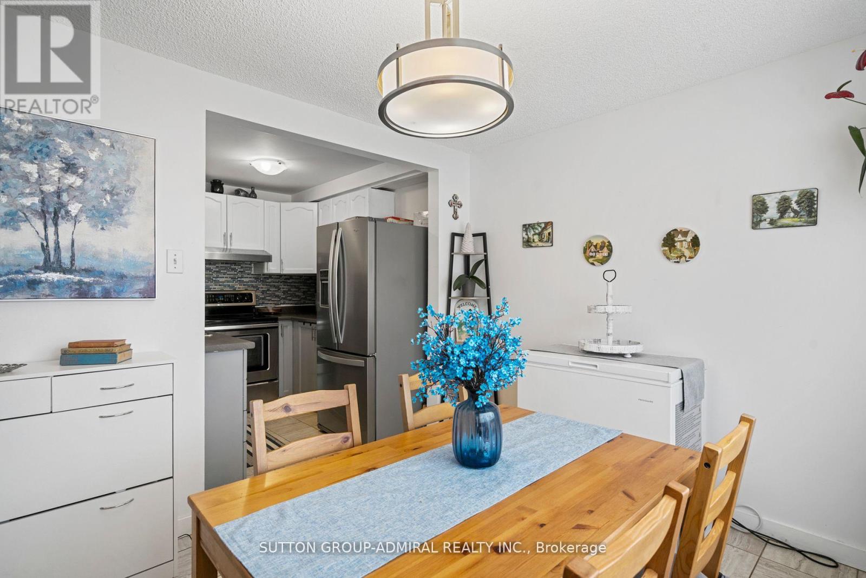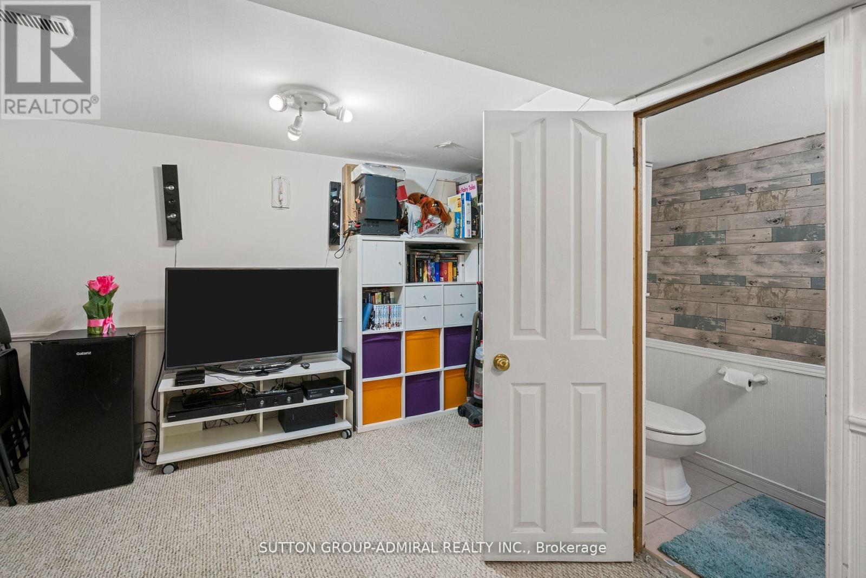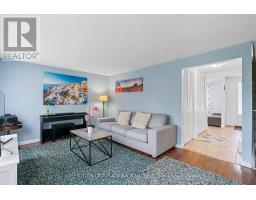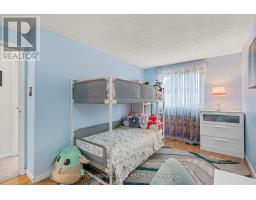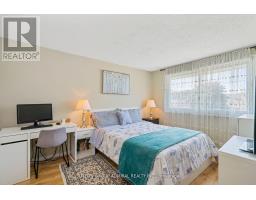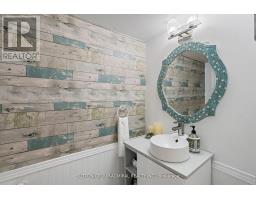3 Bedroom
2 Bathroom
Fireplace
Central Air Conditioning
Forced Air
$628,000
Welcome to this well maintained 3-bedroom, 2-bathroom home located in a sought-after,family-friendly neighborhood.With a welcoming atmosphere, this property is ideal for families and first-time home buyers.Enjoy key improvements, including a high-efficiency furnace (2020), newer AC unit (2023), and concrete driveway (2023), offering convenience and long-term value. The basement has a large recreation room, versatile for many purposes, an additional 2-piece bathroom, and a large utility/laundry space. The private fenced backyard is perfect for outdoor activities, from barbecues on the sunny deck to gardening and playing. This home is close to all amenities including good schools, parks, dining, shopping centers, and recreational opportunities, ensuring convenience at your doorstep. Commuters will appreciate easy access to public transit and Hwy 401. Ready for your personal touch. (id:47351)
Property Details
|
MLS® Number
|
X12081154 |
|
Property Type
|
Single Family |
|
Amenities Near By
|
Park, Public Transit, Schools |
|
Community Features
|
Community Centre |
|
Parking Space Total
|
3 |
Building
|
Bathroom Total
|
2 |
|
Bedrooms Above Ground
|
3 |
|
Bedrooms Total
|
3 |
|
Appliances
|
Blinds, Central Vacuum, Dryer, Hood Fan, Stove, Washer, Refrigerator |
|
Basement Development
|
Finished |
|
Basement Type
|
N/a (finished) |
|
Construction Style Attachment
|
Semi-detached |
|
Cooling Type
|
Central Air Conditioning |
|
Exterior Finish
|
Brick, Aluminum Siding |
|
Fireplace Present
|
Yes |
|
Flooring Type
|
Laminate, Vinyl, Carpeted, Concrete |
|
Half Bath Total
|
1 |
|
Heating Fuel
|
Natural Gas |
|
Heating Type
|
Forced Air |
|
Stories Total
|
2 |
|
Type
|
House |
|
Utility Water
|
Municipal Water |
Parking
Land
|
Acreage
|
No |
|
Fence Type
|
Fenced Yard |
|
Land Amenities
|
Park, Public Transit, Schools |
|
Sewer
|
Sanitary Sewer |
|
Size Depth
|
103 Ft ,4 In |
|
Size Frontage
|
29 Ft ,8 In |
|
Size Irregular
|
29.69 X 103.36 Ft |
|
Size Total Text
|
29.69 X 103.36 Ft |
Rooms
| Level |
Type |
Length |
Width |
Dimensions |
|
Second Level |
Foyer |
3.96 m |
2.13 m |
3.96 m x 2.13 m |
|
Second Level |
Primary Bedroom |
4 m |
2.7 m |
4 m x 2.7 m |
|
Second Level |
Bedroom 2 |
4.32 m |
2.6 m |
4.32 m x 2.6 m |
|
Second Level |
Bedroom 3 |
3.04 m |
2.8 m |
3.04 m x 2.8 m |
|
Second Level |
Bathroom |
2.37 m |
1.5 m |
2.37 m x 1.5 m |
|
Basement |
Recreational, Games Room |
5.18 m |
3.04 m |
5.18 m x 3.04 m |
|
Basement |
Laundry Room |
3.35 m |
2.74 m |
3.35 m x 2.74 m |
|
Basement |
Bathroom |
|
|
Measurements not available |
|
Main Level |
Living Room |
5.5 m |
3.65 m |
5.5 m x 3.65 m |
|
Main Level |
Foyer |
4.5 m |
1.8 m |
4.5 m x 1.8 m |
|
Main Level |
Dining Room |
2.7 m |
3.35 m |
2.7 m x 3.35 m |
|
Main Level |
Kitchen |
2.4 m |
2.4 m |
2.4 m x 2.4 m |
https://www.realtor.ca/real-estate/28163915/505-elgin-street-n-cambridge
