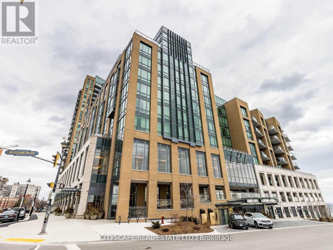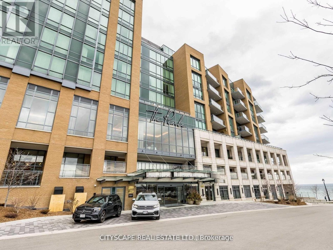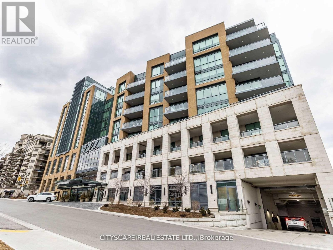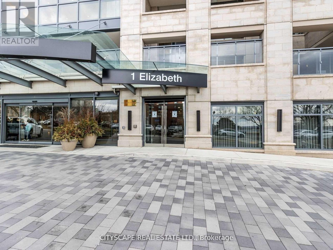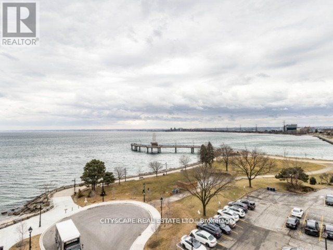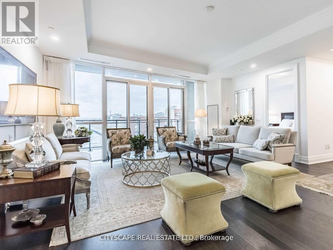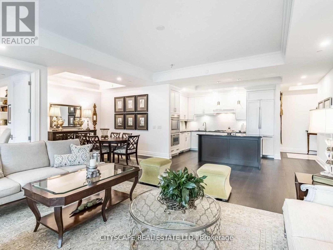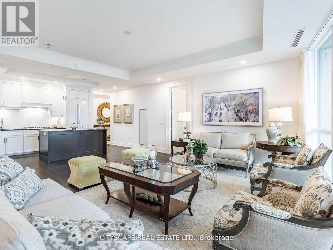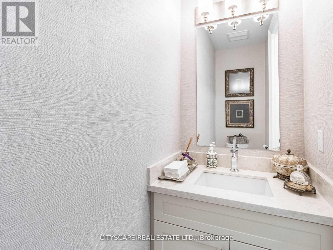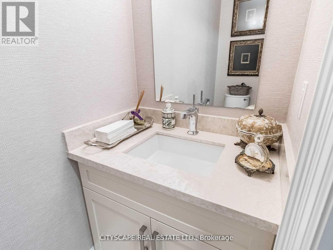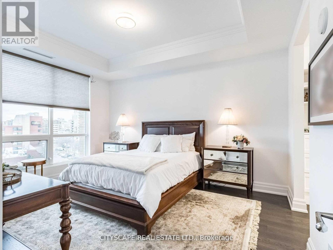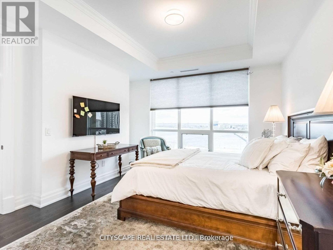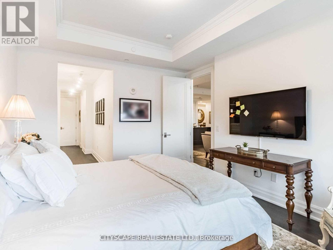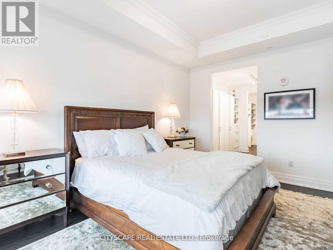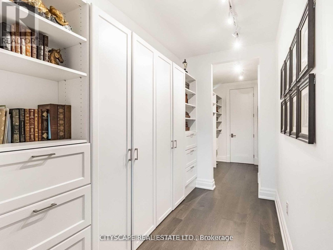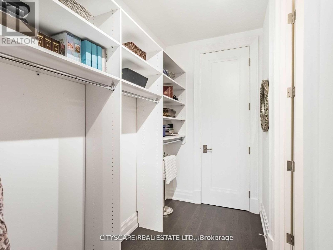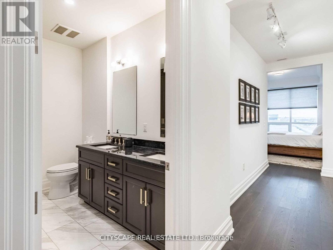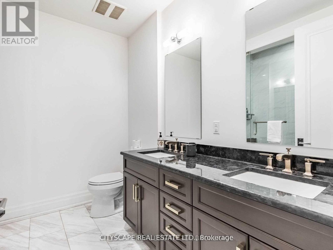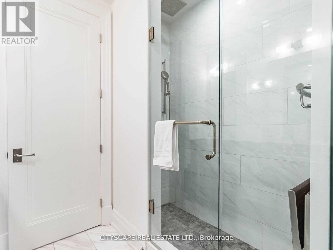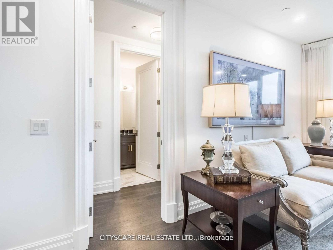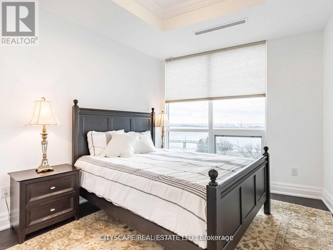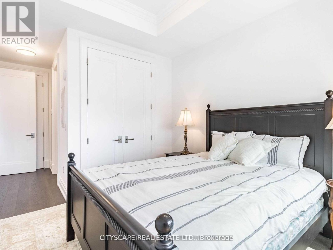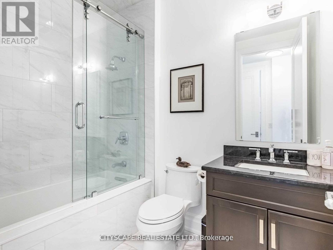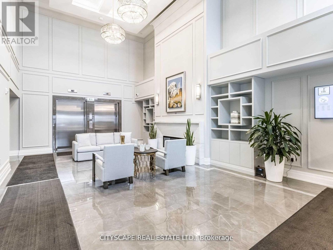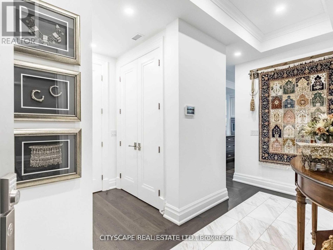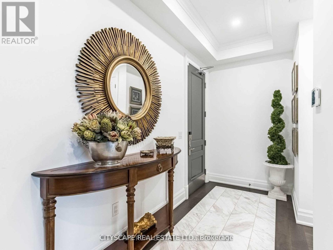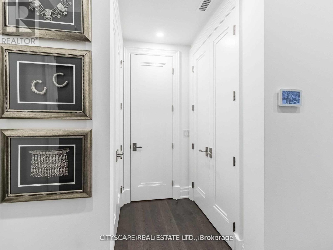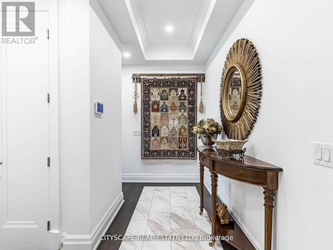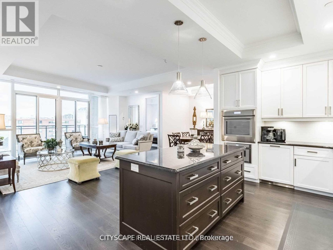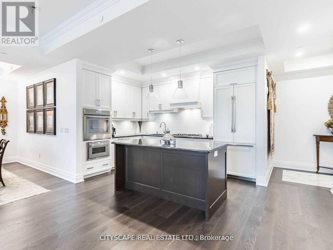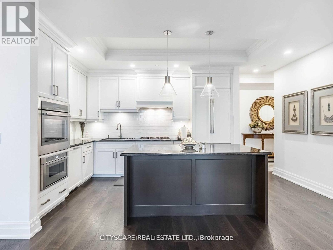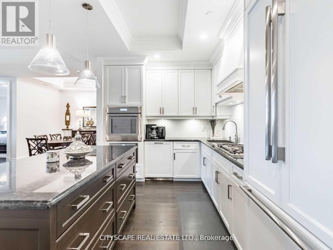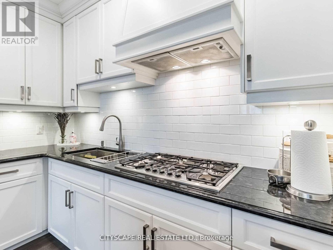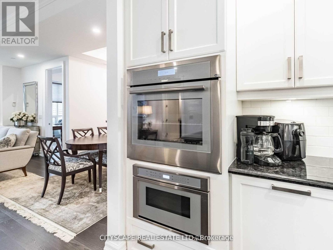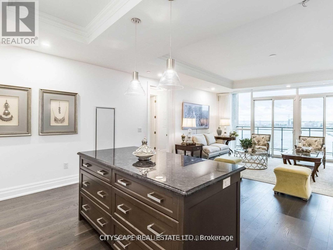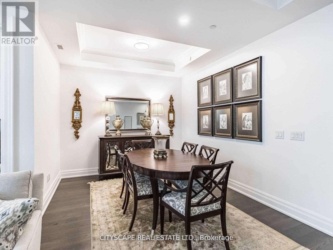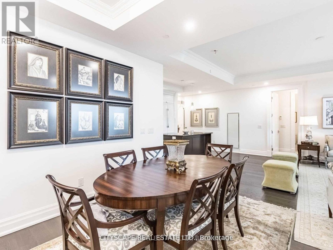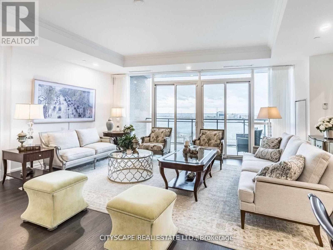$1,899,999Maintenance, Common Area Maintenance, Heat, Insurance, Parking
$2,085.25 Monthly
Maintenance, Common Area Maintenance, Heat, Insurance, Parking
$2,085.25 MonthlySteps to the Lake, Experience Luxurious living at Bridgewater Residences in DT Burlington with Brian Glukstein-designed finishes. This 2-bed, 3-bath unit Dining Room That Can Be Used As An Office/Den or 3rd bedroom offers. 10ft ceilings, unobstructed Lake Ontario views from all bedrooms and balcony, Thermador appliances, Heated M/bathroom Floor, and gas line on the balcony. Upgraded walk-in shower with bench, shared amenities such as a gym, pool terrace. 2 parking spaces and 1 locker included. **EXTRAS** Integrated Fridge & DW, SS Wall Microwave and Oven, Bosch washer/dryer, upgraded light fixtures, Gas Cooktop, blinds in the bedrooms and electric drapery in the living room, an oversized kitchen island, and upgraded closets in master. (id:47351)
Property Details
| MLS® Number | W8172546 |
| Property Type | Single Family |
| Community Name | Brant |
| Amenities Near By | Beach, Hospital |
| Community Features | Pet Restrictions |
| Features | Balcony |
| Parking Space Total | 2 |
Building
| Bathroom Total | 3 |
| Bedrooms Above Ground | 2 |
| Bedrooms Total | 2 |
| Amenities | Security/concierge, Exercise Centre, Party Room, Visitor Parking, Storage - Locker |
| Cooling Type | Central Air Conditioning |
| Exterior Finish | Brick, Concrete |
| Flooring Type | Hardwood, Tile |
| Half Bath Total | 1 |
| Heating Fuel | Natural Gas |
| Heating Type | Forced Air |
| Size Interior | 1,600 - 1,799 Ft2 |
| Type | Apartment |
Parking
| Underground | |
| Garage |
Land
| Acreage | No |
| Land Amenities | Beach, Hospital |
| Surface Water | Lake/pond |
Rooms
| Level | Type | Length | Width | Dimensions |
|---|---|---|---|---|
| Main Level | Living Room | 5.97 m | 6.71 m | 5.97 m x 6.71 m |
| Main Level | Dining Room | 3.51 m | 3.15 m | 3.51 m x 3.15 m |
| Main Level | Kitchen | 3.96 m | 2.23 m | 3.96 m x 2.23 m |
| Main Level | Bathroom | Measurements not available | ||
| Main Level | Primary Bedroom | 4.57 m | 4.22 m | 4.57 m x 4.22 m |
| Main Level | Bathroom | 2.82 m | 2.54 m | 2.82 m x 2.54 m |
| Main Level | Bedroom 2 | 3.66 m | 3.05 m | 3.66 m x 3.05 m |
| Main Level | Bathroom | Measurements not available |
https://www.realtor.ca/real-estate/26666930/504b-1-elizabeth-street-burlington-brant-brant
