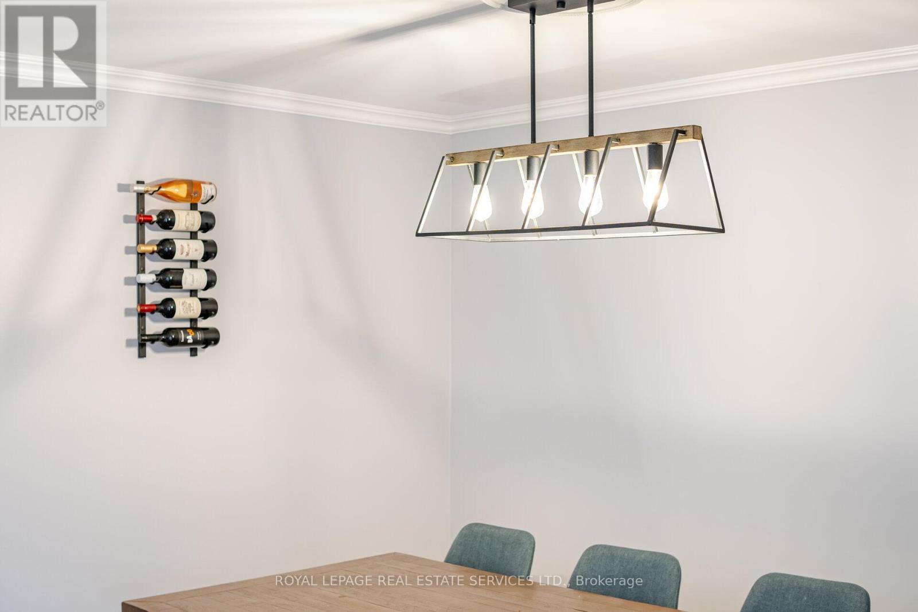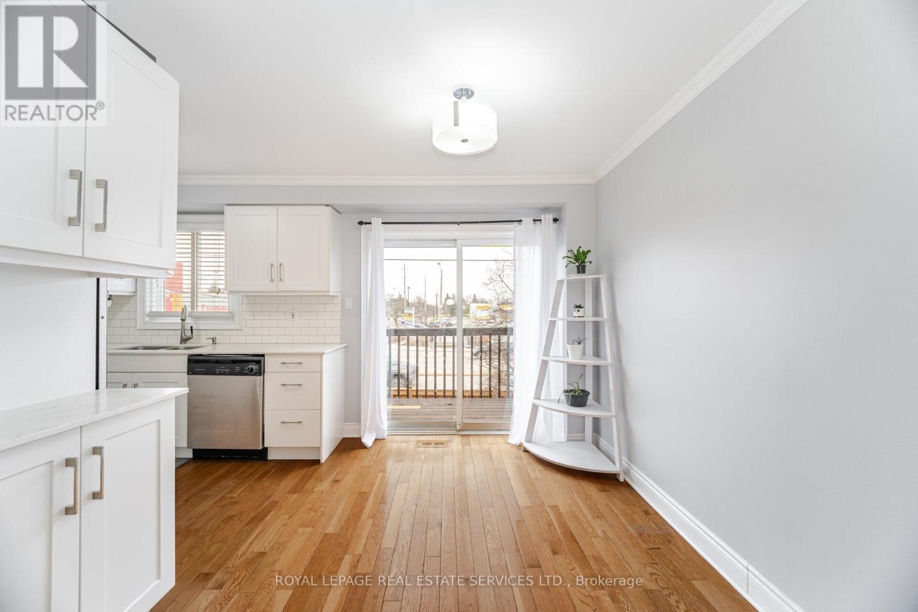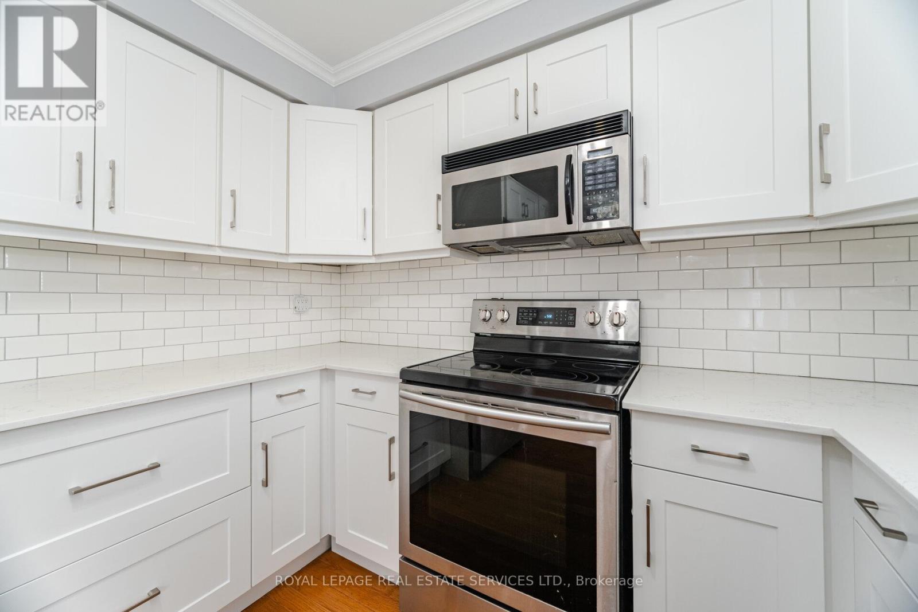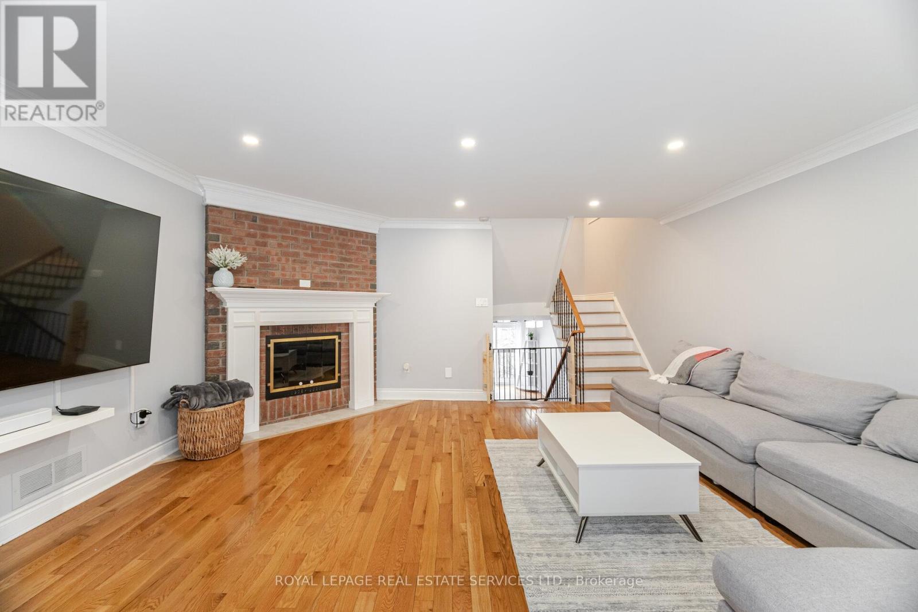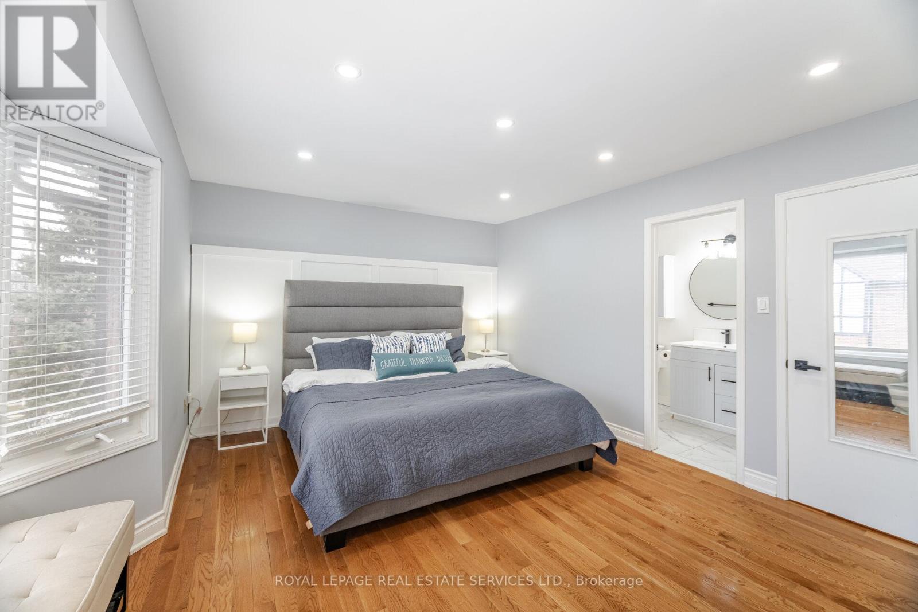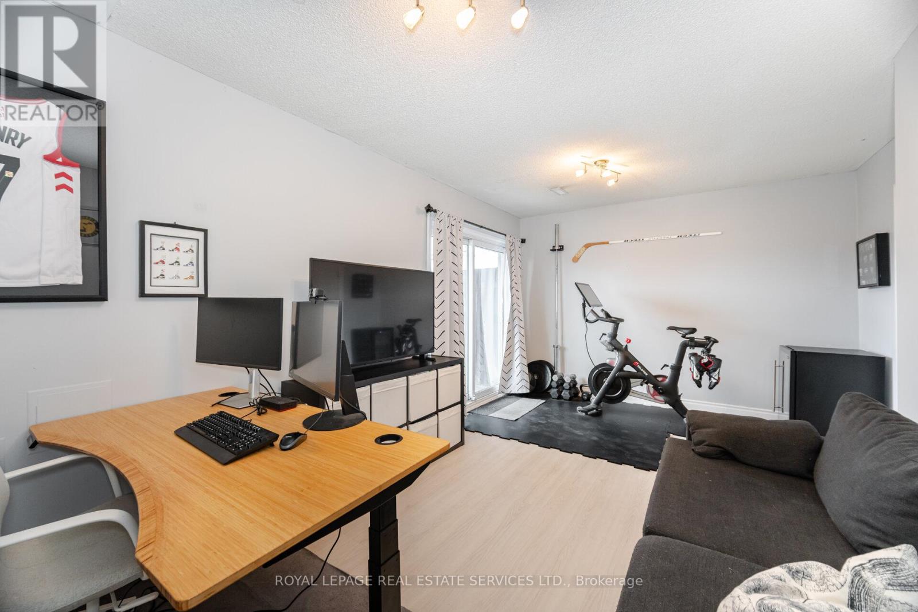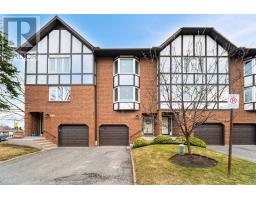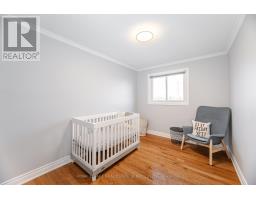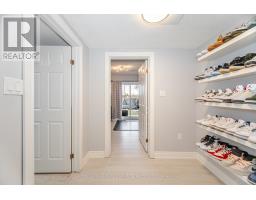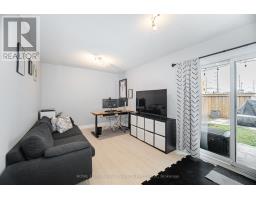$879,000Maintenance, Common Area Maintenance, Insurance, Parking
$416 Monthly
Maintenance, Common Area Maintenance, Insurance, Parking
$416 MonthlyStunning Upgraded Executive Townhome in Prime Central Etobicoke. This beautifully renovated 3+1 bdrm, 3-bath townhome offers stylish, multi-level living in a welcoming, family-oriented neighbourhood. The expansive living room features hardwood floors, a wood-burning fireplace, custom built-ins and pot lights --delivering warmth and elegance. The updated eat-in kitchen opens to a private balcony and flows into an open-concept dining area, perfect for everyday living and entertaining. All three bedrooms feature newly replaced hardwood floors, including a spacious primary with a renovated 4-piece ensuite and wall-to-wall closets. A sleek modern bathroom with a shower serves the additional bdrms. The versatile lower level--ideal as a family room, office, or guest suite--walks out to a private patio with a fire pit. Enjoy the convenience of a private driveway and attached garage for secure parking and extra storage. Close to top-rated schools (Michael Power/St Joseph), TTC, shopping, Centennial Park, and the Olympium, with easy access to highways and Pearson Airport. Move-in ready with standout upgrades throughout! (id:47351)
Property Details
| MLS® Number | W12065441 |
| Property Type | Single Family |
| Community Name | Eringate-Centennial-West Deane |
| Amenities Near By | Public Transit, Schools, Park |
| Community Features | Pet Restrictions, Community Centre |
| Features | Cul-de-sac, Conservation/green Belt, Balcony, Carpet Free, In Suite Laundry |
| Parking Space Total | 2 |
Building
| Bathroom Total | 3 |
| Bedrooms Above Ground | 3 |
| Bedrooms Below Ground | 1 |
| Bedrooms Total | 4 |
| Amenities | Fireplace(s) |
| Appliances | Dishwasher, Dryer, Freezer, Water Heater, Microwave, Stove, Washer, Window Coverings, Refrigerator |
| Architectural Style | Multi-level |
| Basement Development | Finished |
| Basement Features | Walk Out |
| Basement Type | N/a (finished) |
| Cooling Type | Central Air Conditioning |
| Exterior Finish | Brick |
| Fireplace Present | Yes |
| Flooring Type | Hardwood, Ceramic, Laminate |
| Half Bath Total | 1 |
| Heating Fuel | Natural Gas |
| Heating Type | Forced Air |
| Size Interior | 1,400 - 1,599 Ft2 |
| Type | Row / Townhouse |
Parking
| Attached Garage | |
| Garage |
Land
| Acreage | No |
| Land Amenities | Public Transit, Schools, Park |
Rooms
| Level | Type | Length | Width | Dimensions |
|---|---|---|---|---|
| Second Level | Living Room | 5.17 m | 5.46 m | 5.17 m x 5.46 m |
| Third Level | Bedroom 2 | 2.61 m | 4.33 m | 2.61 m x 4.33 m |
| Third Level | Bedroom 3 | 2.62 m | 4.33 m | 2.62 m x 4.33 m |
| Third Level | Bathroom | 1.48 m | 2.06 m | 1.48 m x 2.06 m |
| Lower Level | Recreational, Games Room | 5.36 m | 3.42 m | 5.36 m x 3.42 m |
| Lower Level | Bathroom | 3.01 m | 2.37 m | 3.01 m x 2.37 m |
| Main Level | Kitchen | 5.32 m | 5.86 m | 5.32 m x 5.86 m |
| Main Level | Dining Room | 2.95 m | 3.52 m | 2.95 m x 3.52 m |
| Upper Level | Bedroom | 4.16 m | 410 m | 4.16 m x 410 m |
| Upper Level | Bathroom | 3.03 m | 1.5 m | 3.03 m x 1.5 m |







