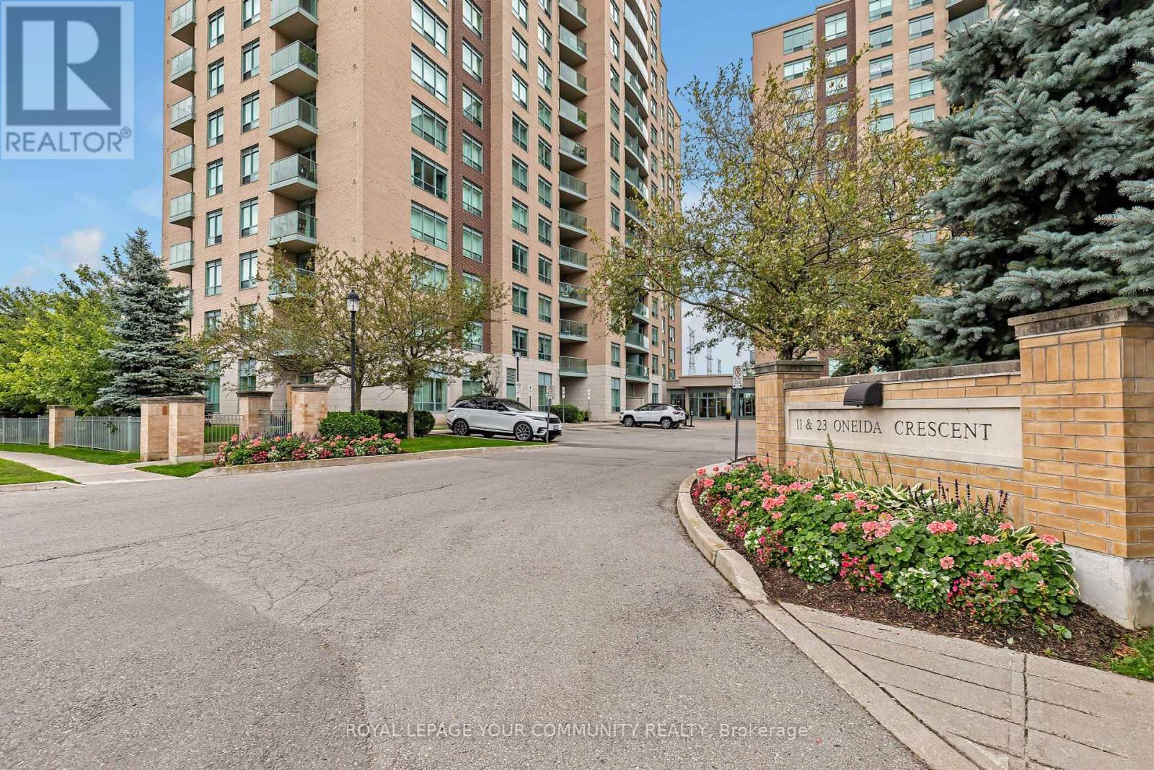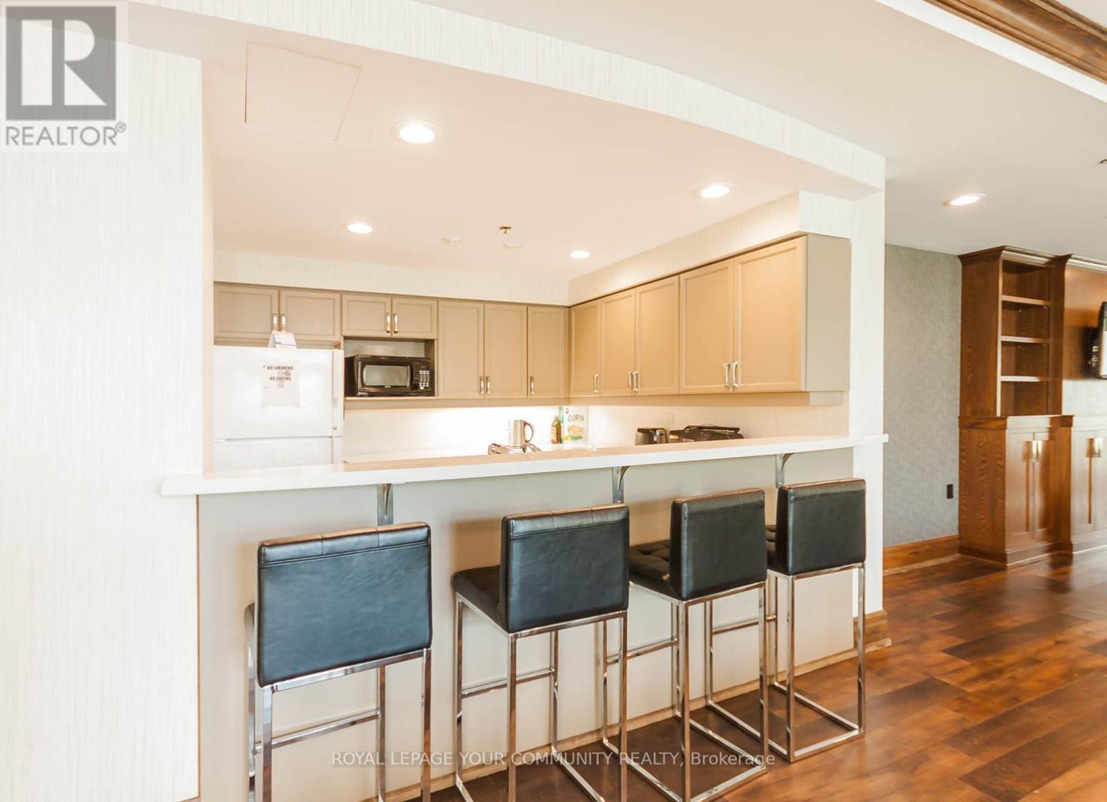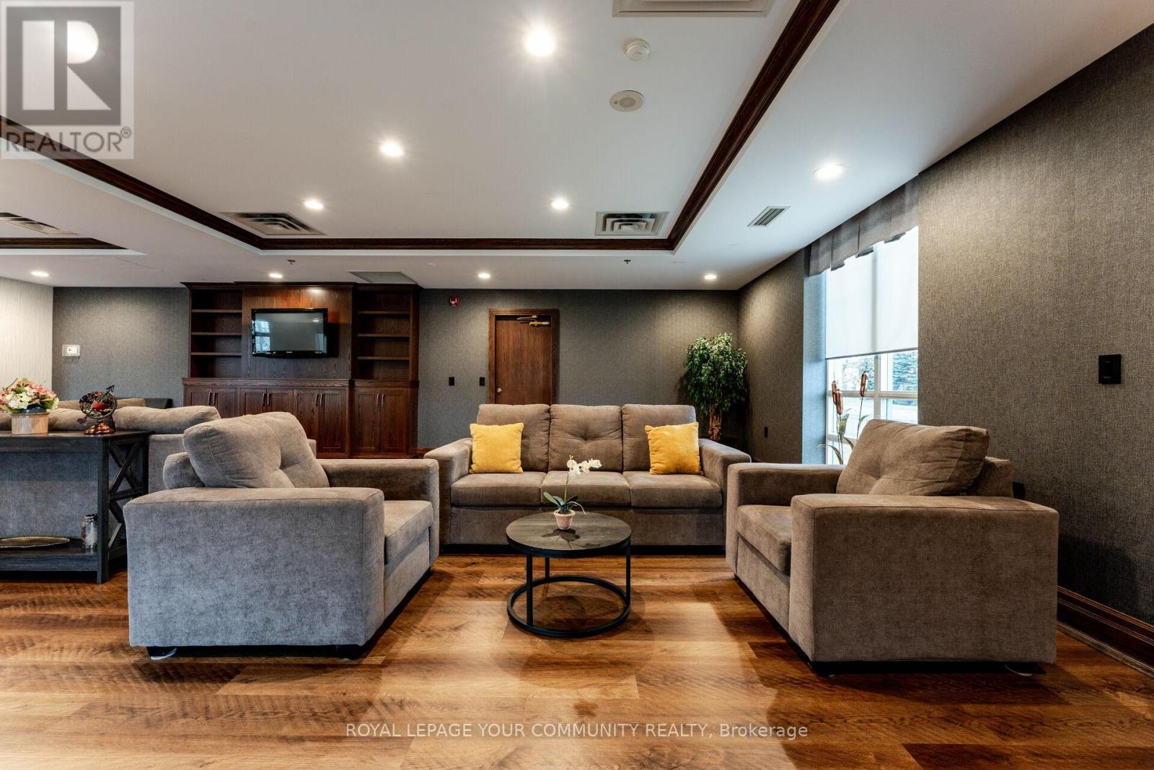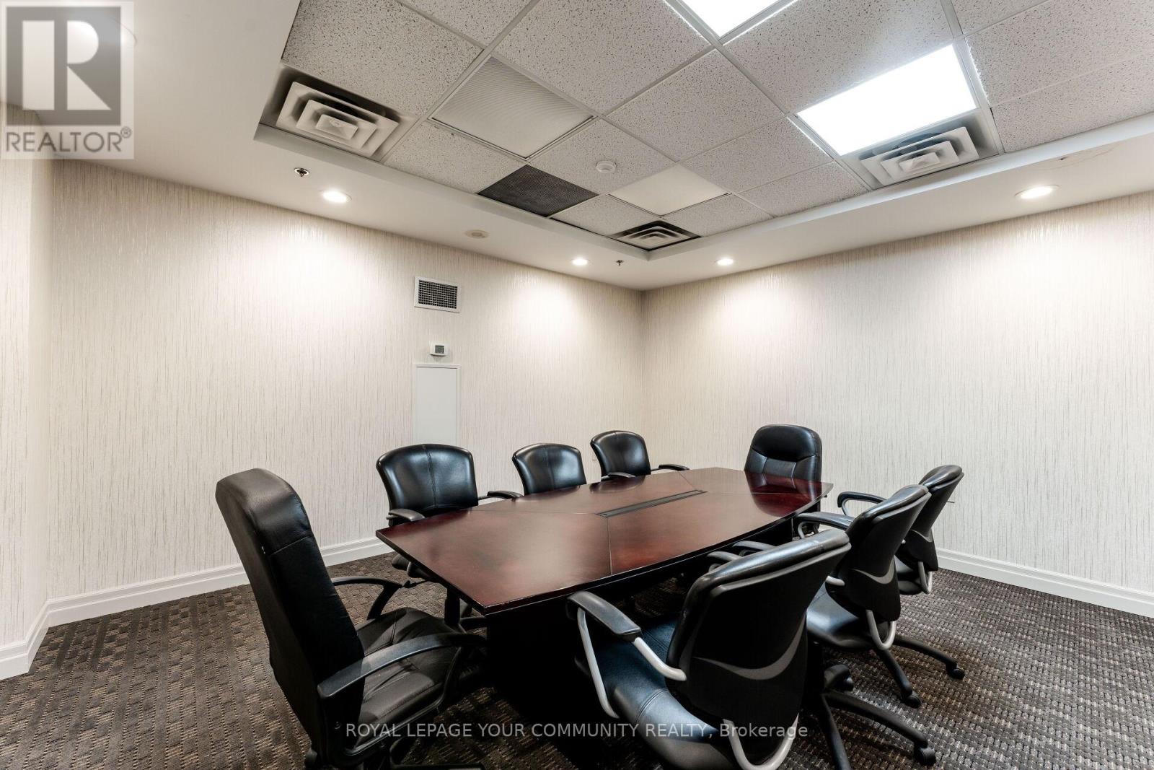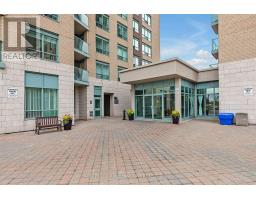502 - 11 Oneida Crescent Richmond Hill, Ontario L4B 0A1
2 Bedroom
1 Bathroom
700 - 799 ft2
Central Air Conditioning
Forced Air
$598,800Maintenance, Heat, Electricity, Water, Common Area Maintenance, Insurance, Parking
$820.67 Monthly
Maintenance, Heat, Electricity, Water, Common Area Maintenance, Insurance, Parking
$820.67 MonthlyNewly renovated, freshly painted (2025). Absolutely gorgeous, west facing, 2 bedroom suite. Working kitchen with backsplash, ceramic floors, breakfast bar. Large living room/dining room with walk-out to balcony. Strip hardwood floors, laminate floors, large picture windows. Basic cable included. (id:47351)
Property Details
| MLS® Number | N12019951 |
| Property Type | Single Family |
| Community Name | Langstaff |
| Community Features | Pet Restrictions |
| Features | Balcony, Guest Suite |
| Parking Space Total | 1 |
Building
| Bathroom Total | 1 |
| Bedrooms Above Ground | 2 |
| Bedrooms Total | 2 |
| Amenities | Storage - Locker |
| Appliances | Blinds, Dishwasher, Hood Fan, Stove, Refrigerator |
| Cooling Type | Central Air Conditioning |
| Exterior Finish | Brick |
| Flooring Type | Hardwood, Ceramic, Laminate |
| Heating Fuel | Natural Gas |
| Heating Type | Forced Air |
| Size Interior | 700 - 799 Ft2 |
| Type | Apartment |
Parking
| Underground | |
| Garage |
Land
| Acreage | No |
| Zoning Description | Residential |
Rooms
| Level | Type | Length | Width | Dimensions |
|---|---|---|---|---|
| Main Level | Living Room | 5.66 m | 3.26 m | 5.66 m x 3.26 m |
| Main Level | Dining Room | 5.66 m | 3.26 m | 5.66 m x 3.26 m |
| Main Level | Kitchen | 2.43 m | 1.82 m | 2.43 m x 1.82 m |
| Main Level | Primary Bedroom | 3.38 m | 3.04 m | 3.38 m x 3.04 m |
| Main Level | Bedroom 2 | 3.53 m | 2.63 m | 3.53 m x 2.63 m |
https://www.realtor.ca/real-estate/28026139/502-11-oneida-crescent-richmond-hill-langstaff-langstaff
