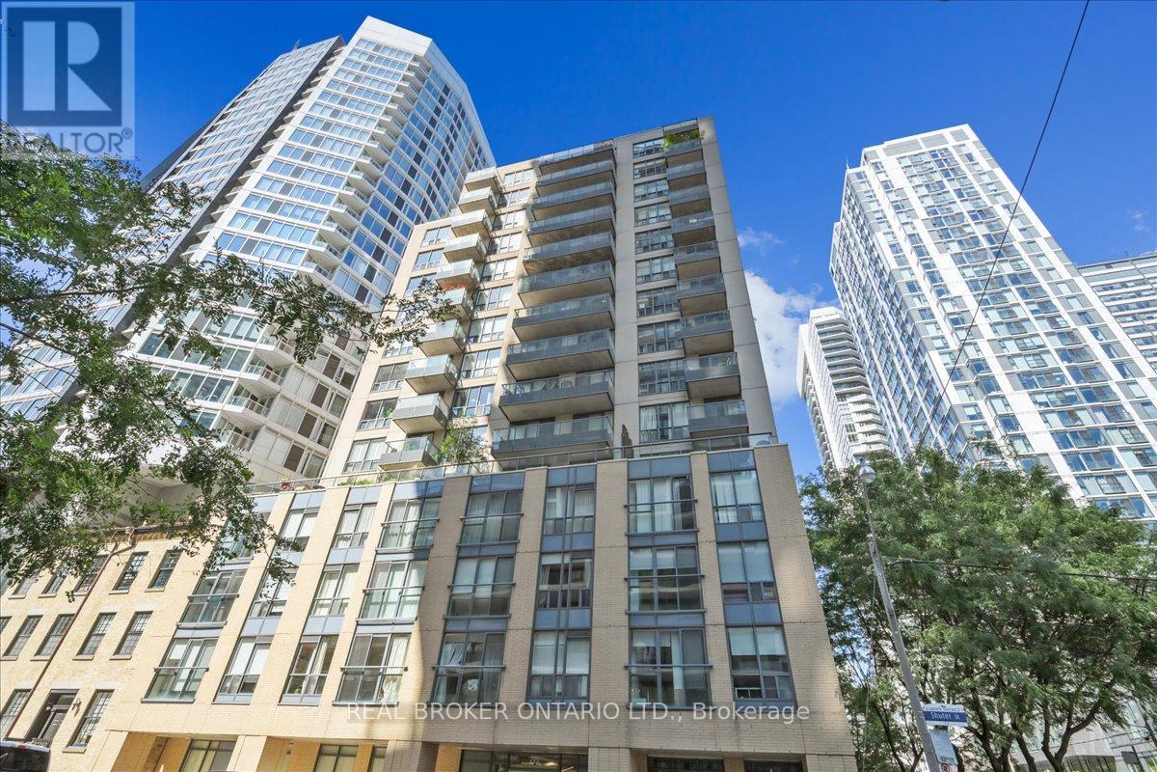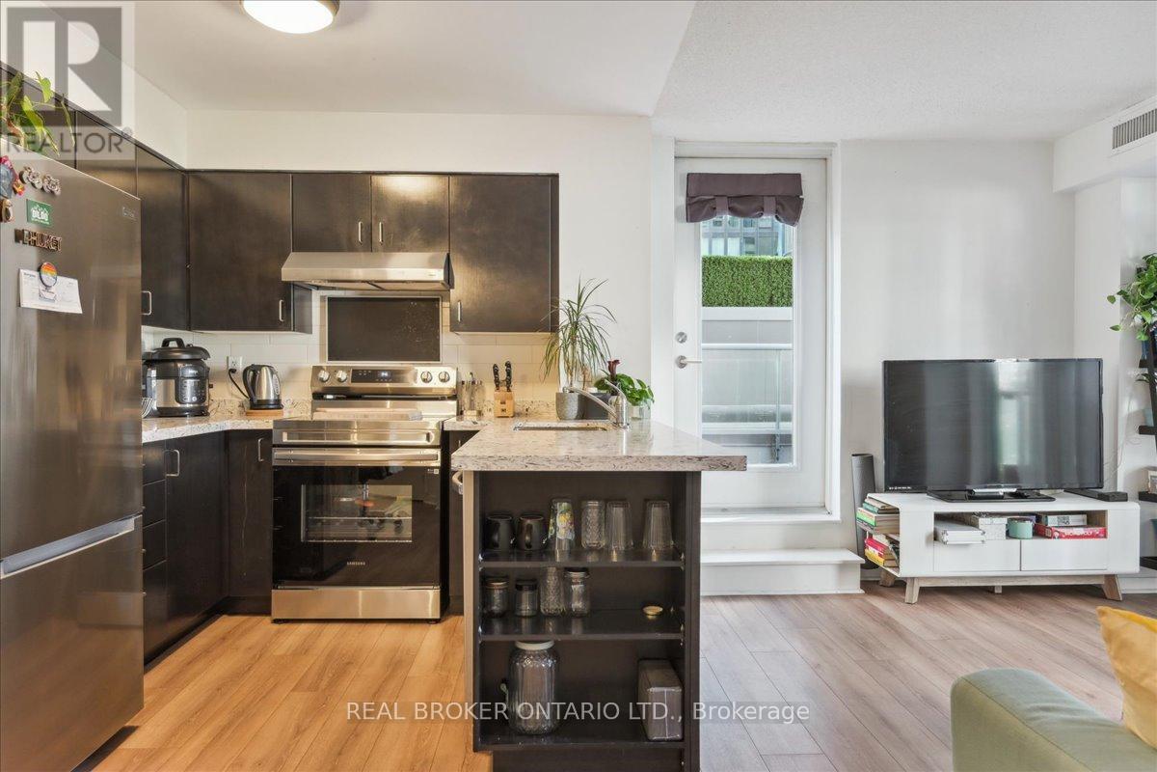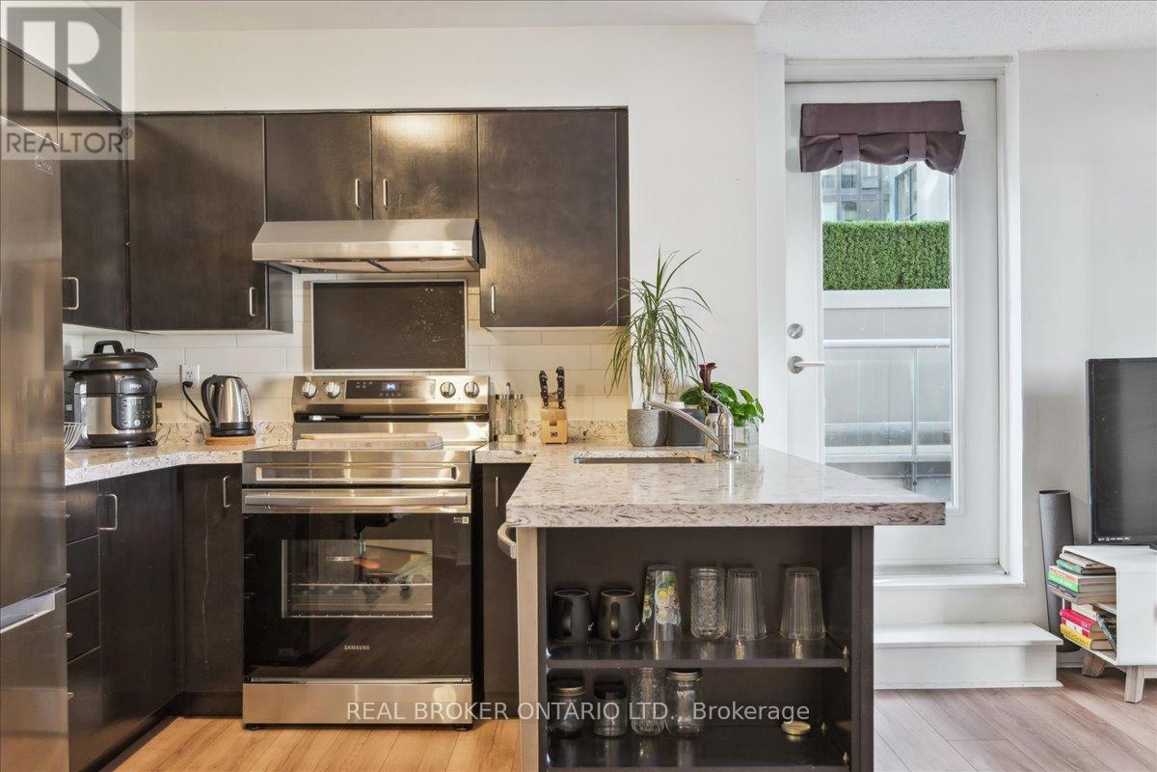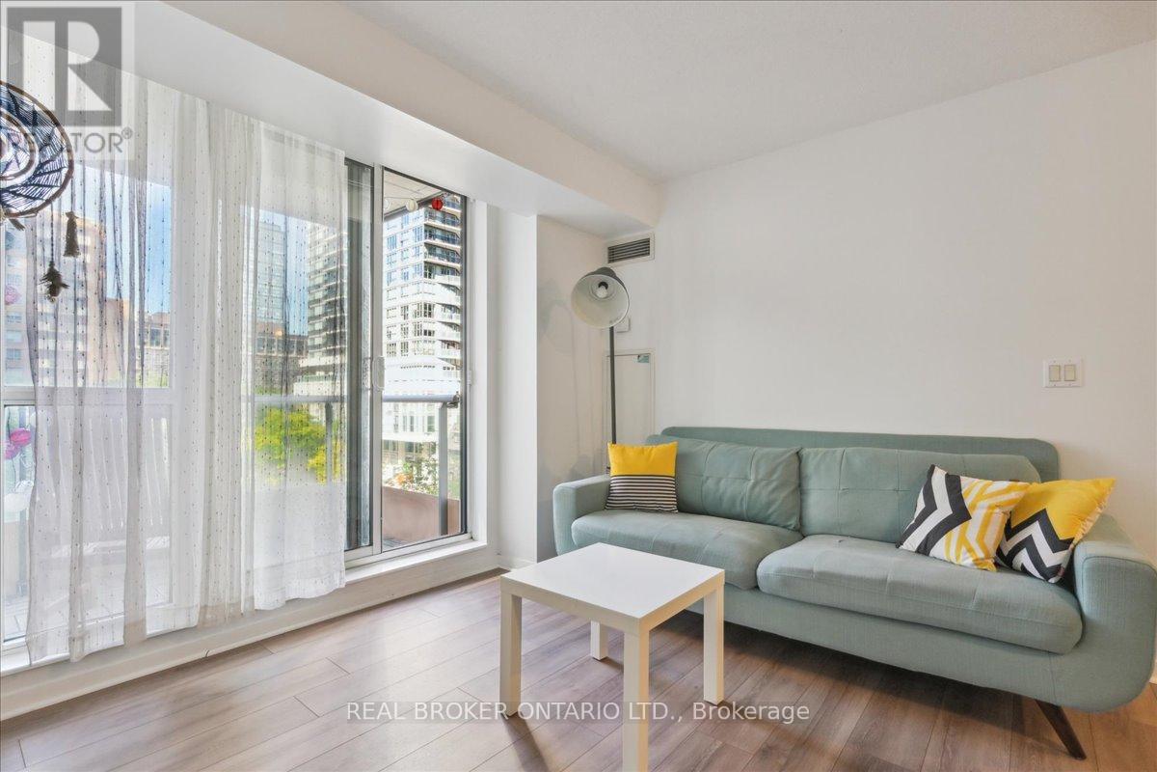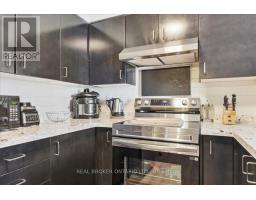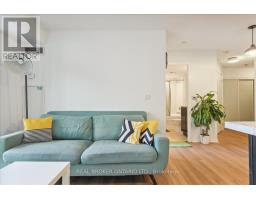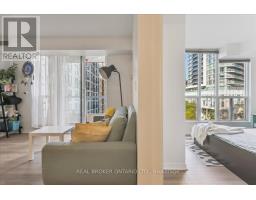$579,900Maintenance, Heat, Water, Insurance, Common Area Maintenance, Electricity, Parking
$662.83 Monthly
Maintenance, Heat, Water, Insurance, Common Area Maintenance, Electricity, Parking
$662.83 MonthlyWelcome to this beautiful corner suite that is flooded with natural sunlight throughout. Includes Parking and Locker! This one-bedroom, one-bathroom condo boasts an open-concept floor plan, creating a spacious and airy feel. The modern kitchen is equipped with stainless steel appliances, stone counters, subway tile backsplash, a sleek peninsula perfect for a breakfast bar, and plenty of storage. Step outside to a huge private terrace or separate balcony both with breathtaking views overlooking parkette ideal for relaxing or entertaining. Located just steps away from TTC access, shopping at Eaton Centre, Ryerson University, Yonge-Dundas Square, Parks and a variety of fantastic restaurants, this is urban living at its finest. Amenities include gym, media room and sauna. **** EXTRAS **** Maintenance fees include all utilities (id:47351)
Property Details
| MLS® Number | C9323306 |
| Property Type | Single Family |
| Community Name | Church-Yonge Corridor |
| AmenitiesNearBy | Public Transit, Hospital, Park, Schools |
| CommunityFeatures | Pet Restrictions |
| Features | Carpet Free |
| ParkingSpaceTotal | 1 |
Building
| BathroomTotal | 1 |
| BedroomsAboveGround | 1 |
| BedroomsTotal | 1 |
| Amenities | Exercise Centre, Party Room, Sauna, Storage - Locker, Security/concierge |
| Appliances | Dryer, Washer |
| CoolingType | Central Air Conditioning |
| ExteriorFinish | Concrete |
| FireProtection | Security Guard |
| FlooringType | Laminate |
| HeatingFuel | Natural Gas |
| HeatingType | Forced Air |
| Type | Apartment |
Parking
| Underground |
Land
| Acreage | No |
| LandAmenities | Public Transit, Hospital, Park, Schools |
Rooms
| Level | Type | Length | Width | Dimensions |
|---|---|---|---|---|
| Main Level | Living Room | 3.73 m | 3.1 m | 3.73 m x 3.1 m |
| Main Level | Kitchen | 2.6 m | 2.15 m | 2.6 m x 2.15 m |
| Main Level | Primary Bedroom | 2.88 m | 2.73 m | 2.88 m x 2.73 m |
