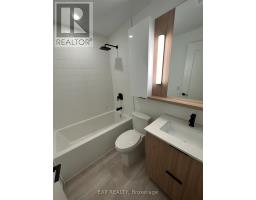3 Bedroom
2 Bathroom
900 - 999 ft2
Central Air Conditioning
Forced Air
$3,800 Monthly
Discover luxury urban living in the highly desirable, newly built, River & Fifth condo! Rarely offered corner suite with 3 spacious bedrooms and a massive terrace spanning 500 sq ft, providing an impressive total of 1,400 sq ft indoor + outdoor living space. Please note the exclusive available parking space in the underground garage can be included for an additional $200 per month (total $4,000 monthly rent), some furniture may also be negotiable to be included. The suite features cutting-edge smart home technology for hotel-like access to the residence, and its functional, bright layout includes floor-to-ceiling windows filling the space with natural light. 5 Defries is close proximity to various transit options and all local amenities, plus the building itself offers a fully-equipped gym, yoga room, study room, meeting room, party room, rooftop garden, and a kids room. The stylish common area is great for socializing, and the outdoor amenities such as BBQ area and swimming pool are perfect for relaxation. Surrounded by top eateries, restaurants, and cultural hotspots, this home is a hub of urban convenience. (id:47351)
Property Details
|
MLS® Number
|
C12065220 |
|
Property Type
|
Single Family |
|
Community Name
|
Regent Park |
|
Community Features
|
Pets Not Allowed |
|
Features
|
In Suite Laundry |
|
Parking Space Total
|
1 |
Building
|
Bathroom Total
|
2 |
|
Bedrooms Above Ground
|
3 |
|
Bedrooms Total
|
3 |
|
Age
|
0 To 5 Years |
|
Amenities
|
Security/concierge, Exercise Centre, Party Room |
|
Appliances
|
Cooktop, Dishwasher, Dryer, Microwave, Oven, Washer, Window Coverings, Refrigerator |
|
Cooling Type
|
Central Air Conditioning |
|
Exterior Finish
|
Concrete |
|
Heating Fuel
|
Natural Gas |
|
Heating Type
|
Forced Air |
|
Size Interior
|
900 - 999 Ft2 |
|
Type
|
Apartment |
Parking
Land
Rooms
| Level |
Type |
Length |
Width |
Dimensions |
|
Main Level |
Kitchen |
8.46 m |
3.35 m |
8.46 m x 3.35 m |
|
Main Level |
Living Room |
8.46 m |
3.35 m |
8.46 m x 3.35 m |
|
Main Level |
Dining Room |
8.46 m |
3.35 m |
8.46 m x 3.35 m |
|
Main Level |
Primary Bedroom |
3 m |
3.35 m |
3 m x 3.35 m |
|
Main Level |
Bedroom 2 |
2.39 m |
2.74 m |
2.39 m x 2.74 m |
|
Main Level |
Bedroom 3 |
2.59 m |
3 m |
2.59 m x 3 m |
https://www.realtor.ca/real-estate/28127964/501-5-defries-street-toronto-regent-park-regent-park








































