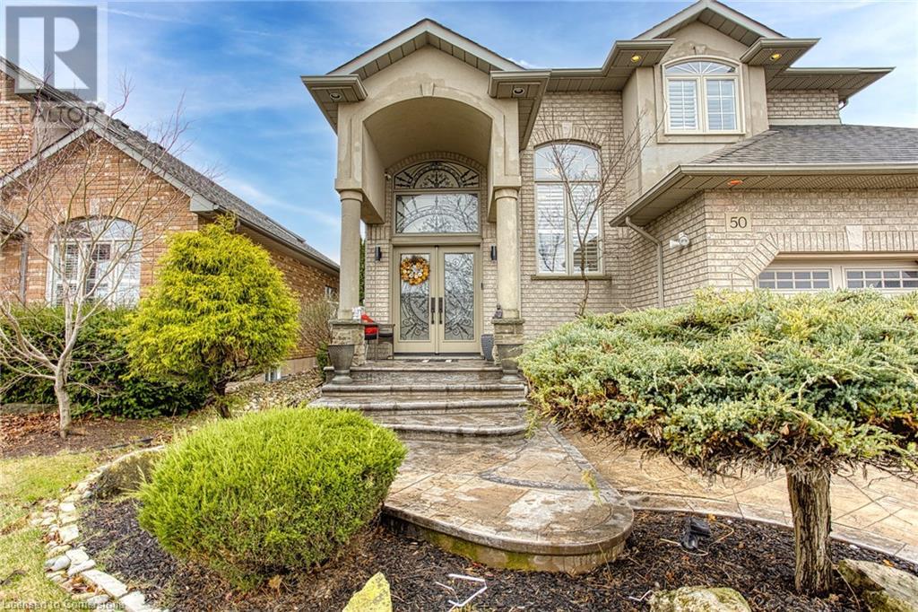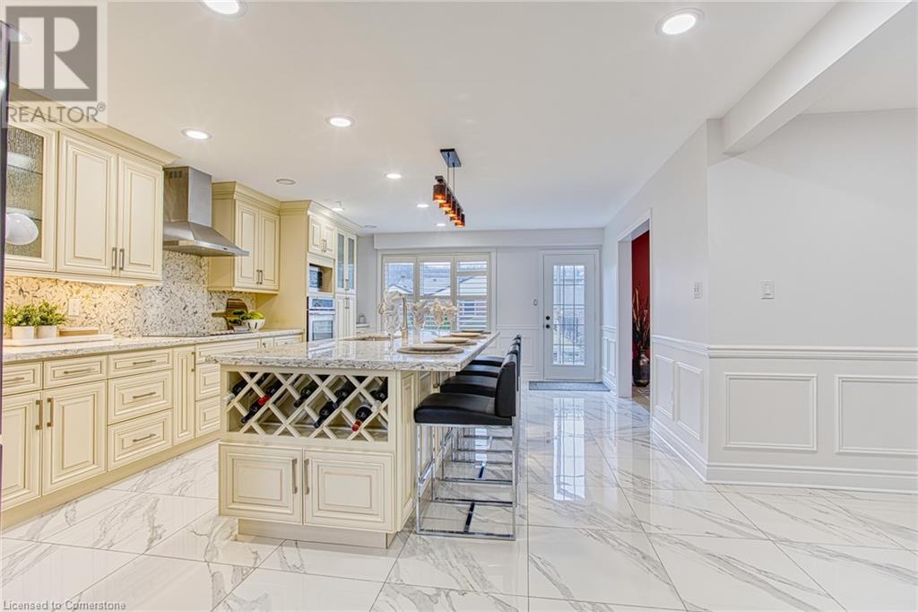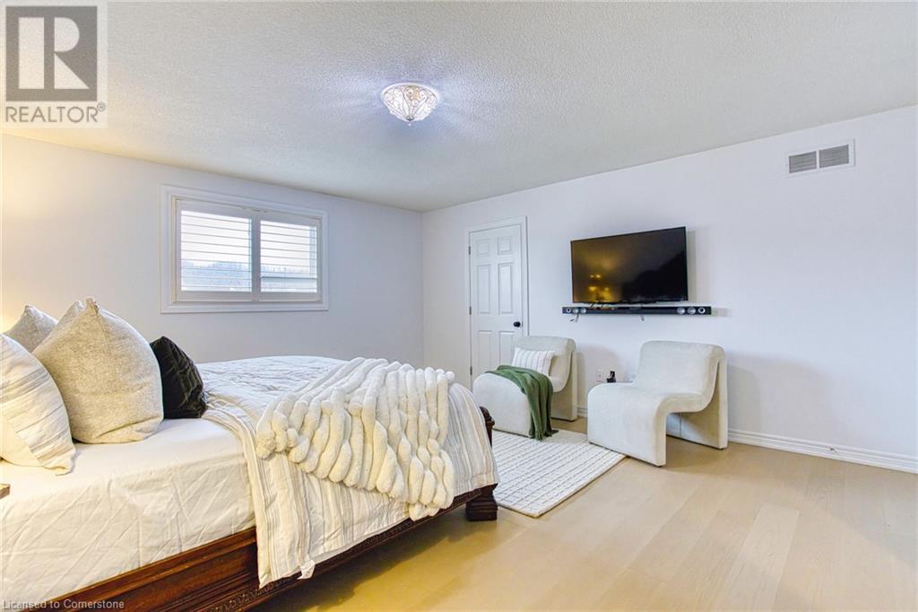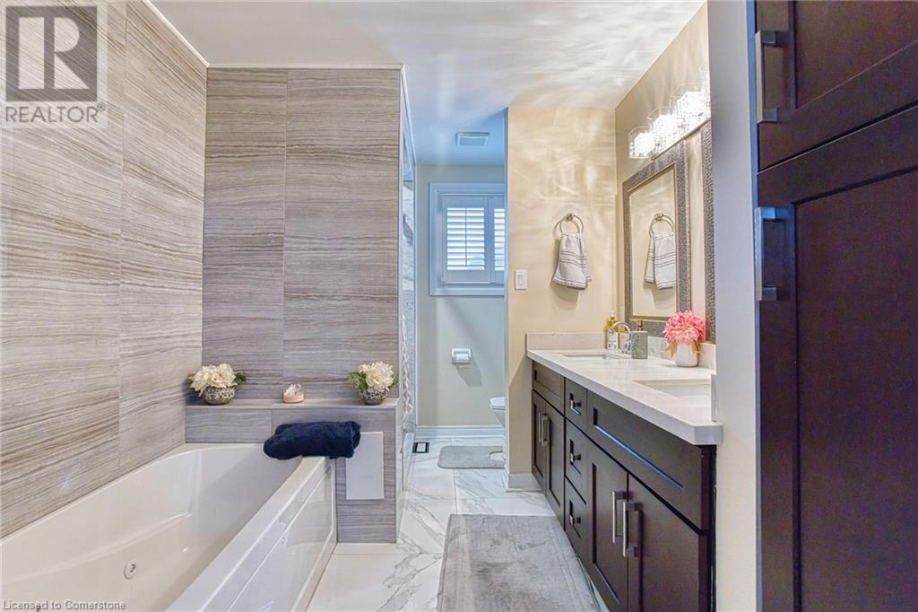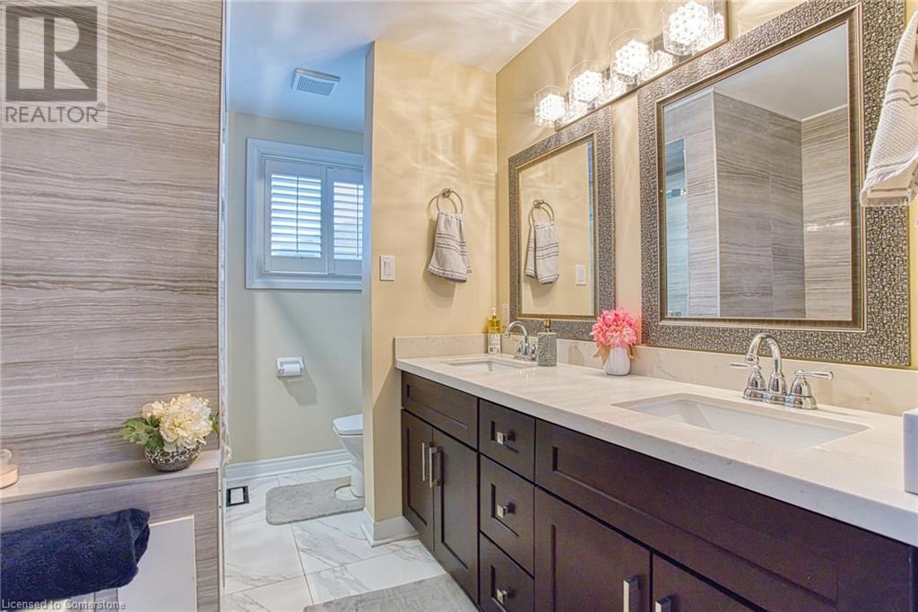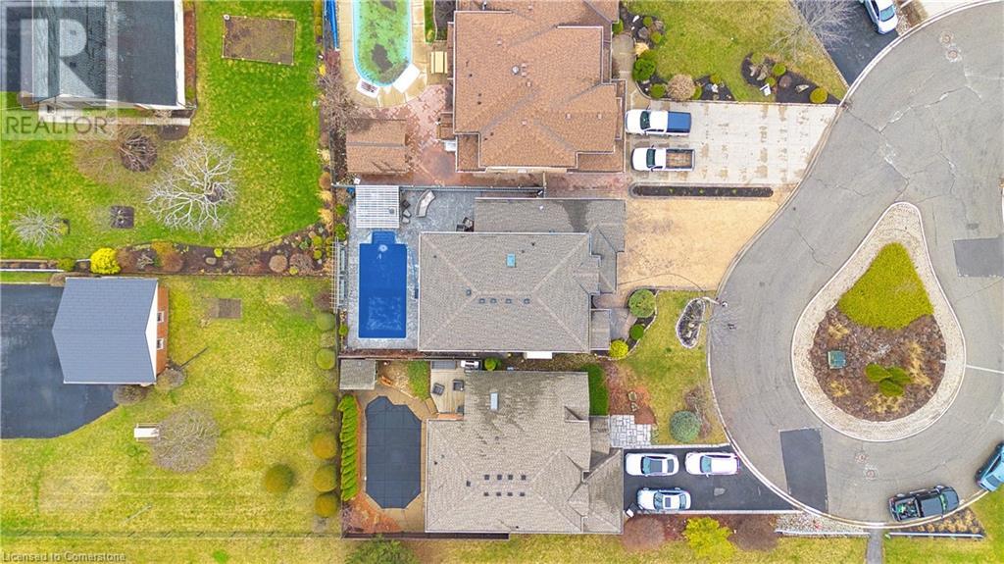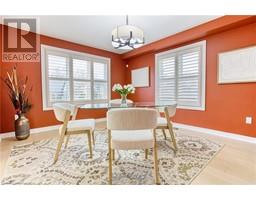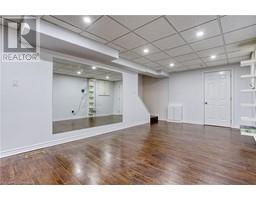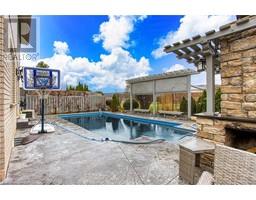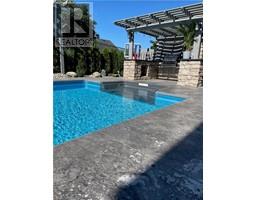4 Bedroom
4 Bathroom
3,541 ft2
2 Level
Central Air Conditioning
Forced Air
$1,289,900
Welcome to 50 Tuscani Drive, an exceptional family home nestled in one of Stoney Creek’s most desirable neighbourhoods. This beautifully updated property is the perfect blend of elegance, comfort, and functionality, offering stunning finishes and thoughtful upgrades throughout. From the moment you arrive, you’ll be impressed by the curb appeal and pride of ownership. Inside, the home boasts a spacious and inviting layout, ideal for both everyday living and entertaining. The kitchen is a true showstopper, updated with modern finishes and seamlessly flowing into the main living and dining areas. Step outside into your private backyard oasis featuring an in-ground saltwater pool, outdoor kitchen, and covered patio—an entertainer’s dream and the perfect place to unwind with family and friends. This home is ideally situated in a quiet, family-friendly neighbourhood just minutes from top-rated schools, scenic parks, and the popular Winona Crossing plaza with shopping, dining, and everyday conveniences. Whether you’re hosting poolside get-togethers, enjoying a quiet evening under the stars, or exploring the vibrant local community, 50 Tuscani offers the lifestyle you’ve been dreaming of. With countless updates and impeccable finishes throughout, this is a rare opportunity to own a move-in-ready home in one of Stoney Creek’s most sought-after pockets. (id:47351)
Property Details
|
MLS® Number
|
40716896 |
|
Property Type
|
Single Family |
|
Amenities Near By
|
Schools, Shopping |
|
Equipment Type
|
Water Heater |
|
Features
|
Automatic Garage Door Opener |
|
Parking Space Total
|
8 |
|
Rental Equipment Type
|
Water Heater |
Building
|
Bathroom Total
|
4 |
|
Bedrooms Above Ground
|
3 |
|
Bedrooms Below Ground
|
1 |
|
Bedrooms Total
|
4 |
|
Appliances
|
Central Vacuum, Dishwasher, Dryer, Microwave, Refrigerator, Stove, Water Softener, Washer, Hood Fan, Window Coverings |
|
Architectural Style
|
2 Level |
|
Basement Development
|
Finished |
|
Basement Type
|
Full (finished) |
|
Constructed Date
|
1998 |
|
Construction Style Attachment
|
Detached |
|
Cooling Type
|
Central Air Conditioning |
|
Exterior Finish
|
Brick, Stucco |
|
Foundation Type
|
Poured Concrete |
|
Half Bath Total
|
1 |
|
Heating Fuel
|
Natural Gas |
|
Heating Type
|
Forced Air |
|
Stories Total
|
2 |
|
Size Interior
|
3,541 Ft2 |
|
Type
|
House |
|
Utility Water
|
Municipal Water |
Parking
Land
|
Access Type
|
Road Access, Highway Nearby |
|
Acreage
|
No |
|
Land Amenities
|
Schools, Shopping |
|
Sewer
|
Municipal Sewage System |
|
Size Depth
|
118 Ft |
|
Size Frontage
|
55 Ft |
|
Size Total Text
|
Under 1/2 Acre |
|
Zoning Description
|
R2 |
Rooms
| Level |
Type |
Length |
Width |
Dimensions |
|
Second Level |
4pc Bathroom |
|
|
11'6'' x 10'0'' |
|
Second Level |
Bedroom |
|
|
11'7'' x 12'5'' |
|
Second Level |
Bedroom |
|
|
11'6'' x 11'3'' |
|
Second Level |
Full Bathroom |
|
|
11'6'' x 7'6'' |
|
Second Level |
Primary Bedroom |
|
|
15'3'' x 15'7'' |
|
Basement |
Utility Room |
|
|
13'3'' x 12'1'' |
|
Basement |
Storage |
|
|
11'0'' x 14'2'' |
|
Basement |
3pc Bathroom |
|
|
9'5'' x 5'10'' |
|
Basement |
Bedroom |
|
|
13'6'' x 9'3'' |
|
Basement |
Recreation Room |
|
|
15'9'' x 41'3'' |
|
Main Level |
Laundry Room |
|
|
7'7'' x 9'1'' |
|
Main Level |
Living Room |
|
|
17'4'' x 15'5'' |
|
Main Level |
Dining Room |
|
|
12'5'' x 13'8'' |
|
Main Level |
Kitchen |
|
|
19'2'' x 24'6'' |
|
Main Level |
2pc Bathroom |
|
|
6'11'' x 4'9'' |
|
Main Level |
Foyer |
|
|
11'3'' x 11'4'' |
https://www.realtor.ca/real-estate/28168321/50-tuscani-drive-hamilton

