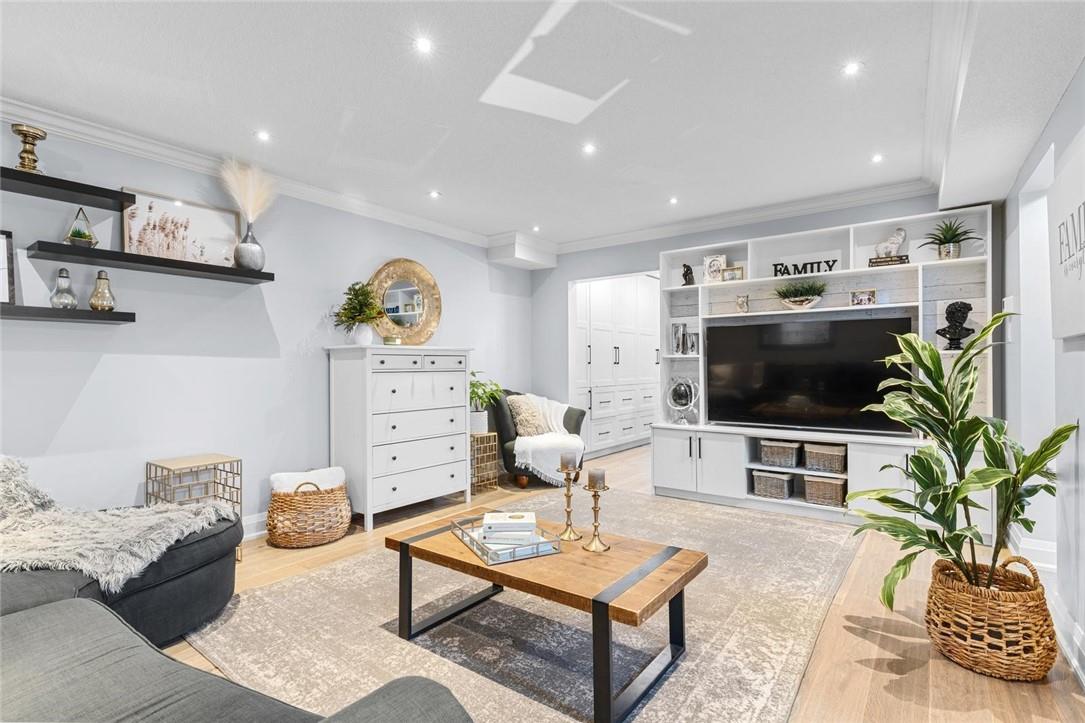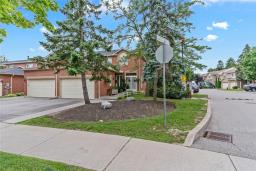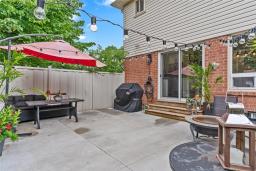$829,000Maintenance,
$314.79 Monthly
Maintenance,
$314.79 MonthlyExecutive and large end unit that offers over 1553sqf above ground + finished basement. This luxurious property combines style, comfort, and functionality, offering an exceptional living experience and family-friendly features. Completely renovated and ready to move in. Custom renovated kitchen like no other featuring stainless steel appliances and gas range, An oversized island provides additional prep space and doubles as a casual dining area and built in pantry. Large Family room with built in entertainment unit. Multiple full bathrooms featuring high-end finishes, Crafted to meet the unique needs of large families with trundle beds in 2 bedrooms upstairs. Lots of built in storage throughout the home. Enjoy a fenced backyard perfect for outdoor activities. 5 Min walk to Brampton Triveni Mandir. (id:47351)
Open House
This property has open houses!
2:00 pm
Ends at:4:00 pm
2:00 pm
Ends at:4:00 pm
Property Details
| MLS® Number | H4198882 |
| Property Type | Single Family |
| Amenities Near By | Public Transit, Schools |
| Community Features | Quiet Area |
| Equipment Type | Water Heater |
| Features | Sloping, Balcony, Double Width Or More Driveway, Paved Driveway, Carpet Free, Automatic Garage Door Opener |
| Parking Space Total | 4 |
| Rental Equipment Type | Water Heater |
Building
| Bathroom Total | 4 |
| Bedrooms Above Ground | 3 |
| Bedrooms Below Ground | 1 |
| Bedrooms Total | 4 |
| Appliances | Central Vacuum, Garage Door Opener |
| Architectural Style | 2 Level |
| Basement Type | None |
| Construction Style Attachment | Attached |
| Cooling Type | Central Air Conditioning |
| Exterior Finish | Brick |
| Half Bath Total | 1 |
| Heating Fuel | Natural Gas |
| Heating Type | Forced Air |
| Stories Total | 2 |
| Size Exterior | 1556 Sqft |
| Size Interior | 1556 Sqft |
| Type | Row / Townhouse |
| Utility Water | Municipal Water |
Parking
| Attached Garage |
Land
| Acreage | No |
| Land Amenities | Public Transit, Schools |
| Sewer | Municipal Sewage System |
| Size Depth | 118 Ft |
| Size Frontage | 42 Ft |
| Size Irregular | 42.96 X 118.67 |
| Size Total Text | 42.96 X 118.67 |
Rooms
| Level | Type | Length | Width | Dimensions |
|---|---|---|---|---|
| Second Level | 4pc Bathroom | 9' 4'' x 5' '' | ||
| Second Level | Bedroom | 11' '' x 12' '' | ||
| Second Level | Bedroom | 11' '' x 11' 5'' | ||
| Second Level | 4pc Bathroom | 9' 4'' x 5' '' | ||
| Second Level | Bedroom | 12' 4'' x 18' 5'' | ||
| Basement | 3pc Bathroom | 9' '' x 5' '' | ||
| Basement | Bedroom | 12' 4'' x 18' 5'' | ||
| Ground Level | Foyer | 6' 4'' x 5' 10'' | ||
| Ground Level | 2pc Bathroom | 3' '' x 4' '' | ||
| Ground Level | Dining Room | 17' '' x 11' '' | ||
| Ground Level | Kitchen | 7' '' x 7' 10'' | ||
| Ground Level | Living Room | 13' 4'' x 17' 2'' |
https://www.realtor.ca/real-estate/27117931/50-murdoch-drive-brampton


































































