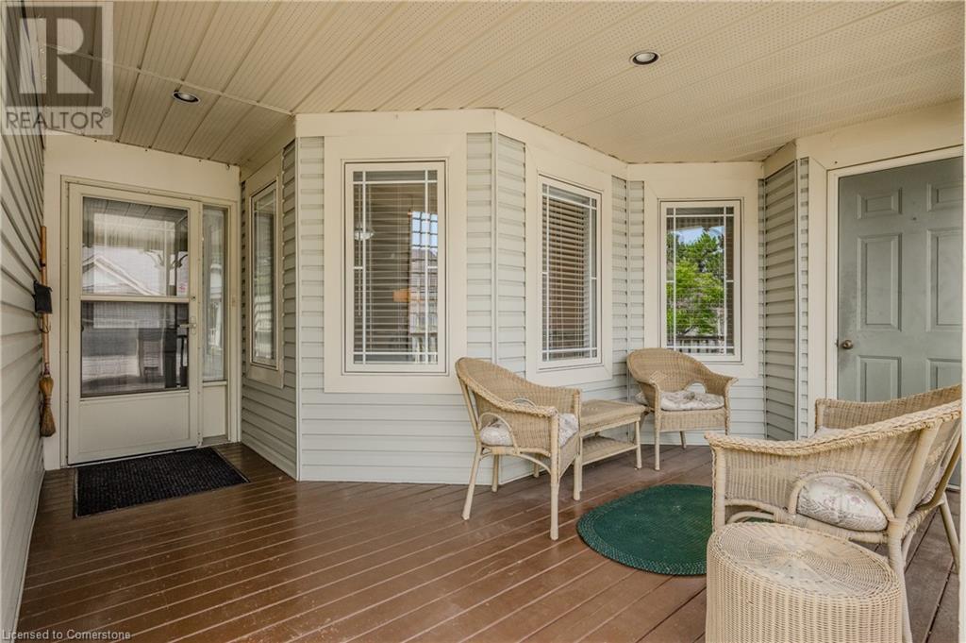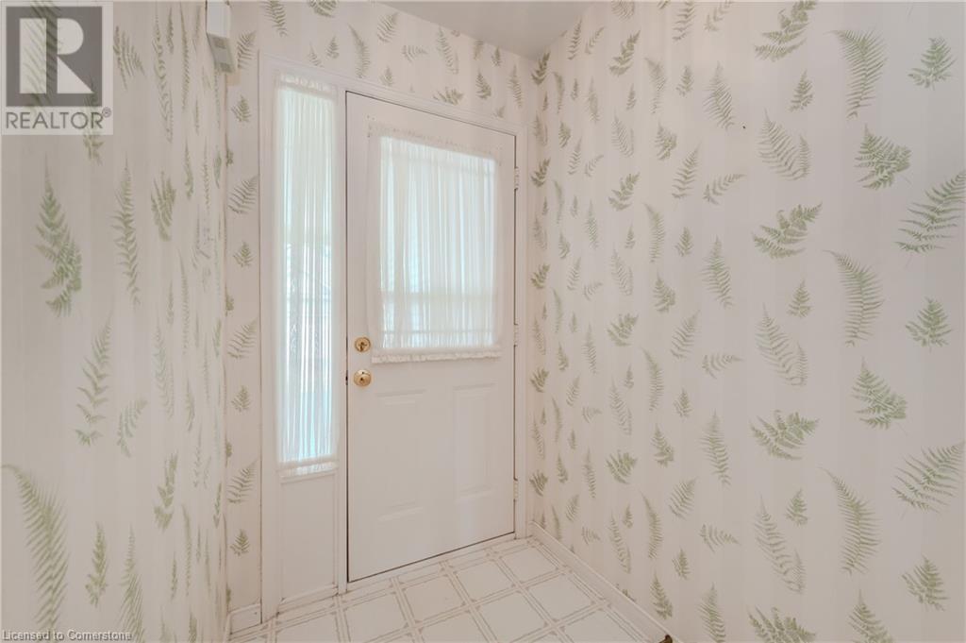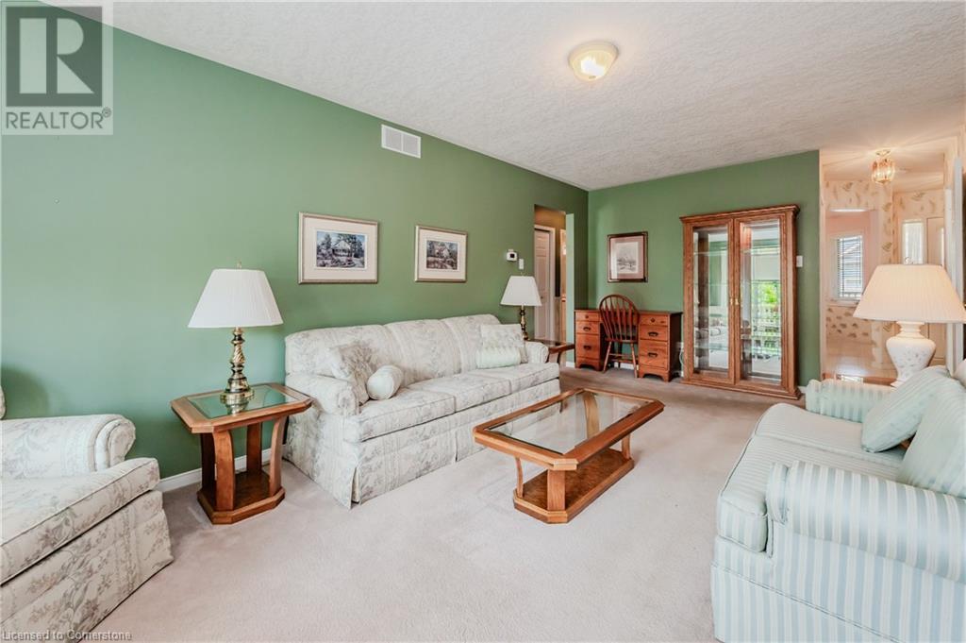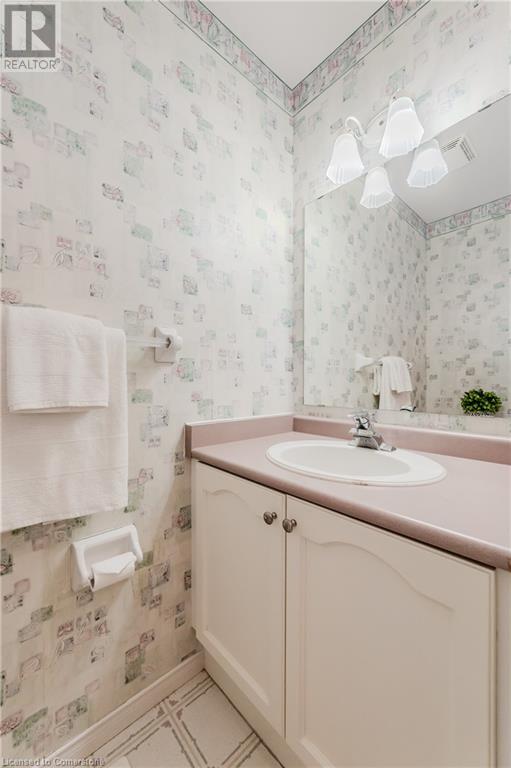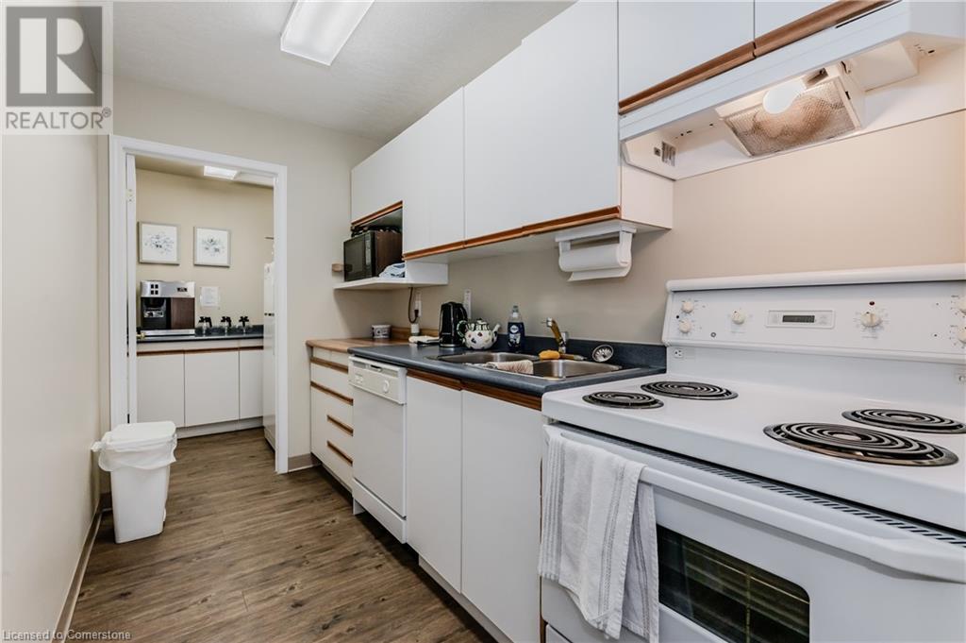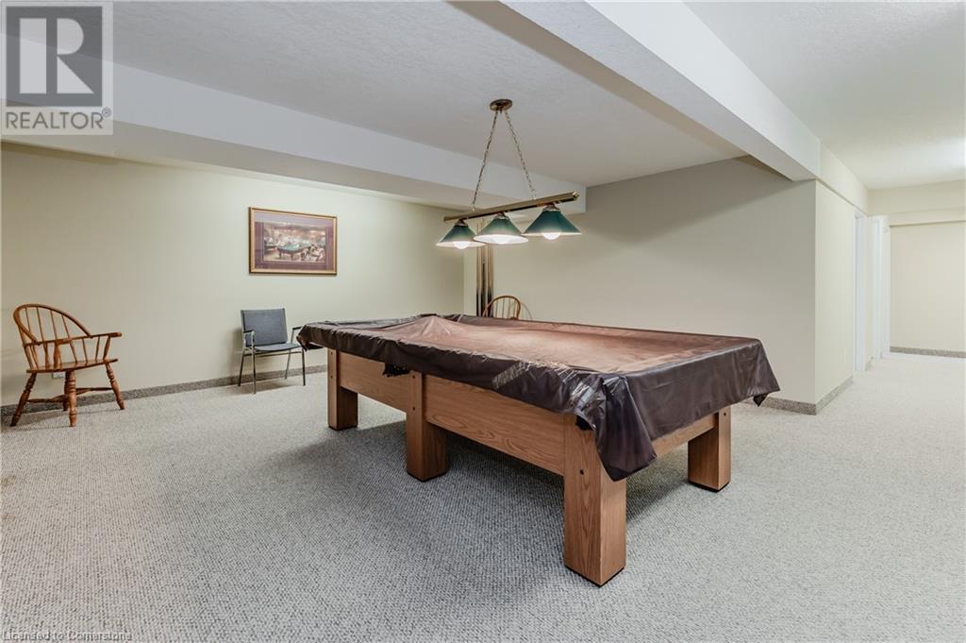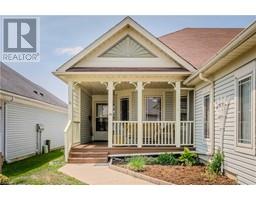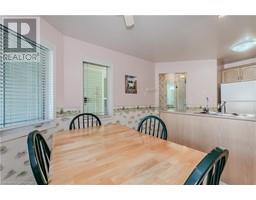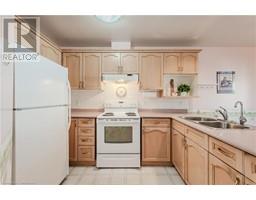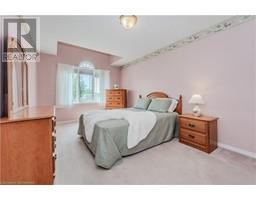2 Bedroom
3 Bathroom
1075 sqft
Bungalow
Fireplace
Central Air Conditioning
Forced Air
$510,000
Welcome to LIVINGSTONE CIRCLE at 22-50 Midland Drive, located in the Stanley Park neighbourhood of Kitchener, this charming 2 bedroom, 2.5 bathroom Cottage offers a perfect blend of comfort and convenience. Situated in a 55+ community, this home is ideal for those seeking an easier lifestyle or a downsizer preferring a bungalow with large spacious rooms. You will enjoy your own single car garage for parking, a porch on both the front and back of the home, great for relaxing or socializing with your neighbours and fellow community members. The large open concept basement is accessible with a preinstalled chair lift (recently serviced). The basement is finished and is where you'll find your laundry, another 3 piece bathroom and an additional storage/workshop area for the hobbyist. This is the perfect opportunity to slow down and be a part of this relaxing land lease community! Reach out to your realtor or schedule a viewing soon! (id:47351)
Property Details
|
MLS® Number
|
40649656 |
|
Property Type
|
Single Family |
|
AmenitiesNearBy
|
Airport, Golf Nearby, Hospital, Park, Place Of Worship, Playground, Public Transit, Shopping |
|
CommunityFeatures
|
Community Centre |
|
ParkingSpaceTotal
|
1 |
|
Structure
|
Porch |
Building
|
BathroomTotal
|
3 |
|
BedroomsAboveGround
|
2 |
|
BedroomsTotal
|
2 |
|
Appliances
|
Dryer, Refrigerator, Stove, Water Softener, Washer, Window Coverings |
|
ArchitecturalStyle
|
Bungalow |
|
BasementDevelopment
|
Partially Finished |
|
BasementType
|
Full (partially Finished) |
|
ConstructedDate
|
1997 |
|
ConstructionStyleAttachment
|
Attached |
|
CoolingType
|
Central Air Conditioning |
|
ExteriorFinish
|
Vinyl Siding |
|
FireplaceFuel
|
Electric |
|
FireplacePresent
|
Yes |
|
FireplaceTotal
|
1 |
|
FireplaceType
|
Other - See Remarks |
|
HalfBathTotal
|
1 |
|
HeatingType
|
Forced Air |
|
StoriesTotal
|
1 |
|
SizeInterior
|
1075 Sqft |
|
Type
|
Row / Townhouse |
|
UtilityWater
|
Municipal Water |
Parking
Land
|
AccessType
|
Highway Nearby |
|
Acreage
|
No |
|
LandAmenities
|
Airport, Golf Nearby, Hospital, Park, Place Of Worship, Playground, Public Transit, Shopping |
|
Sewer
|
Municipal Sewage System |
|
SizeTotalText
|
Under 1/2 Acre |
|
ZoningDescription
|
Res-6 |
Rooms
| Level |
Type |
Length |
Width |
Dimensions |
|
Basement |
3pc Bathroom |
|
|
Measurements not available |
|
Main Level |
Living Room |
|
|
14'11'' x 20'1'' |
|
Main Level |
Bedroom |
|
|
12'11'' x 11'1'' |
|
Main Level |
Primary Bedroom |
|
|
10'3'' x 15'1'' |
|
Main Level |
Kitchen |
|
|
10'1'' x 10'2'' |
|
Main Level |
2pc Bathroom |
|
|
Measurements not available |
|
Main Level |
4pc Bathroom |
|
|
Measurements not available |
https://www.realtor.ca/real-estate/27440017/50-midland-drive-unit-22-kitchener




