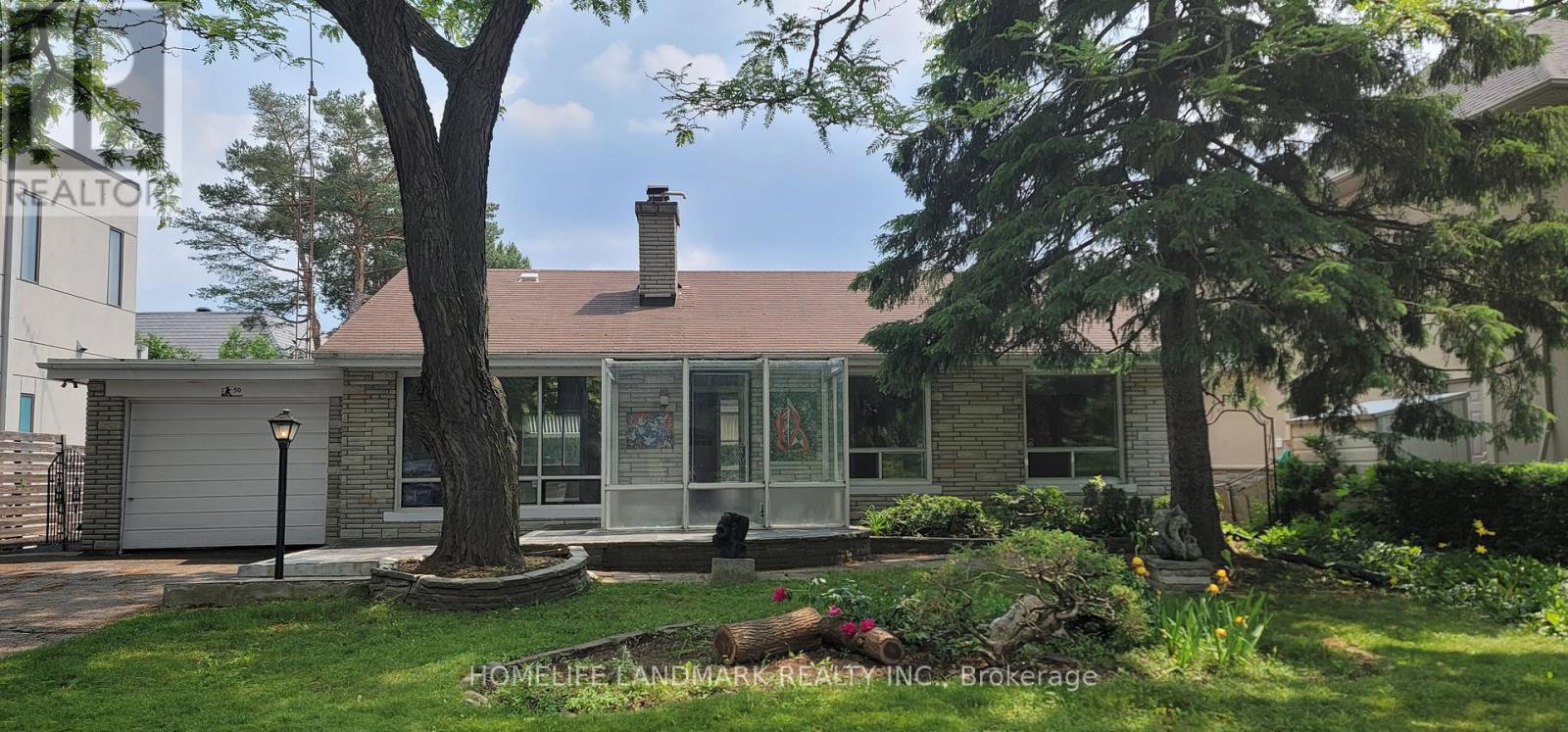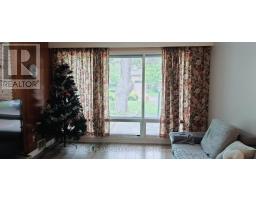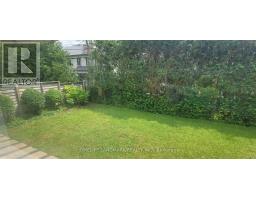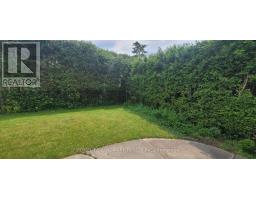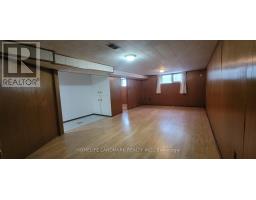4 Bedroom
2 Bathroom
Bungalow
Fireplace
Central Air Conditioning
Forced Air
$4,300 Monthly
Private Lot With lots of Trees,feels like ravine. Well Maintained Classic Comfortable, Cozy Home In A Peaceful Safe Neighborhood. Brandnew laminate floor at livingroom and bedroom,Prefect For lovely Family. Nestled In Edward Garden. Rippleton Public School, Winfield Junior (Ib Program), St. Andrew And York Mills C.I. Gas Furnace, A/C. Tenant Pays All Utilities. Responsible For Lawn Care And Snow Removal & Tenant Insurance. **** EXTRAS **** All appliance and washer ,dryer. Pls Use LB SCHEDULE A. (id:47351)
Property Details
|
MLS® Number
|
C11910199 |
|
Property Type
|
Single Family |
|
Community Name
|
Banbury-Don Mills |
|
Parking Space Total
|
5 |
Building
|
Bathroom Total
|
2 |
|
Bedrooms Above Ground
|
3 |
|
Bedrooms Below Ground
|
1 |
|
Bedrooms Total
|
4 |
|
Architectural Style
|
Bungalow |
|
Basement Development
|
Finished |
|
Basement Type
|
N/a (finished) |
|
Construction Style Attachment
|
Detached |
|
Cooling Type
|
Central Air Conditioning |
|
Exterior Finish
|
Brick |
|
Fireplace Present
|
Yes |
|
Flooring Type
|
Laminate, Carpeted, Ceramic |
|
Foundation Type
|
Unknown |
|
Heating Fuel
|
Natural Gas |
|
Heating Type
|
Forced Air |
|
Stories Total
|
1 |
|
Type
|
House |
|
Utility Water
|
Municipal Water |
Parking
Land
|
Acreage
|
No |
|
Sewer
|
Sanitary Sewer |
Rooms
| Level |
Type |
Length |
Width |
Dimensions |
|
Basement |
Bedroom 4 |
3.7 m |
2.8 m |
3.7 m x 2.8 m |
|
Basement |
Recreational, Games Room |
7.95 m |
4 m |
7.95 m x 4 m |
|
Main Level |
Living Room |
4.5 m |
3.3 m |
4.5 m x 3.3 m |
|
Main Level |
Dining Room |
3.5 m |
2.65 m |
3.5 m x 2.65 m |
|
Main Level |
Solarium |
3.95 m |
2.75 m |
3.95 m x 2.75 m |
|
Main Level |
Kitchen |
6 m |
4.28 m |
6 m x 4.28 m |
|
Main Level |
Primary Bedroom |
3.42 m |
3.4 m |
3.42 m x 3.4 m |
|
Main Level |
Bedroom 2 |
3.36 m |
3.35 m |
3.36 m x 3.35 m |
|
Main Level |
Bedroom 3 |
3.68 m |
2.82 m |
3.68 m x 2.82 m |
https://www.realtor.ca/real-estate/27772745/50-larkfield-drive-toronto-banbury-don-mills-banbury-don-mills


