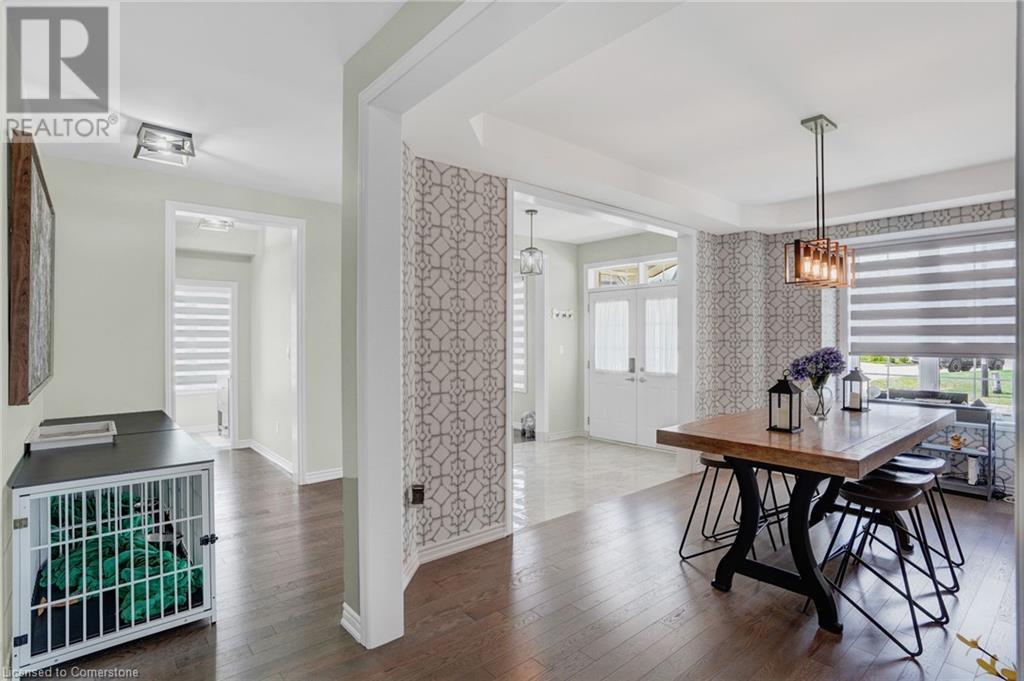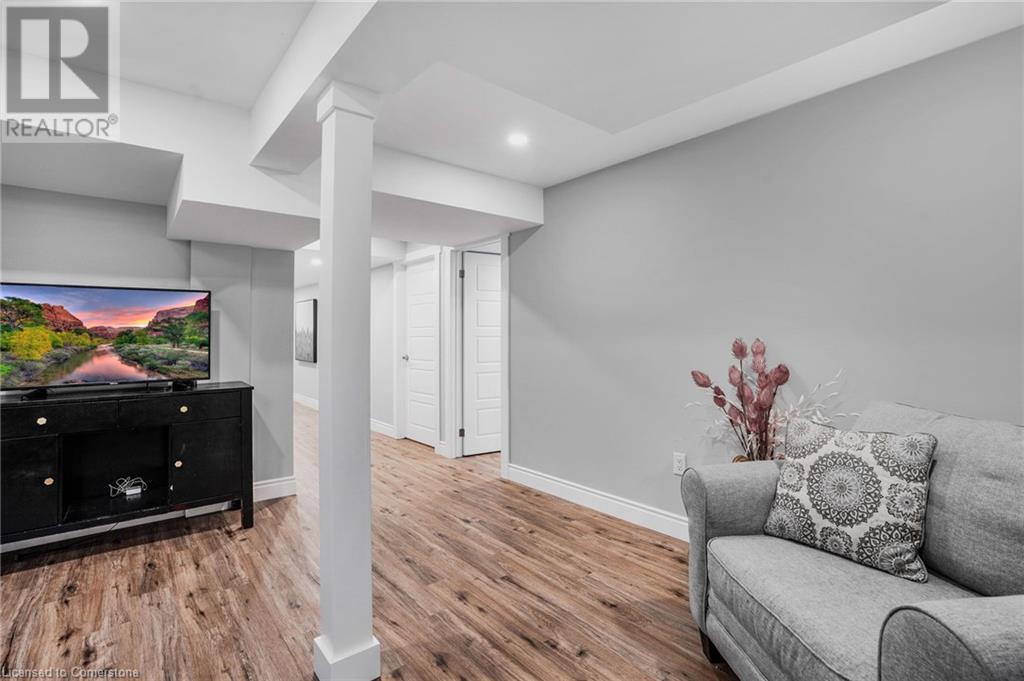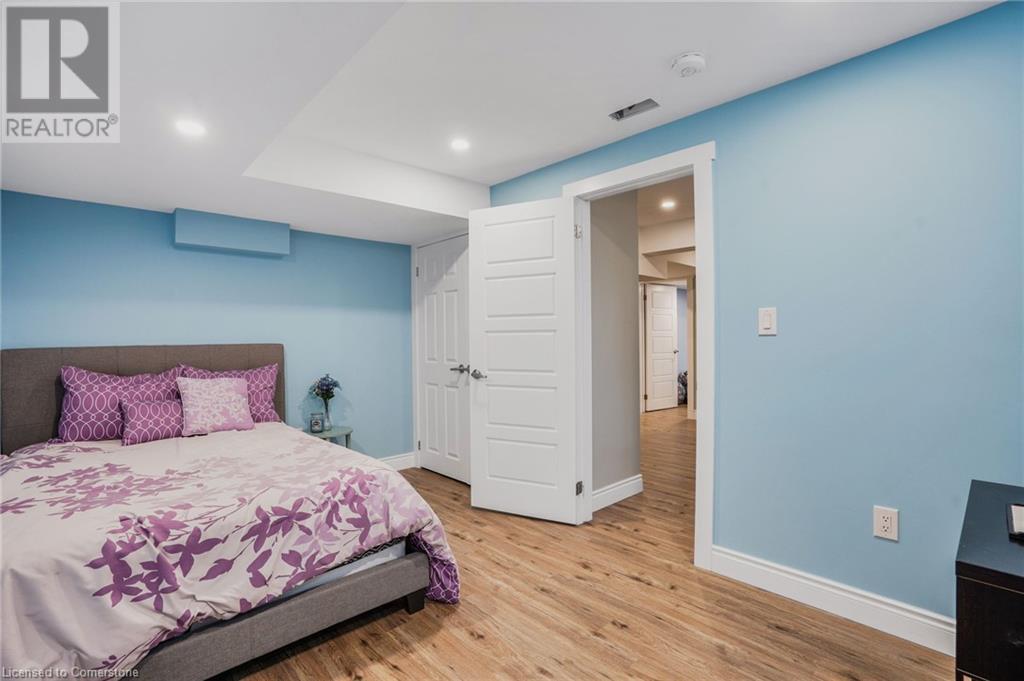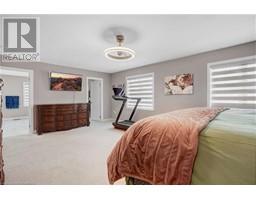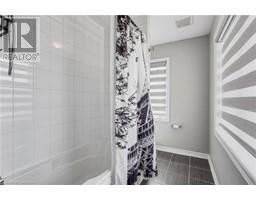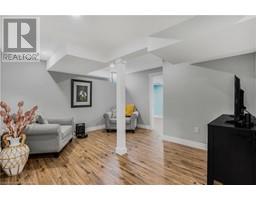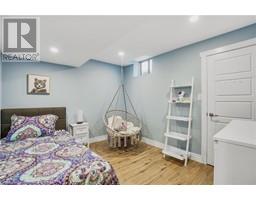7 Bedroom
5 Bathroom
3101 sqft
2 Level
Inground Pool
Forced Air
$1,129,900
Welcome to 50 Fleming Crescent! Stunning two storey home perfect for large or multi-generational families. Packed with over 4000 square feet of total living space , seven bedrooms (three of which located in the finished basement) and five bathrooms, this home has everything you need. High ceilings, open concept plan, chef's kitchen and contemporary finishes. Only four years of age, allow yourself and your family to grow roots here. Low maintenance property accented with aggregate concrete drive and pathway, double car garage and an amazing salt water pool! Your kids will love it, your friends and family will love it, you will love it. Don't wait to see it, best opportunity in town! (id:47351)
Property Details
|
MLS® Number
|
XH4204942 |
|
Property Type
|
Single Family |
|
EquipmentType
|
Rental Water Softener, Water Heater |
|
Features
|
Gazebo, Sump Pump |
|
ParkingSpaceTotal
|
6 |
|
PoolType
|
Inground Pool |
|
RentalEquipmentType
|
Rental Water Softener, Water Heater |
Building
|
BathroomTotal
|
5 |
|
BedroomsAboveGround
|
4 |
|
BedroomsBelowGround
|
3 |
|
BedroomsTotal
|
7 |
|
Appliances
|
Water Softener, Water Purifier, Garage Door Opener |
|
ArchitecturalStyle
|
2 Level |
|
BasementDevelopment
|
Finished |
|
BasementType
|
Full (finished) |
|
ConstructedDate
|
2021 |
|
ConstructionStyleAttachment
|
Detached |
|
ExteriorFinish
|
Brick |
|
FoundationType
|
Poured Concrete |
|
HalfBathTotal
|
1 |
|
HeatingFuel
|
Natural Gas |
|
HeatingType
|
Forced Air |
|
StoriesTotal
|
2 |
|
SizeInterior
|
3101 Sqft |
|
Type
|
House |
|
UtilityWater
|
Municipal Water |
Land
|
Acreage
|
No |
|
Sewer
|
Municipal Sewage System |
|
SizeFrontage
|
73 Ft |
|
SizeTotalText
|
Under 1/2 Acre |
Rooms
| Level |
Type |
Length |
Width |
Dimensions |
|
Second Level |
4pc Bathroom |
|
|
Measurements not available |
|
Second Level |
Bedroom |
|
|
16'0'' x 6'1'' |
|
Second Level |
4pc Bathroom |
|
|
Measurements not available |
|
Second Level |
Bedroom |
|
|
15'6'' x 12'0'' |
|
Second Level |
Bedroom |
|
|
16'2'' x 11'5'' |
|
Second Level |
5pc Bathroom |
|
|
Measurements not available |
|
Second Level |
Primary Bedroom |
|
|
21'6'' x 15'0'' |
|
Basement |
3pc Bathroom |
|
|
Measurements not available |
|
Basement |
Bedroom |
|
|
1'0'' x 1'0'' |
|
Basement |
Bedroom |
|
|
1'0'' x 1'0'' |
|
Basement |
Bedroom |
|
|
1'0'' x 1'0'' |
|
Main Level |
2pc Bathroom |
|
|
Measurements not available |
|
Main Level |
Laundry Room |
|
|
Measurements not available |
|
Main Level |
Sitting Room |
|
|
11'0'' x 9'0'' |
|
Main Level |
Kitchen |
|
|
13'4'' x 14'2'' |
|
Main Level |
Breakfast |
|
|
11'1'' x 10'6'' |
|
Main Level |
Dining Room |
|
|
15'0'' x 11'0'' |
|
Main Level |
Family Room |
|
|
16'1'' x 9'9'' |
https://www.realtor.ca/real-estate/27426736/50-fleming-crescent-caledonia









