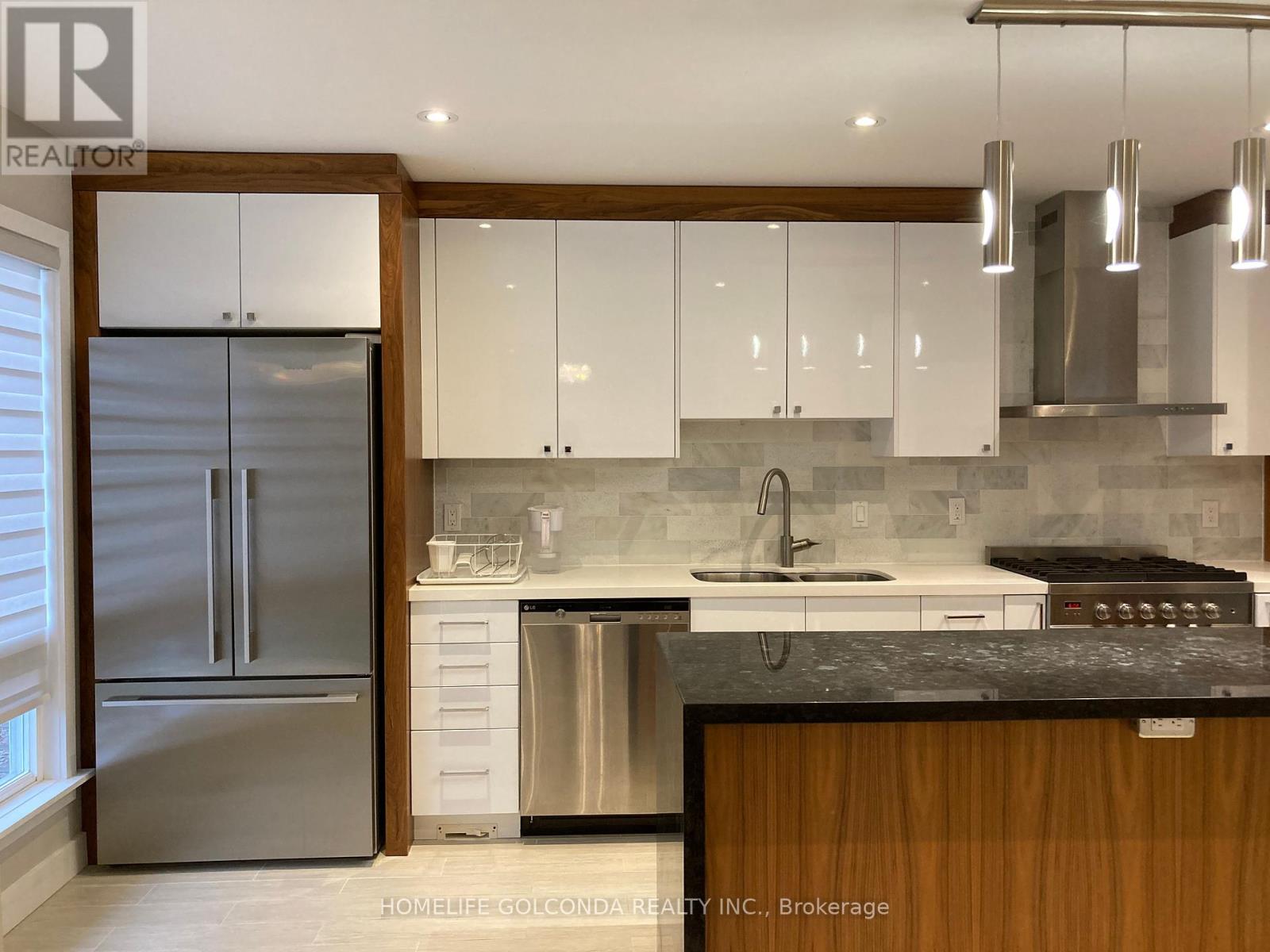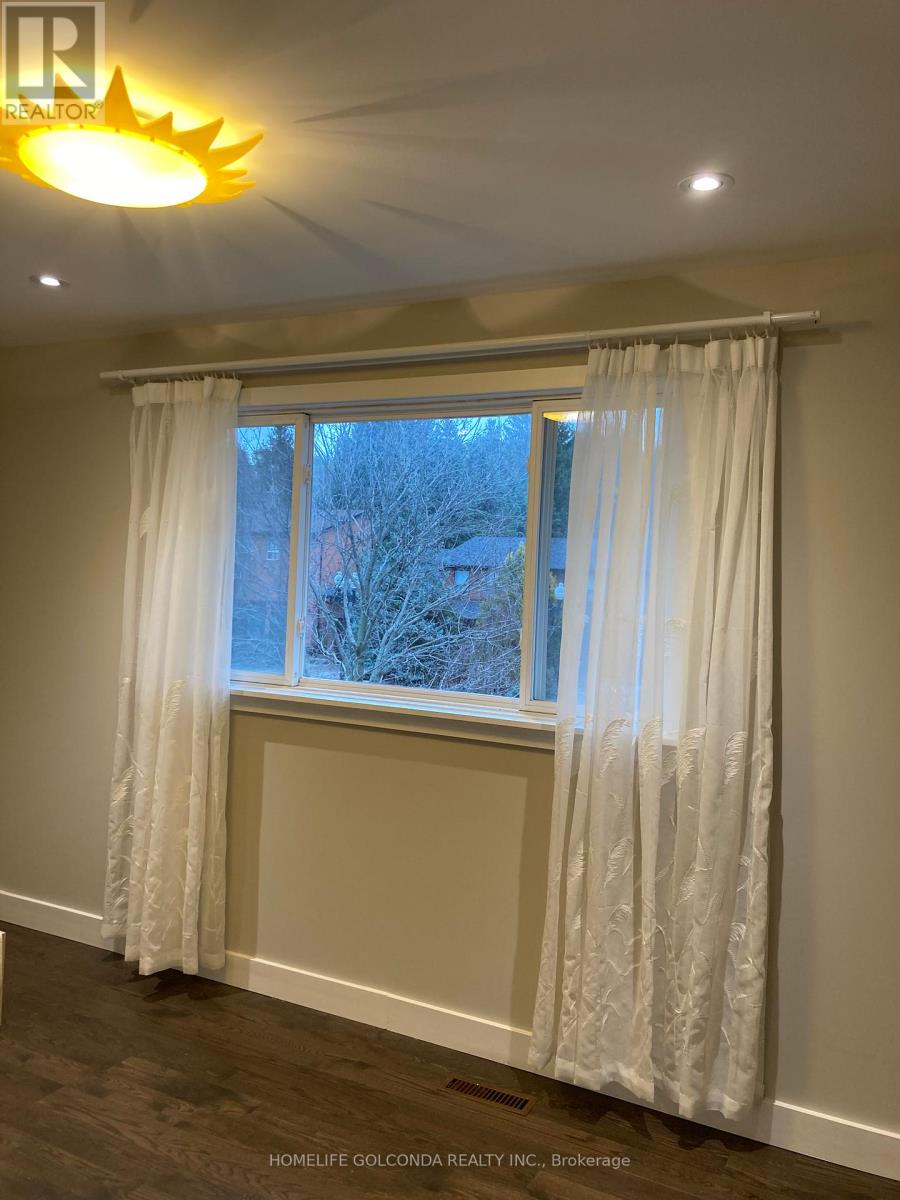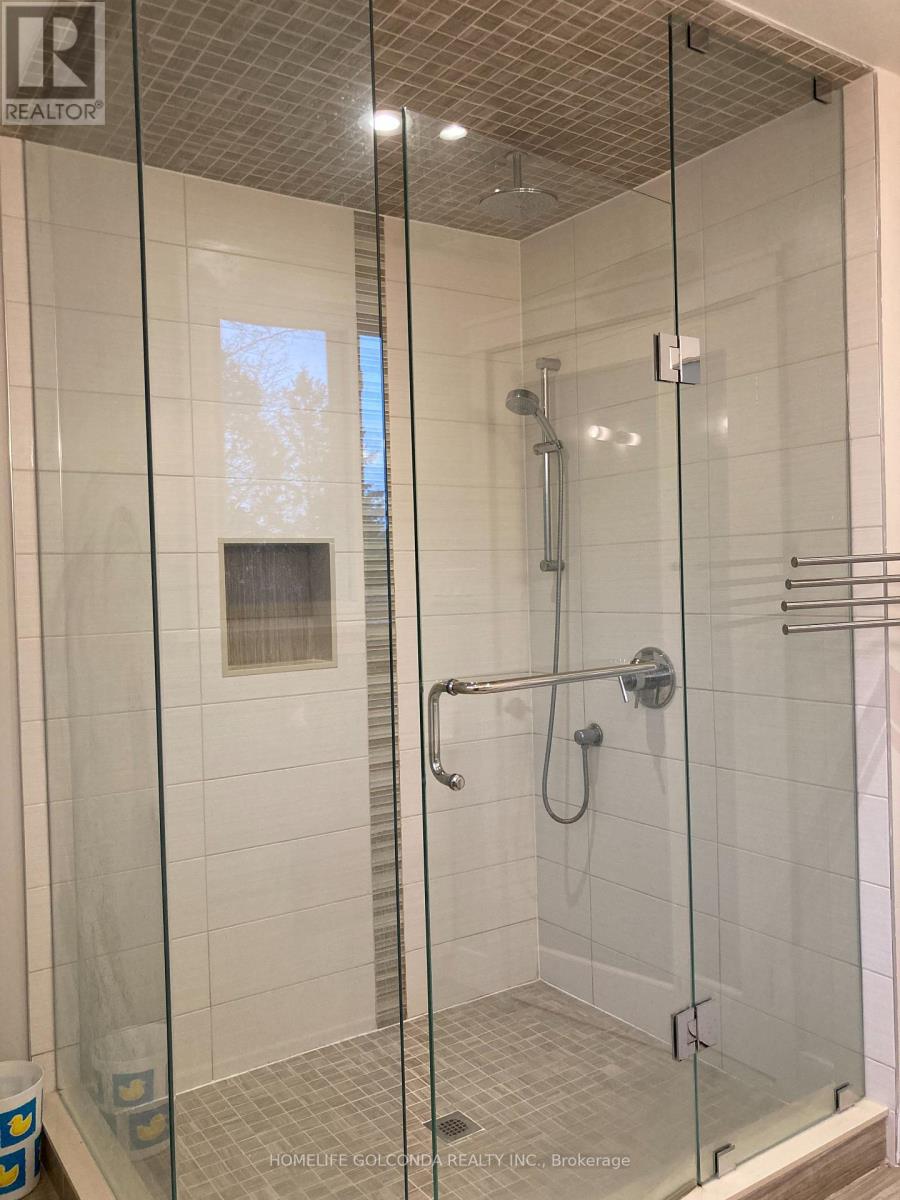4 Bedroom
3 Bathroom
Fireplace
Central Air Conditioning
Forced Air
$4,600 Monthly
Fully Renovated Charming 4 Bedrooms Home Located In The Desirable Oak Ridges Area. Backs Onto The Green Belt. Modern Bright Open Concept Kitchen With waterfall Island. Stainless Steel Appliances. Hardwood Floor Throughout The House. Lovely Family Room With Fireplace Over Looking Backyard. (id:47351)
Property Details
|
MLS® Number
|
N12011866 |
|
Property Type
|
Single Family |
|
Community Name
|
Oak Ridges |
|
Features
|
Sump Pump |
|
Parking Space Total
|
6 |
Building
|
Bathroom Total
|
3 |
|
Bedrooms Above Ground
|
4 |
|
Bedrooms Total
|
4 |
|
Appliances
|
Central Vacuum, Dishwasher, Dryer, Stove, Washer, Window Coverings, Refrigerator |
|
Basement Development
|
Finished |
|
Basement Type
|
N/a (finished) |
|
Construction Style Attachment
|
Detached |
|
Cooling Type
|
Central Air Conditioning |
|
Exterior Finish
|
Brick |
|
Fireplace Present
|
Yes |
|
Foundation Type
|
Poured Concrete |
|
Half Bath Total
|
1 |
|
Heating Fuel
|
Natural Gas |
|
Heating Type
|
Forced Air |
|
Stories Total
|
2 |
|
Type
|
House |
|
Utility Water
|
Municipal Water |
Parking
Land
|
Acreage
|
No |
|
Sewer
|
Sanitary Sewer |
|
Size Depth
|
177 Ft |
|
Size Frontage
|
85 Ft |
|
Size Irregular
|
85 X 177 Ft |
|
Size Total Text
|
85 X 177 Ft |
Rooms
| Level |
Type |
Length |
Width |
Dimensions |
|
Second Level |
Primary Bedroom |
5.63 m |
3.93 m |
5.63 m x 3.93 m |
|
Second Level |
Bedroom 2 |
4.31 m |
3.61 m |
4.31 m x 3.61 m |
|
Second Level |
Bedroom 3 |
3.81 m |
3.81 m |
3.81 m x 3.81 m |
|
Second Level |
Bedroom 4 |
4.94 m |
2.64 m |
4.94 m x 2.64 m |
|
Basement |
Recreational, Games Room |
9.99 m |
3.64 m |
9.99 m x 3.64 m |
|
Ground Level |
Living Room |
3.98 m |
3.89 m |
3.98 m x 3.89 m |
|
Ground Level |
Family Room |
5.04 m |
3.56 m |
5.04 m x 3.56 m |
|
Ground Level |
Dining Room |
5.19 m |
3.43 m |
5.19 m x 3.43 m |
|
Ground Level |
Kitchen |
5.19 m |
3.89 m |
5.19 m x 3.89 m |
|
Ground Level |
Laundry Room |
3.58 m |
2.33 m |
3.58 m x 2.33 m |
https://www.realtor.ca/real-estate/28006955/50-cynthia-crescent-richmond-hill-oak-ridges-oak-ridges




































