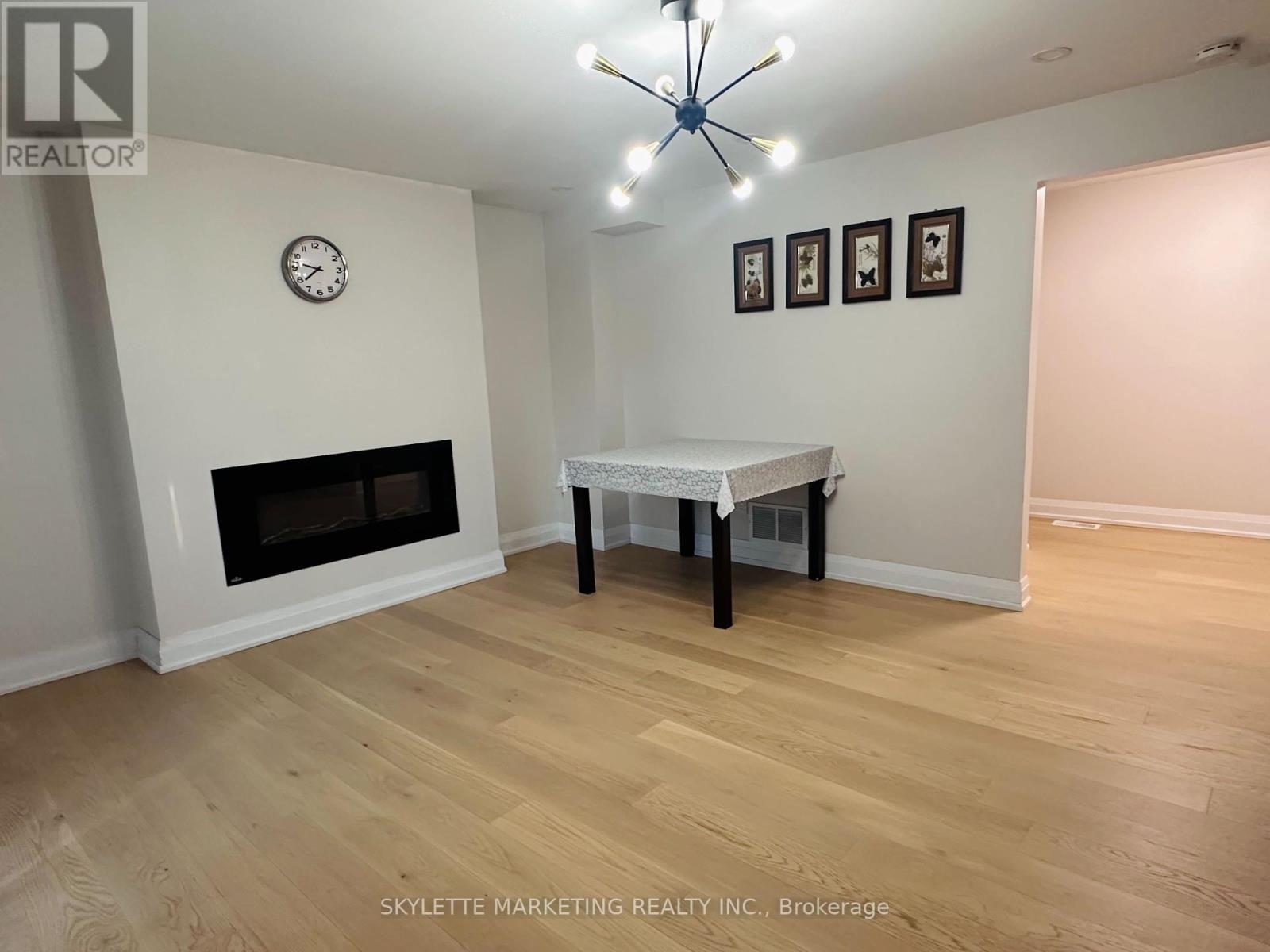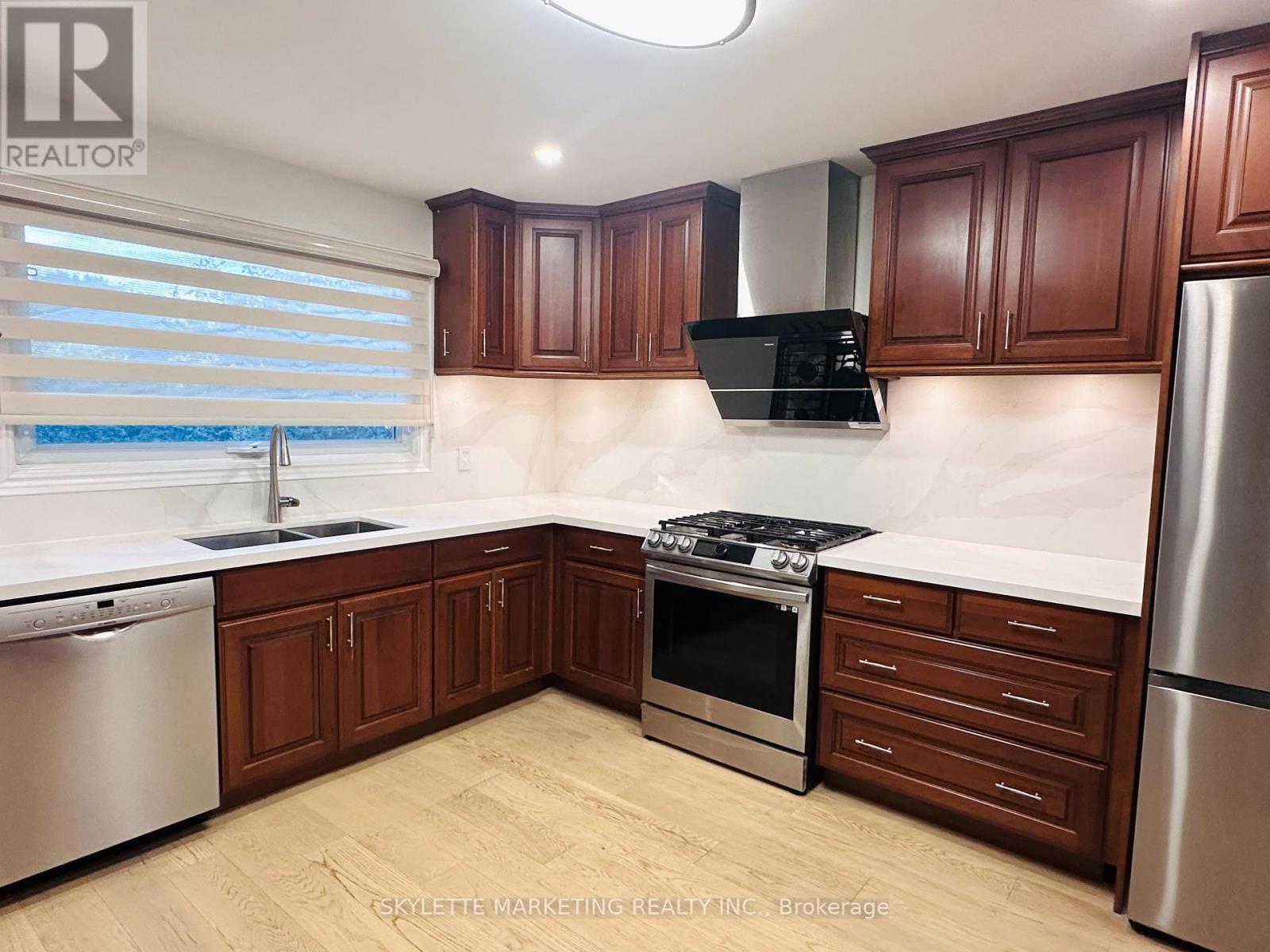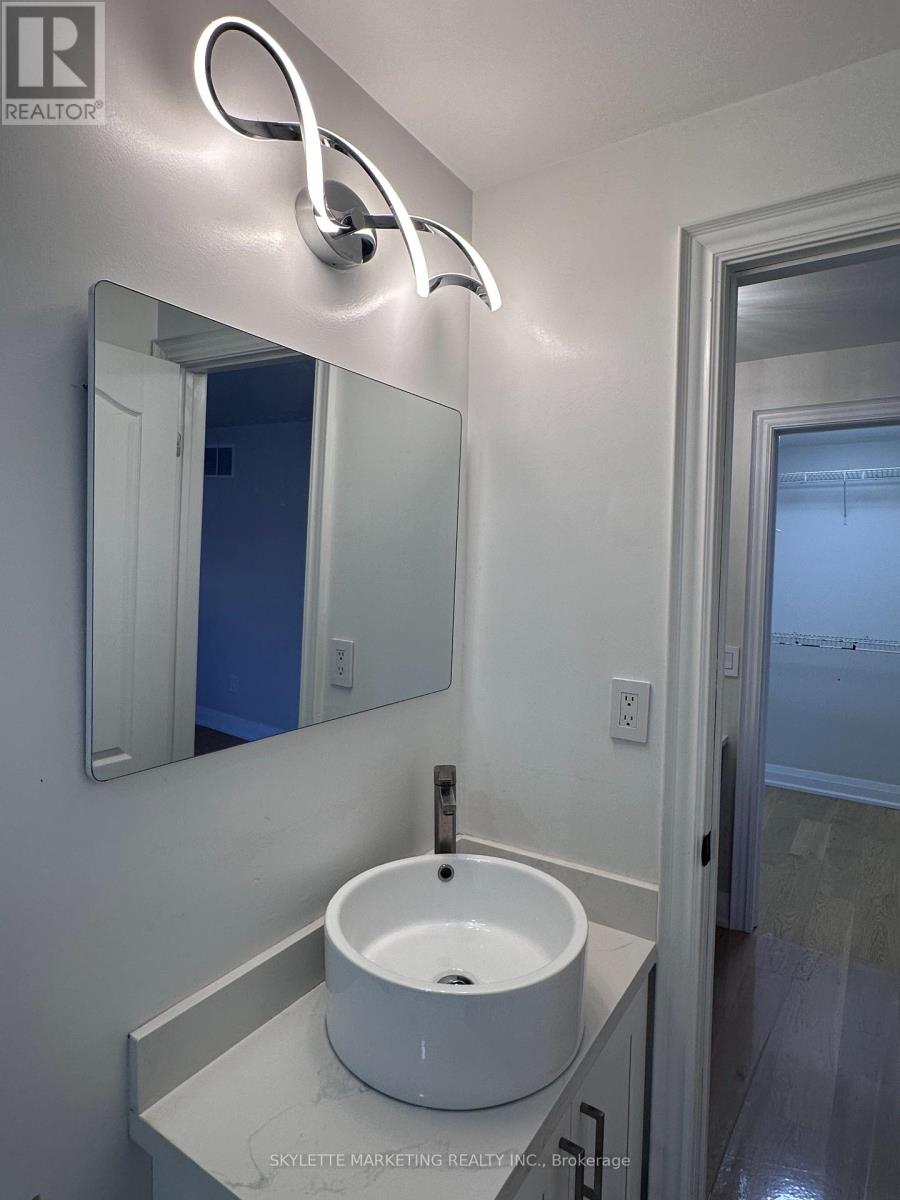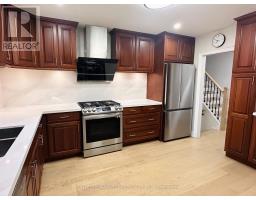3 Bedroom
3 Bathroom
Fireplace
Central Air Conditioning
Forced Air
$4,200 Monthly
Client RemarksThis Majestic Beauty Rests Upon One Of The 'Most *Sought After* Child Safe Crescents In Prestigious Bridlewood! Open Concept Living & Kitchen Entertaining Garden Area. Stainless Steel Kitchen Appl's W/ Mounted Range Hood. Bay Windows In Living Room and Dining Room For Plenty Of Natural Light Throughout Main Lvl. Close School, restaurants ,Shopping, Hwy 401/404. (id:47351)
Property Details
|
MLS® Number
|
E9306397 |
|
Property Type
|
Single Family |
|
Community Name
|
Tam O'Shanter-Sullivan |
|
ParkingSpaceTotal
|
4 |
Building
|
BathroomTotal
|
3 |
|
BedroomsAboveGround
|
3 |
|
BedroomsTotal
|
3 |
|
Appliances
|
Garage Door Opener Remote(s) |
|
BasementType
|
Full |
|
ConstructionStyleAttachment
|
Detached |
|
ConstructionStyleSplitLevel
|
Backsplit |
|
CoolingType
|
Central Air Conditioning |
|
ExteriorFinish
|
Brick |
|
FireplacePresent
|
Yes |
|
FireplaceTotal
|
1 |
|
FlooringType
|
Porcelain Tile, Hardwood |
|
FoundationType
|
Unknown |
|
HalfBathTotal
|
1 |
|
HeatingFuel
|
Natural Gas |
|
HeatingType
|
Forced Air |
|
Type
|
House |
|
UtilityWater
|
Municipal Water |
Parking
Land
|
Acreage
|
No |
|
Sewer
|
Sanitary Sewer |
Rooms
| Level |
Type |
Length |
Width |
Dimensions |
|
Basement |
Laundry Room |
3.5 m |
2.3 m |
3.5 m x 2.3 m |
|
Lower Level |
Family Room |
5.13 m |
3.9 m |
5.13 m x 3.9 m |
|
Main Level |
Foyer |
2 m |
3 m |
2 m x 3 m |
|
Main Level |
Living Room |
5.65 m |
3.65 m |
5.65 m x 3.65 m |
|
Main Level |
Dining Room |
4.04 m |
3.1 m |
4.04 m x 3.1 m |
|
Main Level |
Kitchen |
4.04 m |
3.36 m |
4.04 m x 3.36 m |
|
Upper Level |
Primary Bedroom |
4.5 m |
4.5 m |
4.5 m x 4.5 m |
|
Upper Level |
Bedroom 2 |
3.75 m |
3.25 m |
3.75 m x 3.25 m |
|
Upper Level |
Bedroom 3 |
3.15 m |
3.2 m |
3.15 m x 3.2 m |
https://www.realtor.ca/real-estate/27383267/50-chestergrove-crescent-toronto-tam-oshanter-sullivan-tam-oshanter-sullivan




































