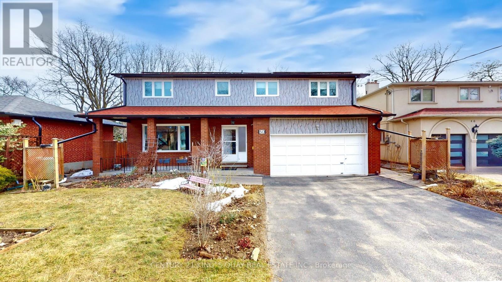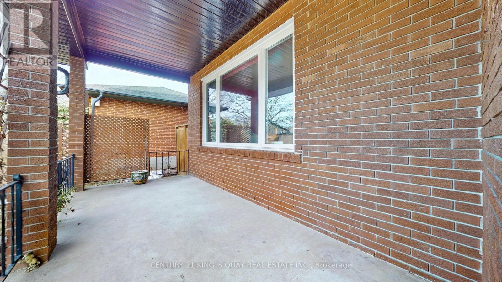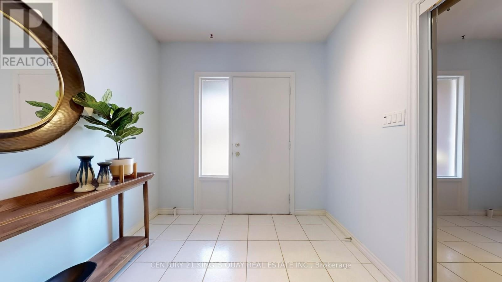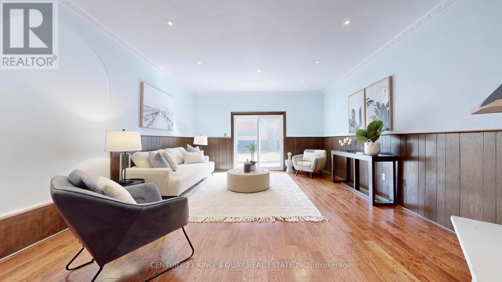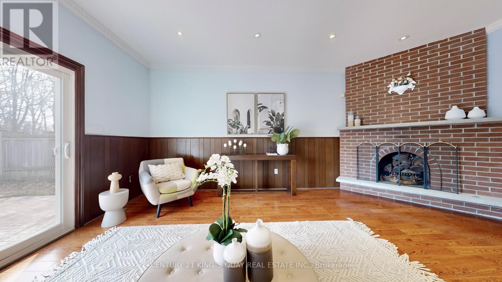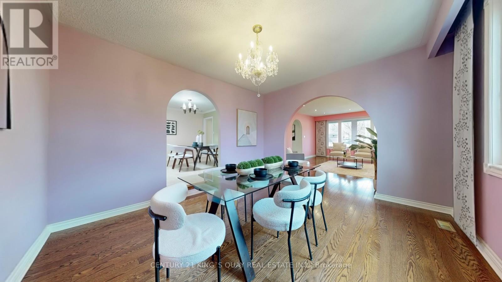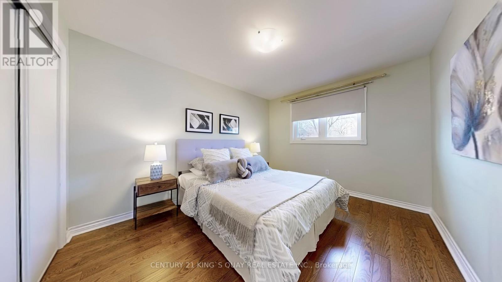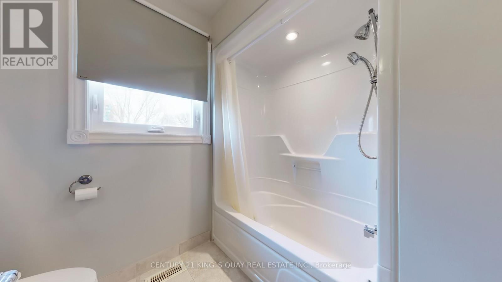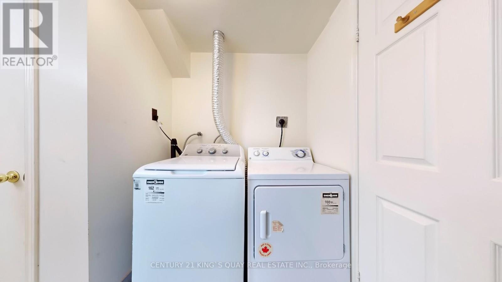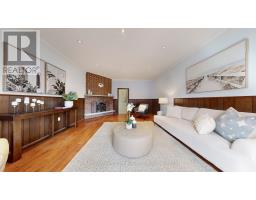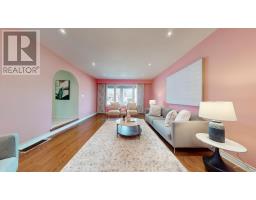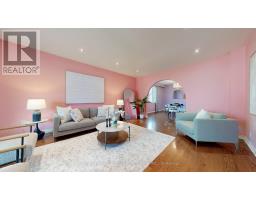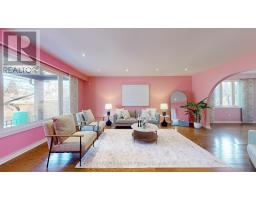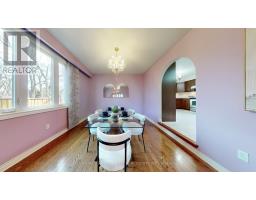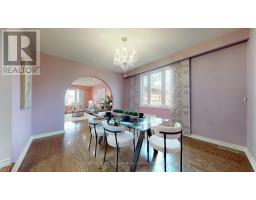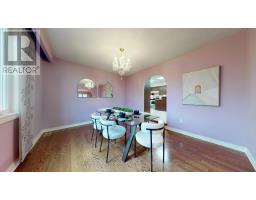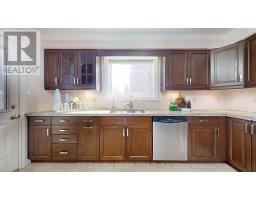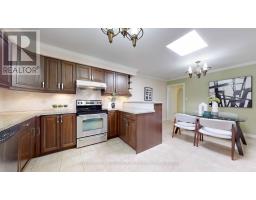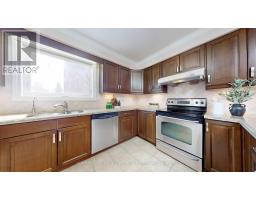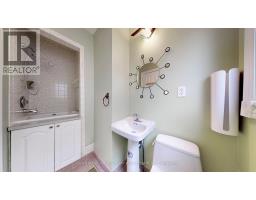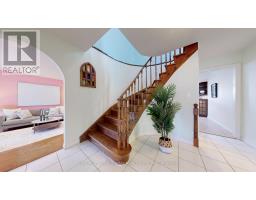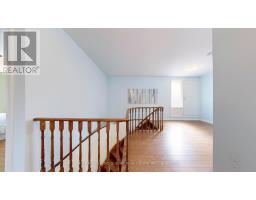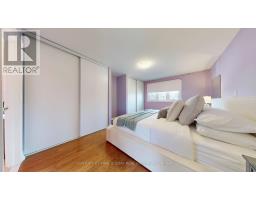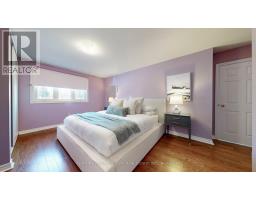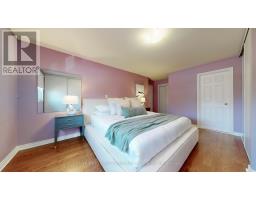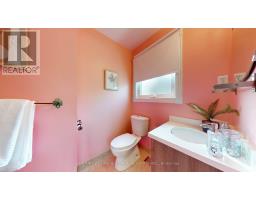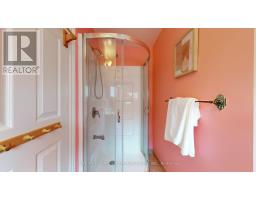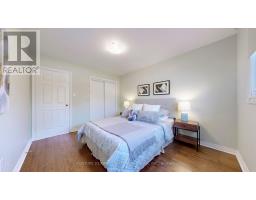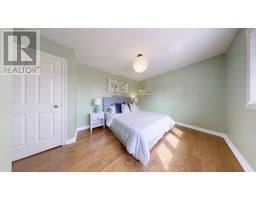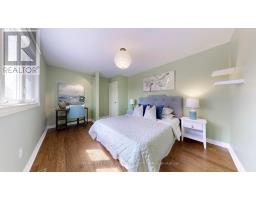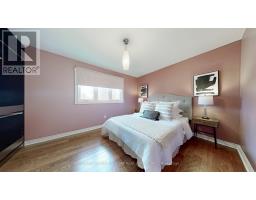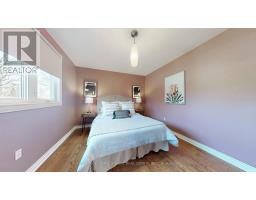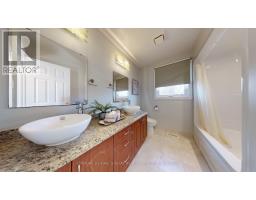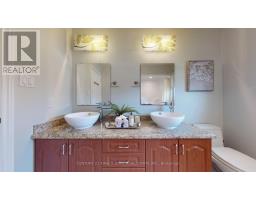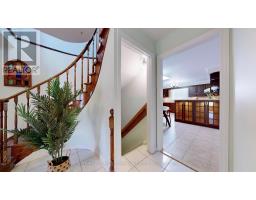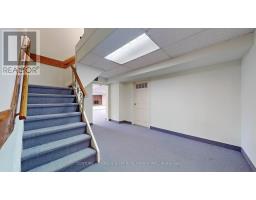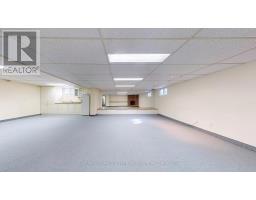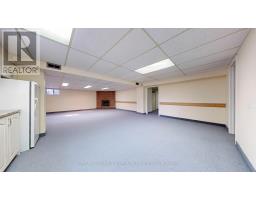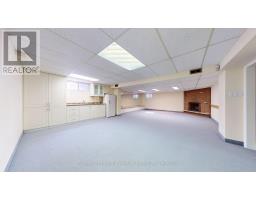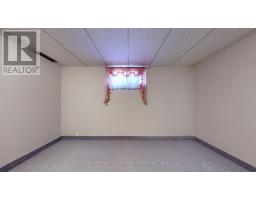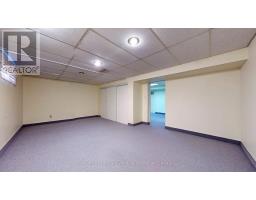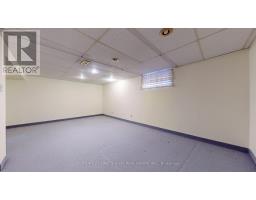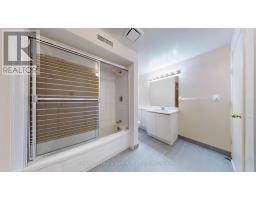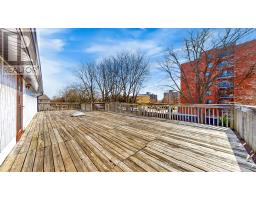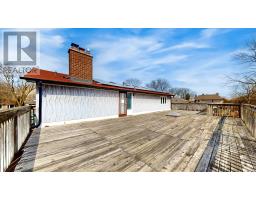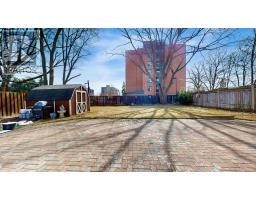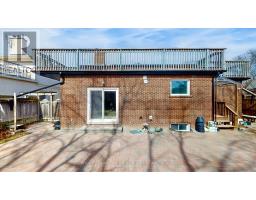6 Bedroom
4 Bathroom
2,500 - 3,000 ft2
Fireplace
Central Air Conditioning
Forced Air
$1,728,000
This 60 Feet Wide Lot Detached House Located At A Prime Area In Richmond Hill, Walking Distance To All Kinds Of Amenities On Yonge Street. This Immaculate House Featuring 4Bedrooms, 4 Baths. Separate Entrance Finished Basement Comes With A Cold Room, Huge Recreation Area, Kitchenette, 4-pc Bath And Two Extra Bedrooms. Double Car Garage, Direct Access From The Ground Level, With Extra Long Private Driveway That Can Park 6 Cars. No Sidewalk. Covered Porch. Hardwood Floor Throughout The Ground And Second Level. Fireplace And Pot Lights In The Family Room, Can Walk-out To The Patio. The Gourmet Kitchen Featuring Stainless Steel Appliances, Granite Countertops, Extra Cabinets Provide More Space For Your Grocery Stock Up. Large Eat-in Area, A Skylight Bring In More Sunlight. You Can Access to A Huge Deck On The Upper Level Landing. His And Hers Closets And A 3-pc Ensuite Bath In The Primary Bedroom. This Family Home steps To All Kinds Of Shops, Restaurants, Viva/Yrt, Richmond Hill Centre For The Performing Arts, Schools And Parks. Recent Updates : Roof (2020), Exterior Sidings (2020), Windows (2022). (id:47351)
Property Details
|
MLS® Number
|
N12039253 |
|
Property Type
|
Single Family |
|
Community Name
|
Crosby |
|
Amenities Near By
|
Hospital, Place Of Worship, Public Transit |
|
Parking Space Total
|
8 |
|
Structure
|
Deck, Porch |
Building
|
Bathroom Total
|
4 |
|
Bedrooms Above Ground
|
4 |
|
Bedrooms Below Ground
|
2 |
|
Bedrooms Total
|
6 |
|
Appliances
|
Garage Door Opener Remote(s), Water Heater, Water Softener, Dishwasher, Dryer, Garage Door Opener, Stove, Washer, Window Coverings, Refrigerator |
|
Basement Development
|
Finished |
|
Basement Features
|
Separate Entrance |
|
Basement Type
|
N/a (finished) |
|
Construction Style Attachment
|
Detached |
|
Cooling Type
|
Central Air Conditioning |
|
Exterior Finish
|
Brick |
|
Fireplace Present
|
Yes |
|
Flooring Type
|
Hardwood, Carpeted, Ceramic |
|
Foundation Type
|
Block |
|
Half Bath Total
|
1 |
|
Heating Fuel
|
Natural Gas |
|
Heating Type
|
Forced Air |
|
Stories Total
|
2 |
|
Size Interior
|
2,500 - 3,000 Ft2 |
|
Type
|
House |
|
Utility Water
|
Municipal Water |
Parking
Land
|
Acreage
|
No |
|
Fence Type
|
Fenced Yard |
|
Land Amenities
|
Hospital, Place Of Worship, Public Transit |
|
Sewer
|
Sanitary Sewer |
|
Size Depth
|
149 Ft ,3 In |
|
Size Frontage
|
60 Ft |
|
Size Irregular
|
60 X 149.3 Ft |
|
Size Total Text
|
60 X 149.3 Ft |
Rooms
| Level |
Type |
Length |
Width |
Dimensions |
|
Second Level |
Primary Bedroom |
4.79 m |
3.09 m |
4.79 m x 3.09 m |
|
Second Level |
Bedroom 2 |
3.72 m |
3 m |
3.72 m x 3 m |
|
Second Level |
Bedroom 3 |
3.8 m |
3.12 m |
3.8 m x 3.12 m |
|
Second Level |
Bedroom 4 |
3.3 m |
3.12 m |
3.3 m x 3.12 m |
|
Basement |
Bedroom |
3.91 m |
2.96 m |
3.91 m x 2.96 m |
|
Basement |
Recreational, Games Room |
8.77 m |
5.3 m |
8.77 m x 5.3 m |
|
Basement |
Bedroom |
6.09 m |
3.42 m |
6.09 m x 3.42 m |
|
Ground Level |
Living Room |
6.1 m |
4.24 m |
6.1 m x 4.24 m |
|
Ground Level |
Dining Room |
4.11 m |
3.57 m |
4.11 m x 3.57 m |
|
Ground Level |
Family Room |
5.84 m |
4.67 m |
5.84 m x 4.67 m |
|
Ground Level |
Kitchen |
6.05 m |
4.05 m |
6.05 m x 4.05 m |
https://www.realtor.ca/real-estate/28068605/50-bedford-park-avenue-richmond-hill-crosby-crosby
