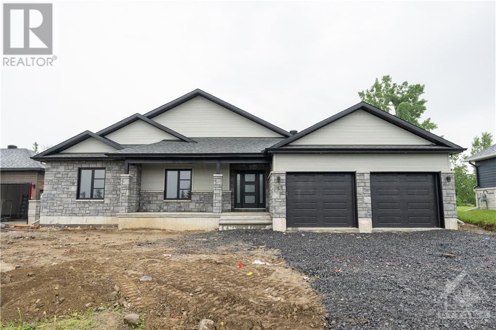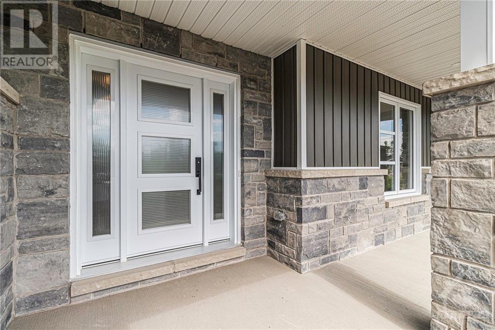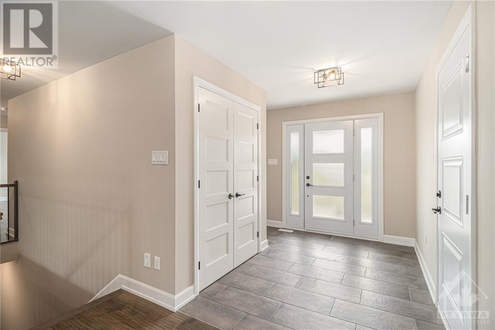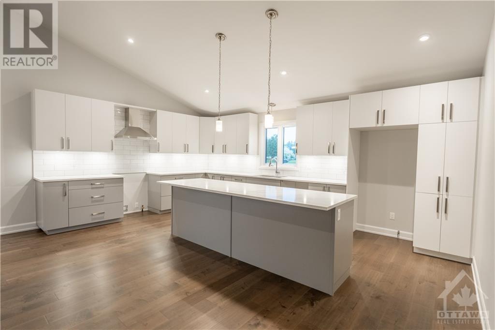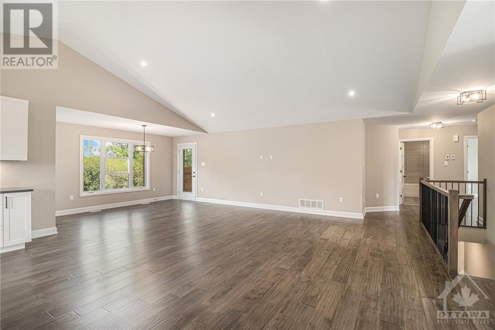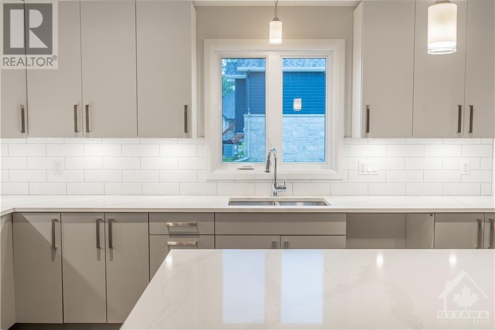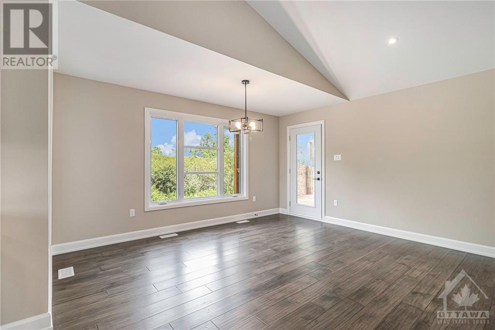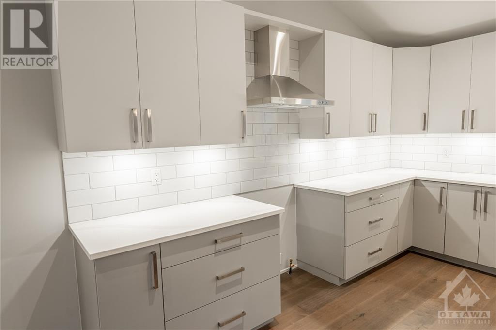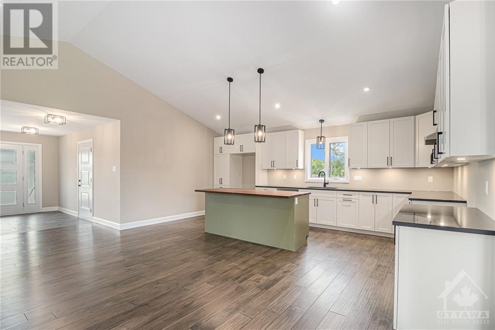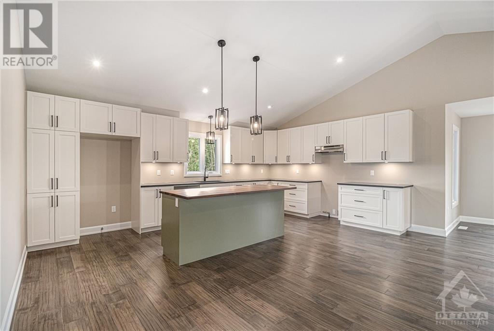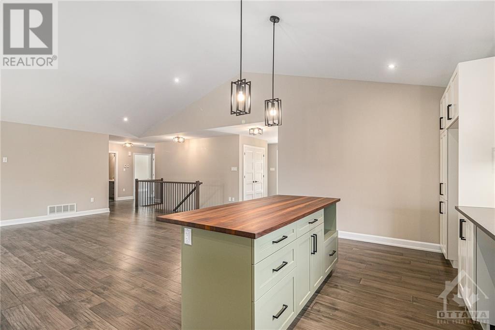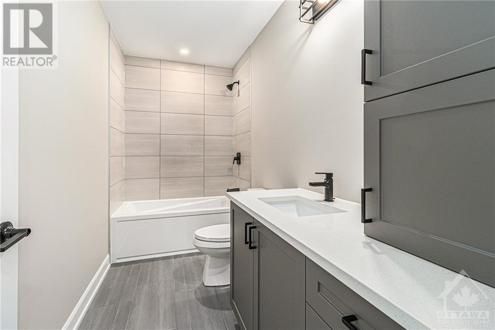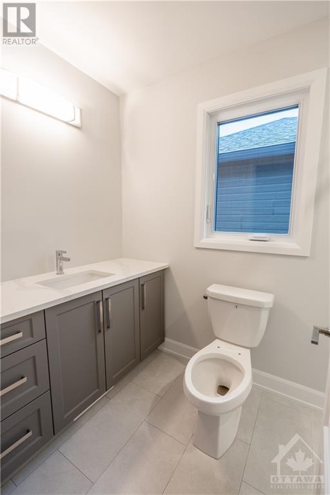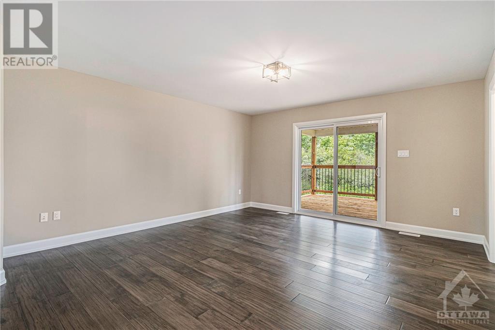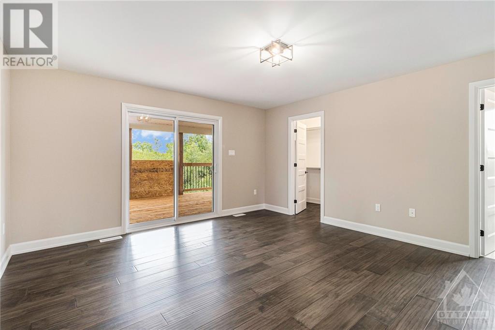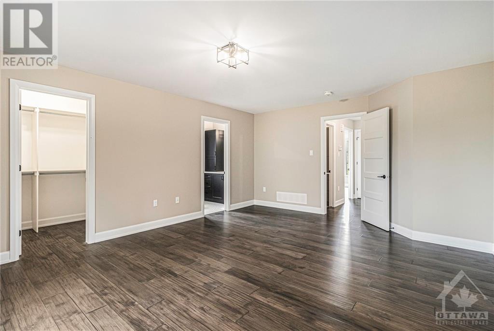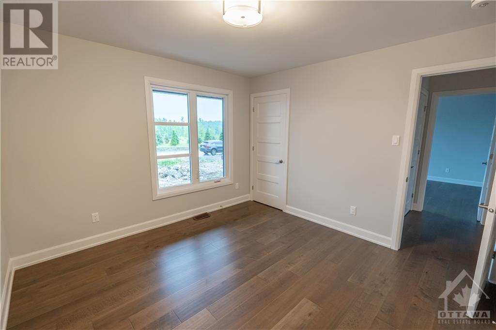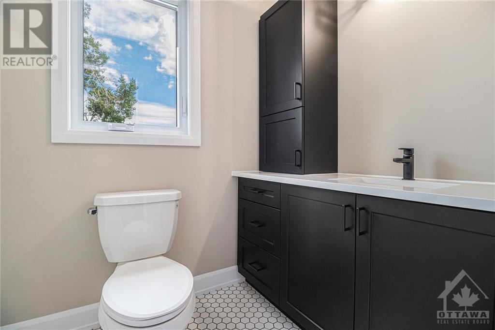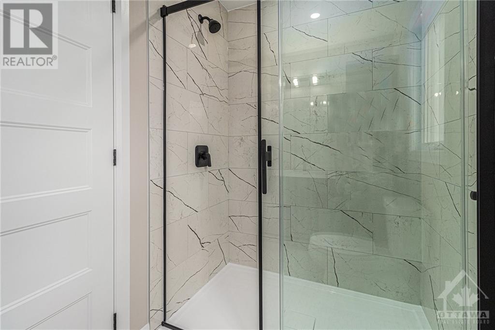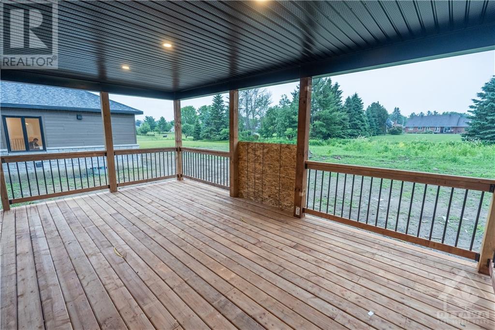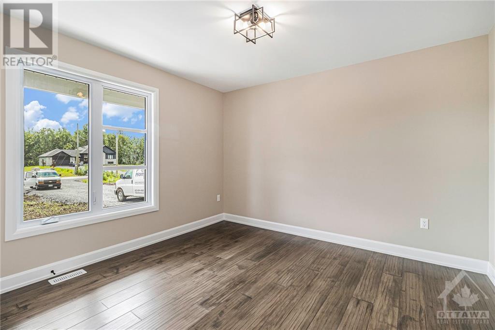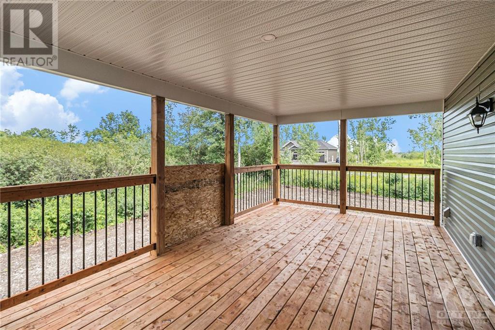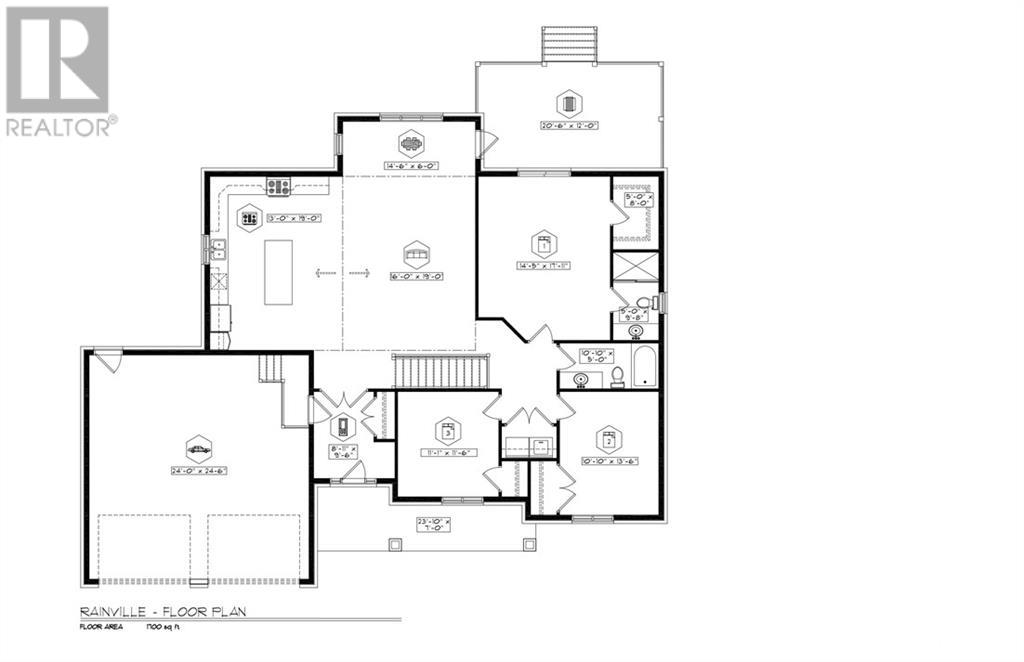3 Bedroom
2 Bathroom
Bungalow
Central Air Conditioning, Air Exchanger
Forced Air
$790,000
This exquisite bungalow of approx 1700 sq.ft features a large front foyer with French doors leading to the open concept floor plan with hardwood throughout. Luxurious chef’s kitchen with quartz counters and tons of cupboards. A spacious living room and sun-filled dining room with door leading to the large deck. The main floor also features 3 good size bedrooms. Primary bedroom with walk in closet, 3pc ensuite including a tile and glass shower, and patio door leading to the deck. Main floor laundry. The unspoiled basement comes with a rough-in for future bathroom. Call your realtor today to schedule a showing. (id:47351)
Property Details
|
MLS® Number
|
1318776 |
|
Property Type
|
Single Family |
|
Neigbourhood
|
Lalande Subdivision |
|
Features
|
Cul-de-sac, Automatic Garage Door Opener |
|
ParkingSpaceTotal
|
6 |
Building
|
BathroomTotal
|
2 |
|
BedroomsAboveGround
|
3 |
|
BedroomsTotal
|
3 |
|
Appliances
|
Hood Fan |
|
ArchitecturalStyle
|
Bungalow |
|
BasementDevelopment
|
Unfinished |
|
BasementType
|
Full (unfinished) |
|
ConstructedDate
|
2023 |
|
ConstructionStyleAttachment
|
Detached |
|
CoolingType
|
Central Air Conditioning, Air Exchanger |
|
ExteriorFinish
|
Stone, Siding |
|
FlooringType
|
Hardwood, Ceramic |
|
FoundationType
|
Poured Concrete |
|
HeatingFuel
|
Natural Gas |
|
HeatingType
|
Forced Air |
|
StoriesTotal
|
1 |
|
Type
|
House |
|
UtilityWater
|
Municipal Water |
Parking
Land
|
Acreage
|
No |
|
Sewer
|
Municipal Sewage System |
|
SizeDepth
|
200 Ft ,1 In |
|
SizeFrontage
|
72 Ft ,2 In |
|
SizeIrregular
|
72.18 Ft X 200.06 Ft |
|
SizeTotalText
|
72.18 Ft X 200.06 Ft |
|
ZoningDescription
|
Residential |
Rooms
| Level |
Type |
Length |
Width |
Dimensions |
|
Main Level |
Kitchen |
|
|
13' x 17' |
|
Main Level |
Dining Room |
|
|
14'6" x 10' |
|
Main Level |
Living Room |
|
|
16' x 15' |
|
Main Level |
Foyer |
|
|
6'7" x 9'6" |
|
Main Level |
Primary Bedroom |
|
|
14'5" x 17'11" |
|
Main Level |
Bedroom |
|
|
11' x 11'6" |
|
Main Level |
Bedroom |
|
|
10'10" x 13'6" |
|
Main Level |
3pc Ensuite Bath |
|
|
5' x 9'7" |
|
Main Level |
Other |
|
|
5' x 8' |
|
Main Level |
Full Bathroom |
|
|
10'10" x 5' |
|
Main Level |
Laundry Room |
|
|
Measurements not available |
Utilities
https://www.realtor.ca/real-estate/24994204/5-whitetail-avenue-long-sault-lalande-subdivision
