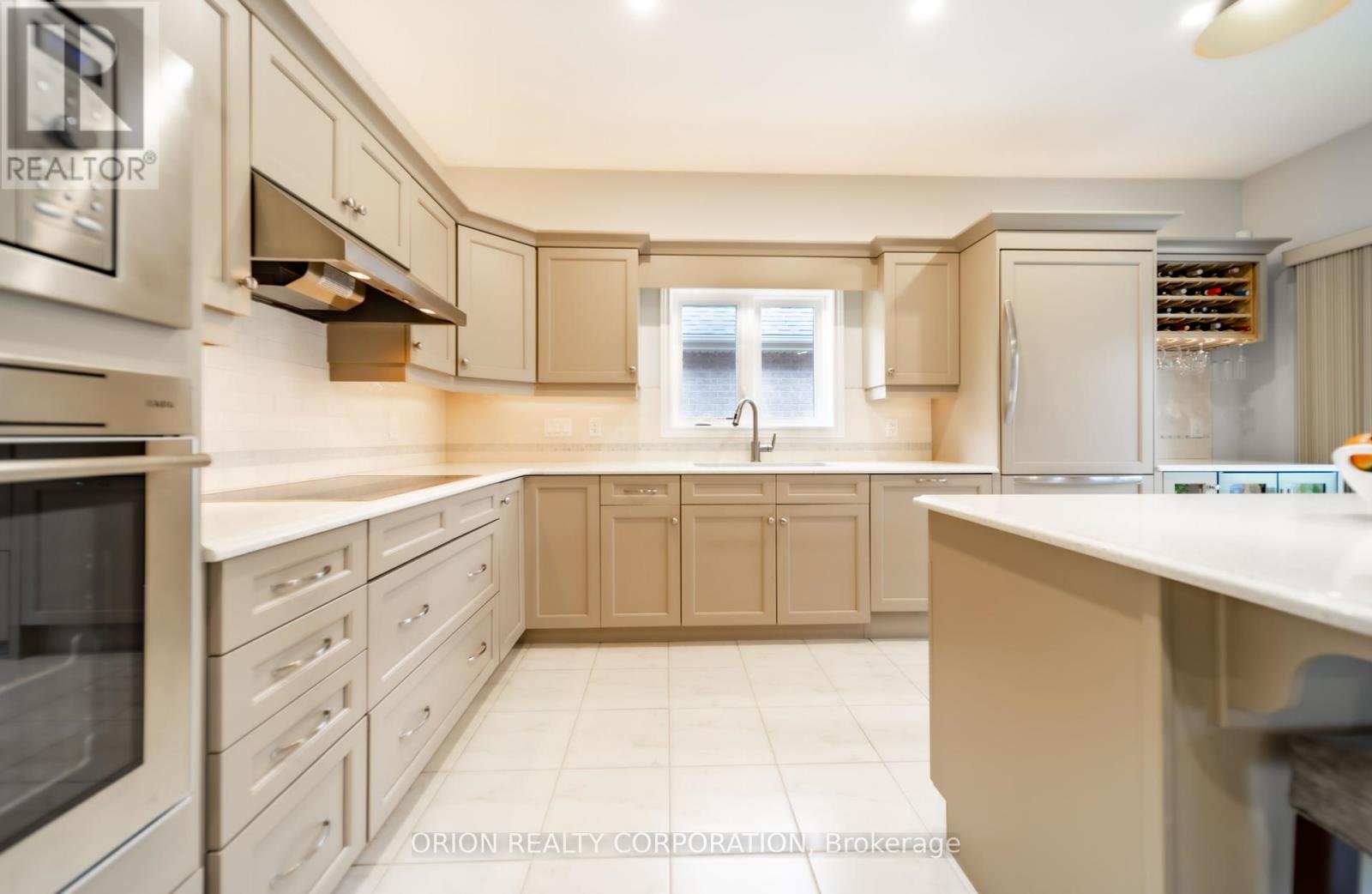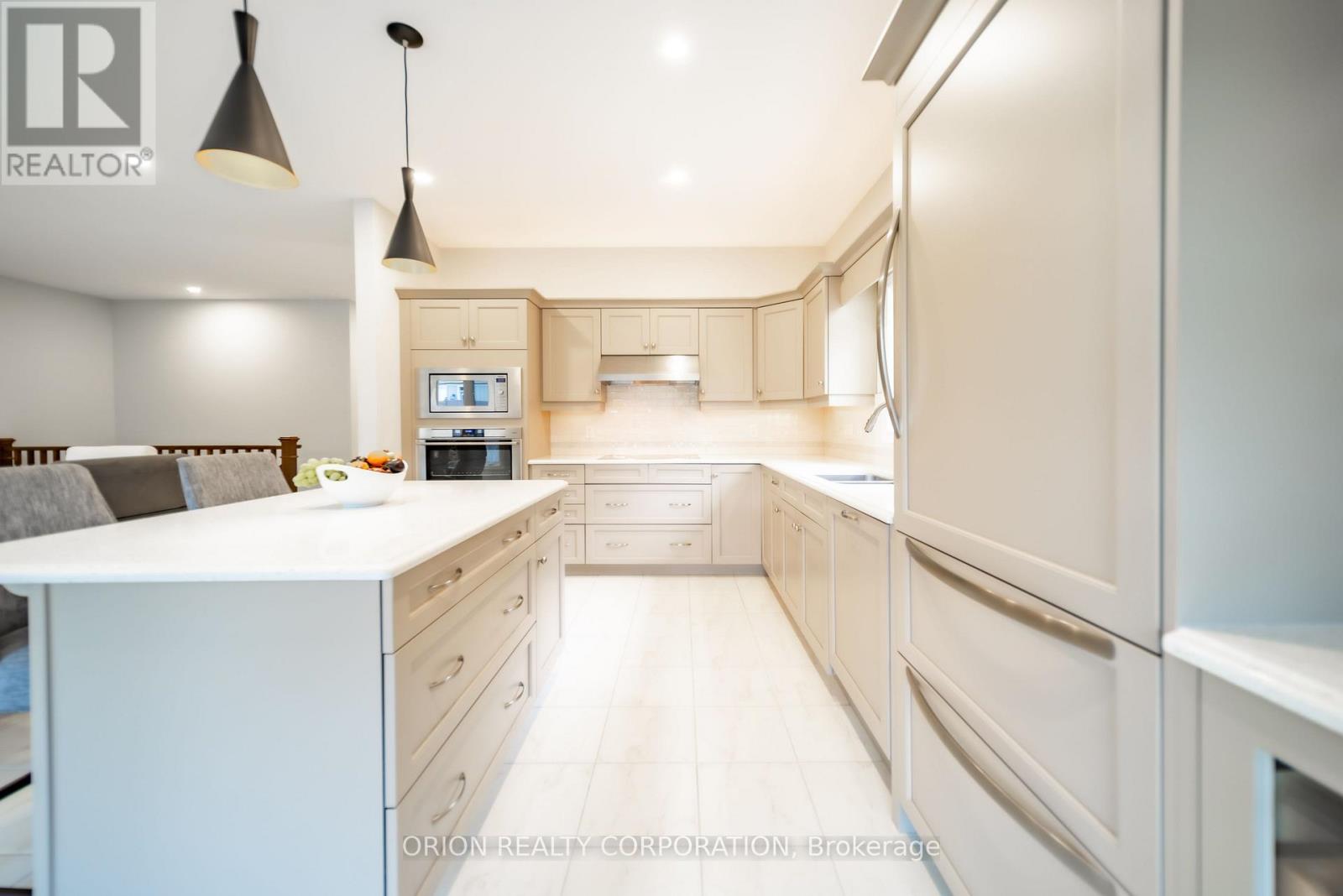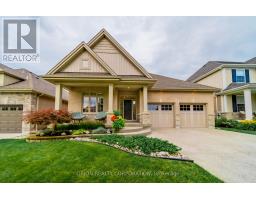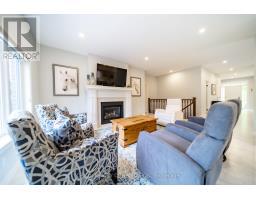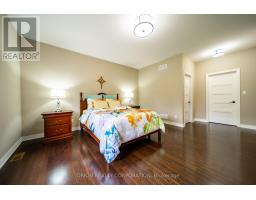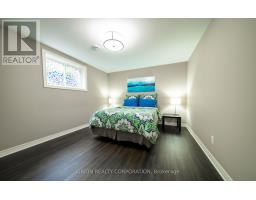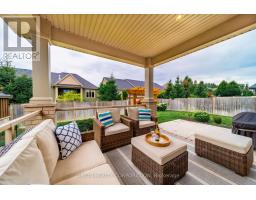4 Bedroom
3 Bathroom
Bungalow
Fireplace
Central Air Conditioning
Forced Air
$1,249,000
Luxurious Niagara-on-the-Lake living is calling you! Built by the incredible team at Rinaldi Homes in 2013, this 2+2 bedroom, 2.5-bathroom bungalow will have your full attention from the moment you arrive. Soaring 9-foot ceilings, gleaming hardwood & tile flooring, a formal dining room, a custom kitchen with Caesar Stone throughout, a fully functional bar with a wine cooler, a spacious great room, laundry room and a double car garage - this main floor truly has it all. The home' s primary suite enjoys a beautiful view of the serene & private rear yard, large walk-in closet and a spa-like ensuite complete with a vanity and stand-up shower. Travel downstairs on an oak finished stairway to find a fully finished spacious recreational room, 2 bedrooms and 2 piece washroom. A front & back irrigation system makes keeping your lawn emerald and green **** EXTRAS **** Fridge, Stove, Washer/Dryer, Microwave, Dishwasher, Window Coverings, Wine Cooler (id:47351)
Property Details
|
MLS® Number
|
X10415565 |
|
Property Type
|
Single Family |
|
AmenitiesNearBy
|
Park |
|
ParkingSpaceTotal
|
6 |
Building
|
BathroomTotal
|
3 |
|
BedroomsAboveGround
|
2 |
|
BedroomsBelowGround
|
2 |
|
BedroomsTotal
|
4 |
|
Appliances
|
Central Vacuum, Dishwasher, Dryer, Microwave, Refrigerator, Stove, Washer, Window Coverings |
|
ArchitecturalStyle
|
Bungalow |
|
BasementDevelopment
|
Finished |
|
BasementType
|
N/a (finished) |
|
ConstructionStyleAttachment
|
Detached |
|
CoolingType
|
Central Air Conditioning |
|
ExteriorFinish
|
Brick |
|
FireplacePresent
|
Yes |
|
FlooringType
|
Hardwood |
|
FoundationType
|
Concrete |
|
HalfBathTotal
|
1 |
|
HeatingFuel
|
Natural Gas |
|
HeatingType
|
Forced Air |
|
StoriesTotal
|
1 |
|
Type
|
House |
|
UtilityWater
|
Municipal Water |
Parking
Land
|
Acreage
|
No |
|
LandAmenities
|
Park |
|
Sewer
|
Sanitary Sewer |
|
SizeDepth
|
108 Ft |
|
SizeFrontage
|
49 Ft |
|
SizeIrregular
|
49 X 108 Ft |
|
SizeTotalText
|
49 X 108 Ft |
Rooms
| Level |
Type |
Length |
Width |
Dimensions |
|
Basement |
Bathroom |
1.98 m |
2.16 m |
1.98 m x 2.16 m |
|
Basement |
Office |
4.93 m |
5 m |
4.93 m x 5 m |
|
Basement |
Recreational, Games Room |
8.2 m |
6.76 m |
8.2 m x 6.76 m |
|
Basement |
Eating Area |
3.43 m |
4.34 m |
3.43 m x 4.34 m |
|
Ground Level |
Kitchen |
4.88 m |
3.2 m |
4.88 m x 3.2 m |
|
Ground Level |
Great Room |
5.53 m |
3.96 m |
5.53 m x 3.96 m |
|
Ground Level |
Dining Room |
3.66 m |
3.45 m |
3.66 m x 3.45 m |
|
Ground Level |
Primary Bedroom |
4.57 m |
4.42 m |
4.57 m x 4.42 m |
|
Ground Level |
Bathroom |
3.71 m |
2.1 m |
3.71 m x 2.1 m |
|
Ground Level |
Bathroom |
1.73 m |
2.44 m |
1.73 m x 2.44 m |
|
Ground Level |
Bedroom 2 |
3.12 m |
3.35 m |
3.12 m x 3.35 m |
|
Ground Level |
Foyer |
1.98 m |
1.98 m |
1.98 m x 1.98 m |
https://www.realtor.ca/real-estate/27634263/5-tulip-tree-road-niagara-on-the-lake





