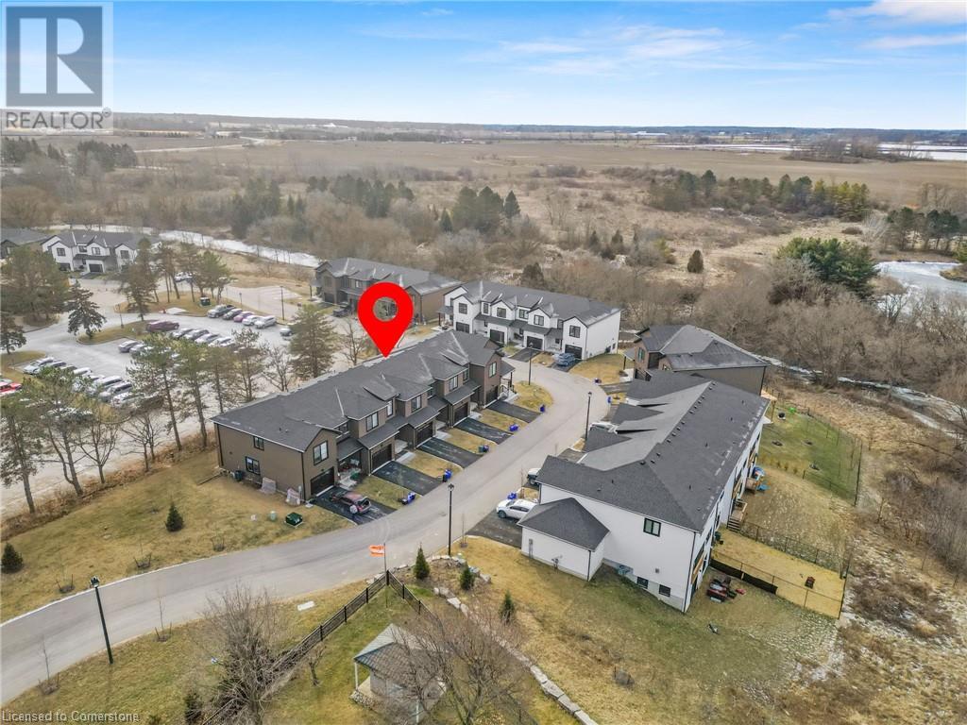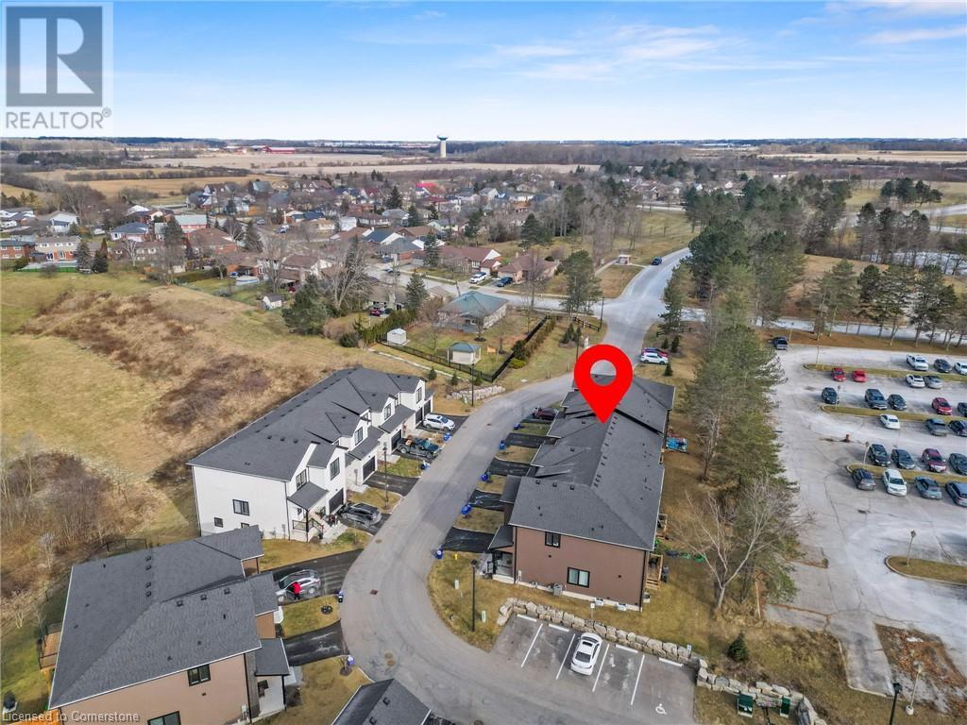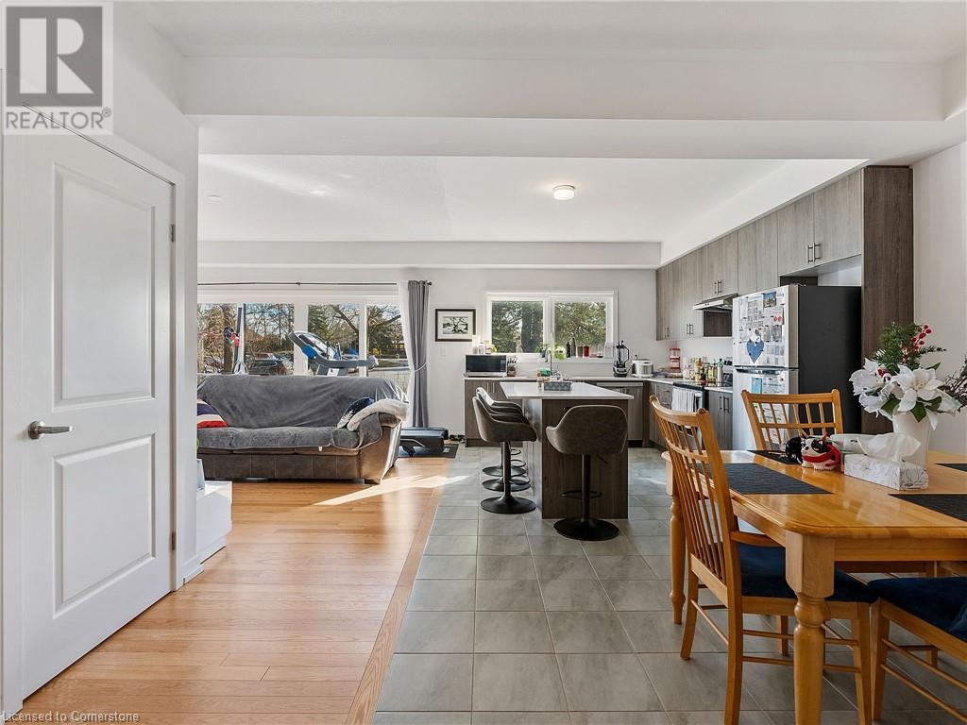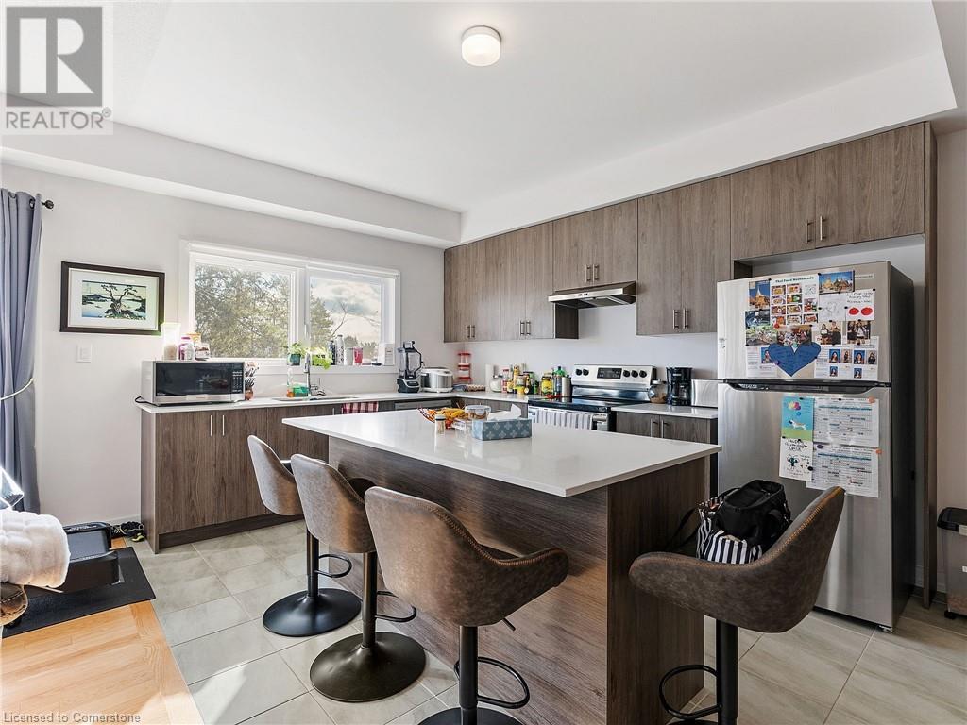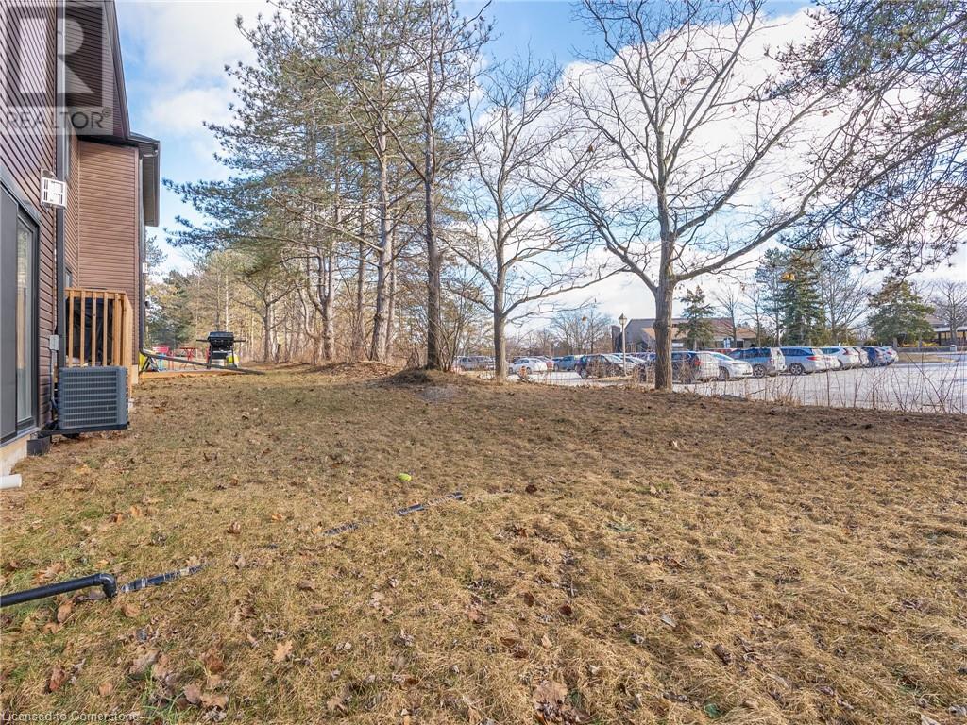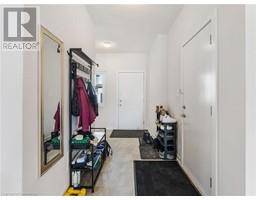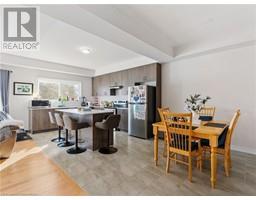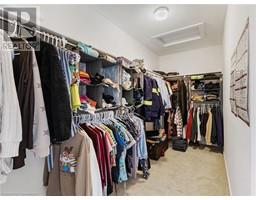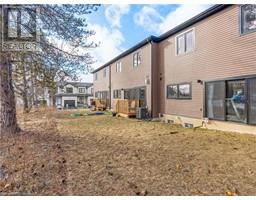3 Bedroom
3 Bathroom
1706 sqft
2 Level
Fireplace
Central Air Conditioning
Forced Air
$629,000
Welcome to this beautifully designed, modern townhouse in the charming town of Townsend! Offering over 1,700 sq. ft. of meticulously crafted living space, this home is ideal for those who appreciate both style and practicality. The main floor features a bright, open-concept layout with soaring 9-foot ceilings, creating an inviting, spacious atmosphere. The cozy living room is highlighted by a gas fireplace—perfect for relaxing or entertaining guests. The contemporary eat-in kitchen is a true standout, offering stainless steel appliances, a generous breakfast bar, and plenty of counter space for meal prep. Upstairs, the oversized primary bedroom provides a private retreat with a 4-piece ensuite and a large walk-in closet. Two additional well-sized bedrooms, a full 4-piece bathroom, and convenient second-floor laundry complete the upper level, making it perfect for families or guests.The full, unspoiled walk-out basement presents endless possibilities to create your ideal living space, whether that’s a home theatre, gym, or extra recreational area. Plus, an attached garage with inside entry adds extra ease to your daily routine. Step outside to enjoy the outdoors, with parks, scenic trails, and Townsend Pond just a short walk away. With easy access to nearby towns and Port Dover beach, this home offers the perfect blend of modern living, convenience, and nature. You won’t be disappointed—come see it for yourself! (id:47351)
Property Details
|
MLS® Number
|
40687478 |
|
Property Type
|
Single Family |
|
AmenitiesNearBy
|
Park, Place Of Worship |
|
CommunityFeatures
|
Quiet Area |
|
EquipmentType
|
Other, Water Heater |
|
Features
|
Paved Driveway |
|
ParkingSpaceTotal
|
2 |
|
RentalEquipmentType
|
Other, Water Heater |
Building
|
BathroomTotal
|
3 |
|
BedroomsAboveGround
|
3 |
|
BedroomsTotal
|
3 |
|
ArchitecturalStyle
|
2 Level |
|
BasementDevelopment
|
Unfinished |
|
BasementType
|
Full (unfinished) |
|
ConstructedDate
|
2023 |
|
ConstructionStyleAttachment
|
Attached |
|
CoolingType
|
Central Air Conditioning |
|
ExteriorFinish
|
Brick, Vinyl Siding |
|
FireplacePresent
|
Yes |
|
FireplaceTotal
|
1 |
|
FoundationType
|
Poured Concrete |
|
HalfBathTotal
|
1 |
|
HeatingFuel
|
Natural Gas |
|
HeatingType
|
Forced Air |
|
StoriesTotal
|
2 |
|
SizeInterior
|
1706 Sqft |
|
Type
|
Row / Townhouse |
|
UtilityWater
|
Municipal Water |
Parking
Land
|
Acreage
|
No |
|
LandAmenities
|
Park, Place Of Worship |
|
Sewer
|
Municipal Sewage System |
|
SizeDepth
|
90 Ft |
|
SizeFrontage
|
27 Ft |
|
SizeTotalText
|
Under 1/2 Acre |
|
ZoningDescription
|
R4 |
Rooms
| Level |
Type |
Length |
Width |
Dimensions |
|
Second Level |
4pc Bathroom |
|
|
Measurements not available |
|
Second Level |
Bedroom |
|
|
11'0'' x 11'1'' |
|
Second Level |
Bedroom |
|
|
11'10'' x 11'0'' |
|
Second Level |
Full Bathroom |
|
|
Measurements not available |
|
Second Level |
Primary Bedroom |
|
|
13'0'' x 14'8'' |
|
Main Level |
Living Room |
|
|
15'9'' x 14'6'' |
|
Main Level |
Kitchen |
|
|
10'0'' x 13'0'' |
|
Main Level |
Dining Room |
|
|
9'6'' x 9'1'' |
|
Main Level |
2pc Bathroom |
|
|
Measurements not available |
|
Main Level |
Foyer |
|
|
Measurements not available |
https://www.realtor.ca/real-estate/27787925/5-trailside-drive-townsend


