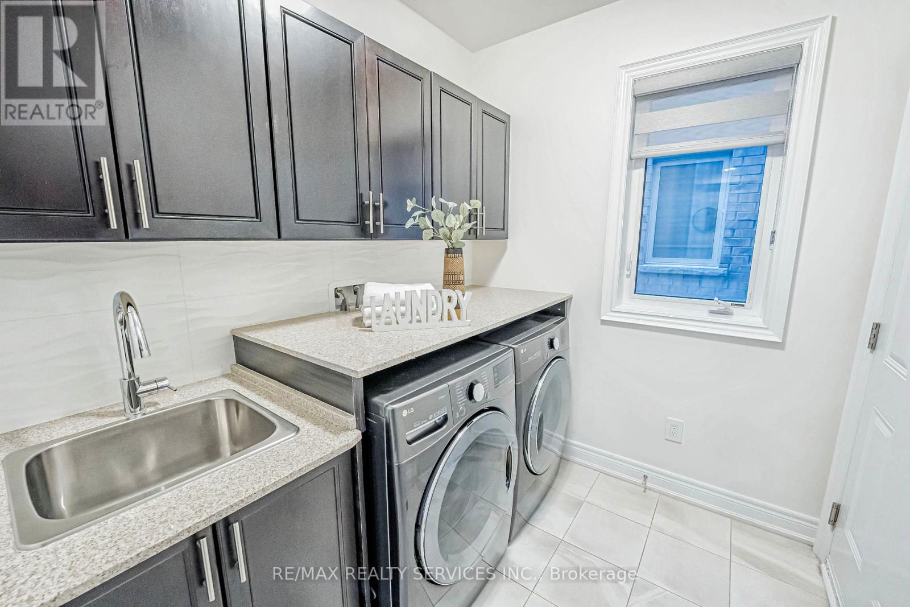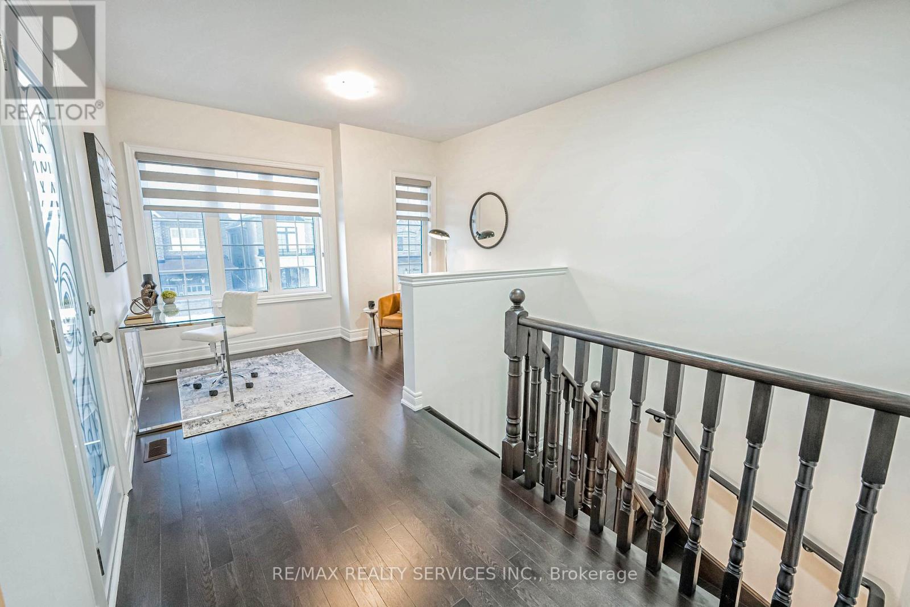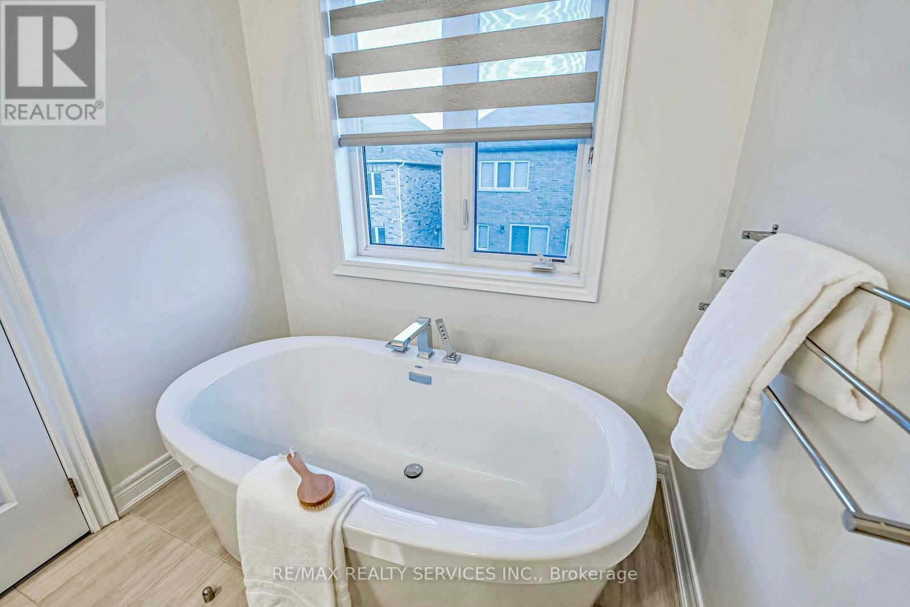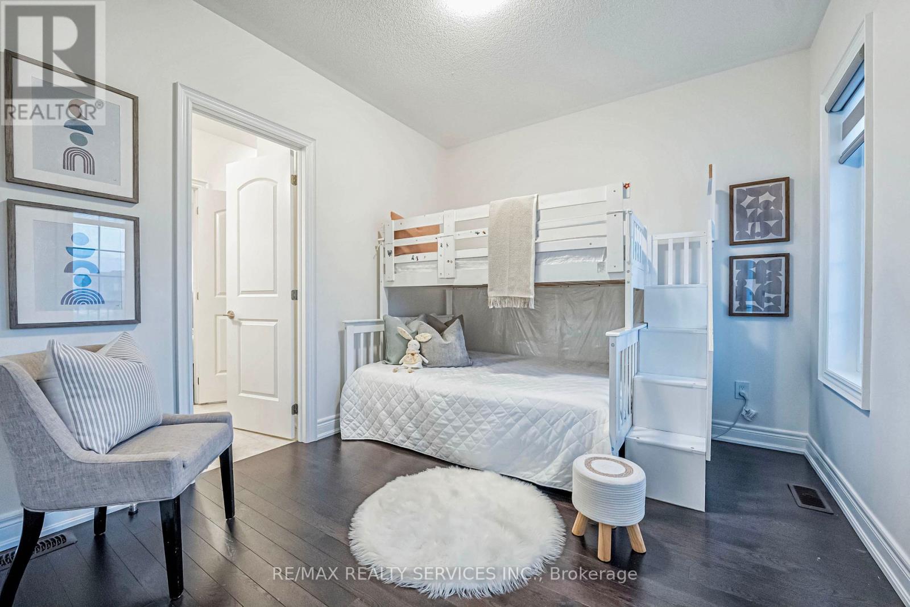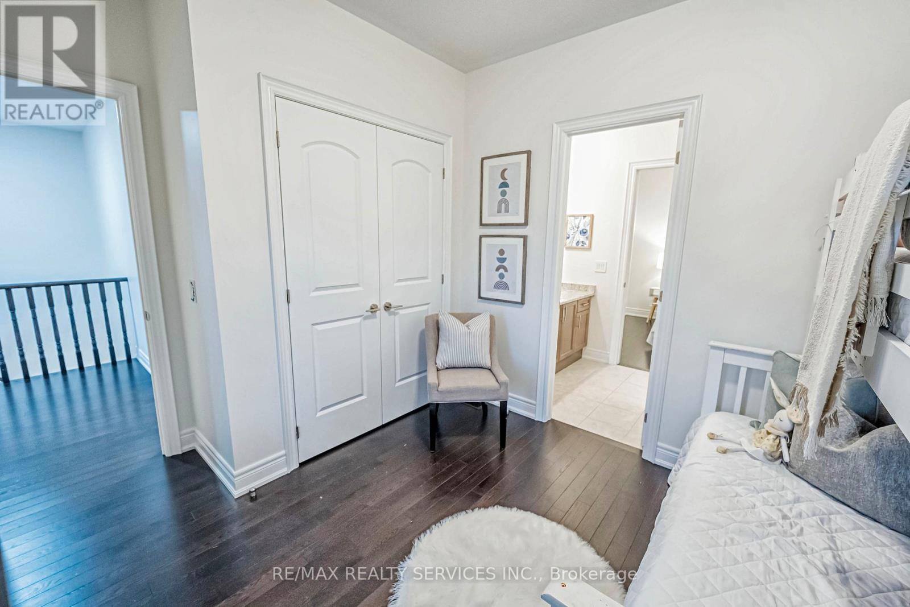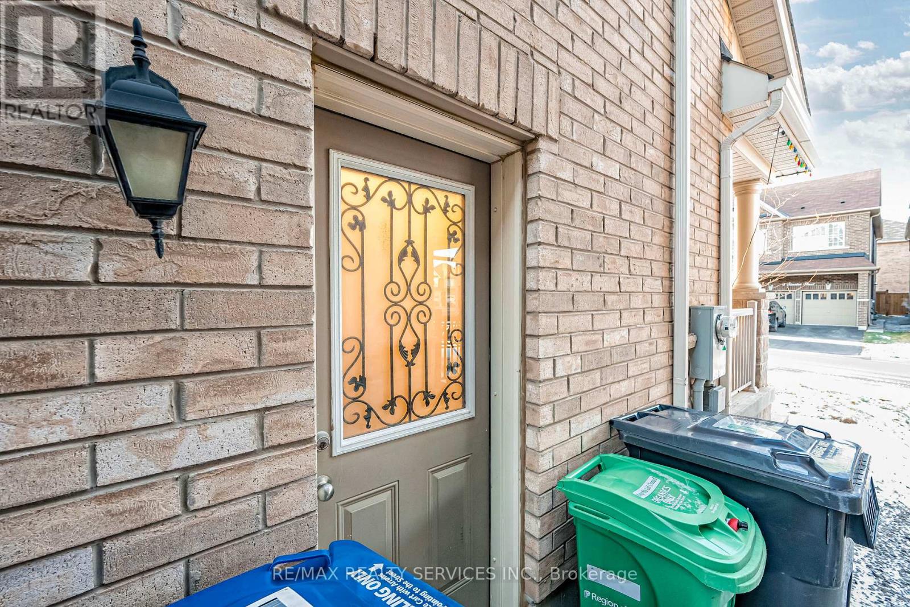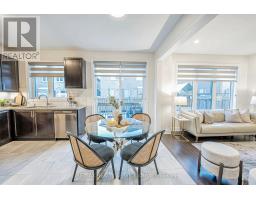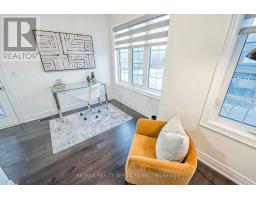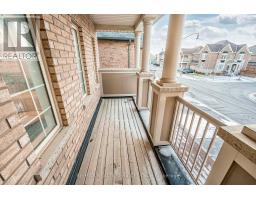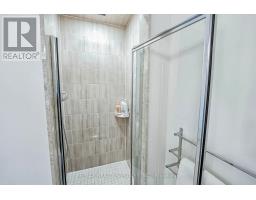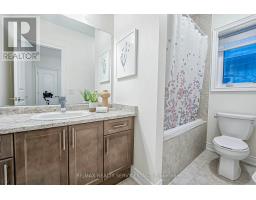5 Bedroom
4 Bathroom
Fireplace
Central Air Conditioning
Forced Air
$1,348,000
Absolutely stunning 4+1 Bdrm & 4 Bath home with separate entrance & tons of upgrades. Main & second levels boast smooth ceiling . Gleaming Hardwood floors throughout with matching oak Stairs. This home boasts functional open-concept layout includes separate Living/Dining & a family room with fireplace. Upgraded kitchen features plenty of storage, top of the line appliances, Granite counter, backsplash large Eat-in area. Bright & spacious primary bedroom boasts walk-in closet & spa-like ensuite with granite counter, double sink, freestanding soaker tub & separate shower. Second level also includes three other generously sized bedrooms & Den. Close to schools, public transit, Groceries, parks, Hwy 410 & much more **** EXTRAS **** S/S GAS STOVE, S/S FRIDGE, S/S DISHWASHER, WASHER & DRYER, WINDOW COVERINGS (id:47351)
Property Details
|
MLS® Number
|
W11934260 |
|
Property Type
|
Single Family |
|
Community Name
|
Sandringham-Wellington North |
|
AmenitiesNearBy
|
Hospital, Park, Public Transit, Schools |
|
CommunityFeatures
|
Community Centre |
|
Features
|
Carpet Free |
|
ParkingSpaceTotal
|
6 |
Building
|
BathroomTotal
|
4 |
|
BedroomsAboveGround
|
4 |
|
BedroomsBelowGround
|
1 |
|
BedroomsTotal
|
5 |
|
BasementFeatures
|
Separate Entrance |
|
BasementType
|
Full |
|
ConstructionStyleAttachment
|
Detached |
|
CoolingType
|
Central Air Conditioning |
|
ExteriorFinish
|
Brick |
|
FireplacePresent
|
Yes |
|
FlooringType
|
Hardwood, Ceramic |
|
FoundationType
|
Concrete |
|
HalfBathTotal
|
1 |
|
HeatingFuel
|
Natural Gas |
|
HeatingType
|
Forced Air |
|
StoriesTotal
|
2 |
|
Type
|
House |
|
UtilityWater
|
Municipal Water |
Parking
Land
|
Acreage
|
No |
|
FenceType
|
Fenced Yard |
|
LandAmenities
|
Hospital, Park, Public Transit, Schools |
|
Sewer
|
Sanitary Sewer |
|
SizeDepth
|
90 Ft ,2 In |
|
SizeFrontage
|
38 Ft |
|
SizeIrregular
|
38.06 X 90.22 Ft |
|
SizeTotalText
|
38.06 X 90.22 Ft |
Rooms
| Level |
Type |
Length |
Width |
Dimensions |
|
Second Level |
Primary Bedroom |
5.18 m |
3.35 m |
5.18 m x 3.35 m |
|
Second Level |
Office |
3.65 m |
2.13 m |
3.65 m x 2.13 m |
|
Second Level |
Bedroom 2 |
3.29 m |
3.04 m |
3.29 m x 3.04 m |
|
Second Level |
Bedroom 3 |
3.35 m |
3.04 m |
3.35 m x 3.04 m |
|
Second Level |
Bedroom 4 |
3.04 m |
4.5 m |
3.04 m x 4.5 m |
|
Main Level |
Living Room |
3.65 m |
5.79 m |
3.65 m x 5.79 m |
|
Main Level |
Dining Room |
3.65 m |
5.79 m |
3.65 m x 5.79 m |
|
Main Level |
Family Room |
3.65 m |
4.87 m |
3.65 m x 4.87 m |
|
Main Level |
Kitchen |
2.43 m |
3.53 m |
2.43 m x 3.53 m |
|
Main Level |
Eating Area |
2.31 m |
3.53 m |
2.31 m x 3.53 m |
https://www.realtor.ca/real-estate/27827196/5-sinatra-street-brampton-sandringham-wellington-north-sandringham-wellington-north
















