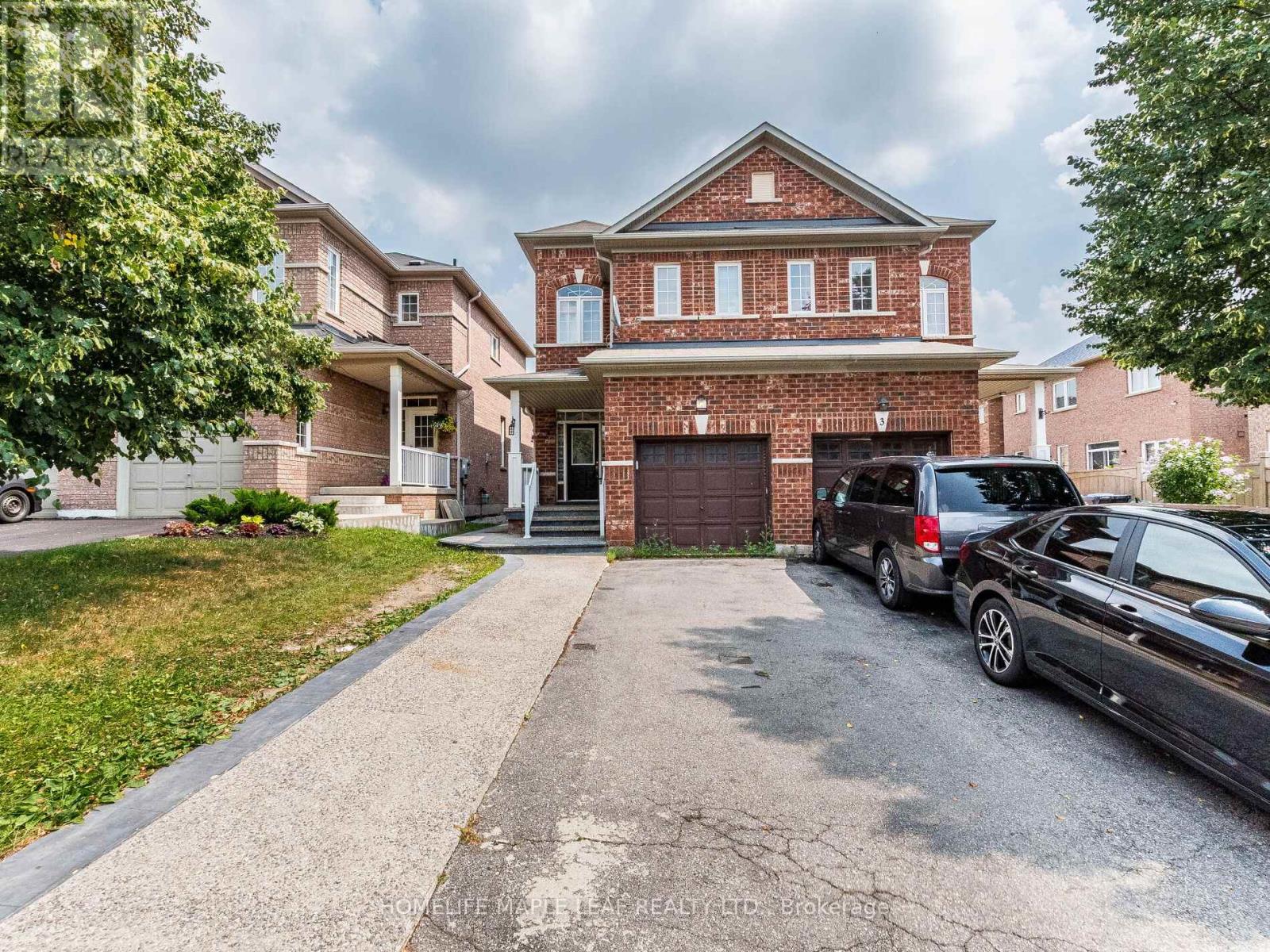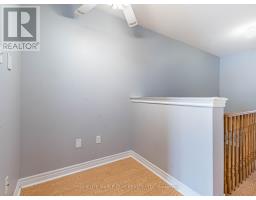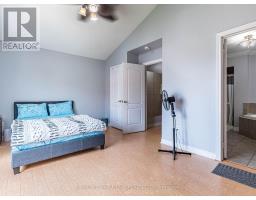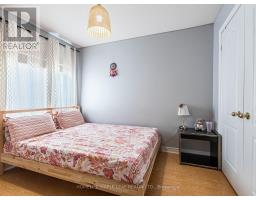4 Bedroom
4 Bathroom
Fireplace
Central Air Conditioning
Forced Air
$1,029,000
Discover your dream home or investment opportunity in Lakelands Village, Brampton! This immaculate and uniquely designed semi-detached property features a spacious main floor with a large living room and a beautifully carved gas fireplace. The second floor includes three generous bedrooms, highlighted by a luxurious master suite complete with a walk-in closet and a stunning ensuite featuring a jacuzzi tub and separate shower. Perfect for remote work, the dedicated home office enhances functionality. Additionally, the property includes a one-bedroom legal basement with ensuite laundry, making it an ideal for families or investors alike! **** EXTRAS **** The property is currently generating a total income of $4600 per month, with the upstairs unit renting for $3100 and the basement unit for $1500. It can be made available vacant at possession or fully tenanted. (id:47351)
Property Details
|
MLS® Number
|
W9241997 |
|
Property Type
|
Single Family |
|
Community Name
|
Madoc |
|
AmenitiesNearBy
|
Hospital, Place Of Worship, Public Transit |
|
ParkingSpaceTotal
|
3 |
Building
|
BathroomTotal
|
4 |
|
BedroomsAboveGround
|
3 |
|
BedroomsBelowGround
|
1 |
|
BedroomsTotal
|
4 |
|
Appliances
|
Window Coverings |
|
BasementDevelopment
|
Finished |
|
BasementFeatures
|
Separate Entrance |
|
BasementType
|
N/a (finished) |
|
ConstructionStyleAttachment
|
Detached |
|
CoolingType
|
Central Air Conditioning |
|
ExteriorFinish
|
Brick |
|
FireplacePresent
|
Yes |
|
FoundationType
|
Concrete |
|
HalfBathTotal
|
1 |
|
HeatingFuel
|
Natural Gas |
|
HeatingType
|
Forced Air |
|
StoriesTotal
|
2 |
|
Type
|
House |
|
UtilityWater
|
Municipal Water |
Parking
Land
|
Acreage
|
No |
|
FenceType
|
Fenced Yard |
|
LandAmenities
|
Hospital, Place Of Worship, Public Transit |
|
Sewer
|
Sanitary Sewer |
|
SizeDepth
|
128 Ft |
|
SizeFrontage
|
22 Ft |
|
SizeIrregular
|
22.31 X 128.94 Ft |
|
SizeTotalText
|
22.31 X 128.94 Ft |
|
SurfaceWater
|
Lake/pond |
Rooms
| Level |
Type |
Length |
Width |
Dimensions |
|
Second Level |
Primary Bedroom |
5.18 m |
3.35 m |
5.18 m x 3.35 m |
|
Second Level |
Bedroom 2 |
3.04 m |
2.56 m |
3.04 m x 2.56 m |
|
Second Level |
Bedroom 3 |
3.1 m |
2.56 m |
3.1 m x 2.56 m |
|
Second Level |
Bathroom |
|
|
Measurements not available |
|
Basement |
Kitchen |
|
|
Measurements not available |
|
Basement |
Laundry Room |
|
|
Measurements not available |
|
Basement |
Bathroom |
|
|
Measurements not available |
|
Basement |
Bedroom |
|
|
Measurements not available |
|
Ground Level |
Living Room |
5.18 m |
4.36 m |
5.18 m x 4.36 m |
|
Ground Level |
Dining Room |
5.18 m |
2.78 m |
5.18 m x 2.78 m |
|
Ground Level |
Kitchen |
5.8 m |
2.78 m |
5.8 m x 2.78 m |
|
Ground Level |
Laundry Room |
|
|
Measurements not available |
https://www.realtor.ca/real-estate/27258999/5-rocky-point-crescent-brampton-madoc


























































