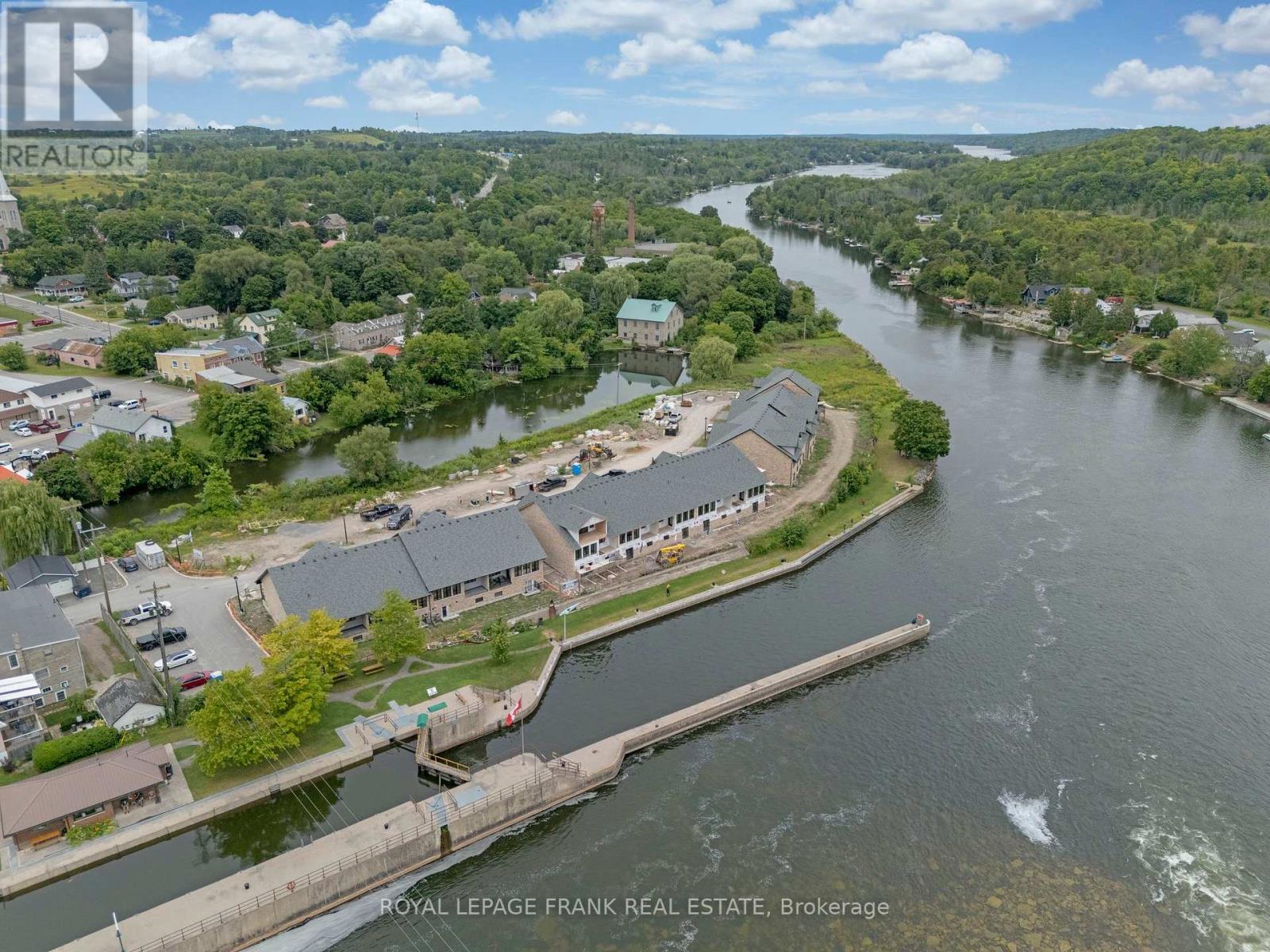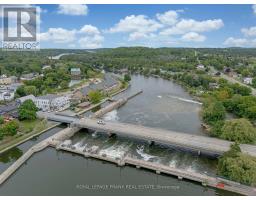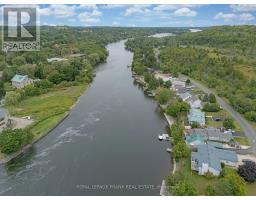$699,900Maintenance, Parcel of Tied Land
$320 Monthly
Maintenance, Parcel of Tied Land
$320 MonthlyThis beautiful 3-bedroom townhome at Lock 18, located in the charming town of Hastings, offers picturesque views of the Trent River and backs onto a tranquil pond. Enjoy the convenience of walking to nearby restaurants and shops. Featuring 1,740 square feet of thoughtfully finished living space, this home includes a walk-out basement, hardwood flooring throughout, and granite countertops in the kitchen and bathrooms. The kitchen is well-equipped with a large island and stainless steel appliances. Additional features include 9' ceilings on the main floor, a hardwood staircase with a choice of iron or oak pickets, upgraded trim, and smooth ceilings, all illuminated by several LED pot lights. Our sales team is ready to help you personalize this home to fit your needs! **** EXTRAS **** Model Home open Saturday and Sunday from 12-5pm or by appointment. (id:47351)
Property Details
| MLS® Number | X9251756 |
| Property Type | Single Family |
| Community Name | Hastings |
| ParkingSpaceTotal | 2 |
| ViewType | Direct Water View |
| WaterFrontName | Trent |
Building
| BathroomTotal | 3 |
| BedroomsAboveGround | 3 |
| BedroomsTotal | 3 |
| BasementDevelopment | Finished |
| BasementFeatures | Walk Out |
| BasementType | N/a (finished) |
| ConstructionStyleAttachment | Attached |
| CoolingType | Central Air Conditioning |
| ExteriorFinish | Brick, Vinyl Siding |
| FlooringType | Hardwood |
| FoundationType | Concrete |
| HalfBathTotal | 1 |
| HeatingFuel | Natural Gas |
| HeatingType | Forced Air |
| StoriesTotal | 2 |
| Type | Row / Townhouse |
| UtilityWater | Municipal Water |
Parking
| Attached Garage |
Land
| AccessType | Year-round Access |
| Acreage | No |
| Sewer | Sanitary Sewer |
| SurfaceWater | Lake/pond |
Rooms
| Level | Type | Length | Width | Dimensions |
|---|---|---|---|---|
| Second Level | Primary Bedroom | 3.99 m | 3.47 m | 3.99 m x 3.47 m |
| Second Level | Bedroom 2 | 5.45 m | 2.49 m | 5.45 m x 2.49 m |
| Second Level | Bedroom 3 | 4.14 m | 2.49 m | 4.14 m x 2.49 m |
| Main Level | Kitchen | 4.99 m | 4.42 m | 4.99 m x 4.42 m |
| Ground Level | Family Room | 4.99 m | 4.14 m | 4.99 m x 4.14 m |
https://www.realtor.ca/real-estate/27284349/5-pond-street-trent-hills-hastings


















