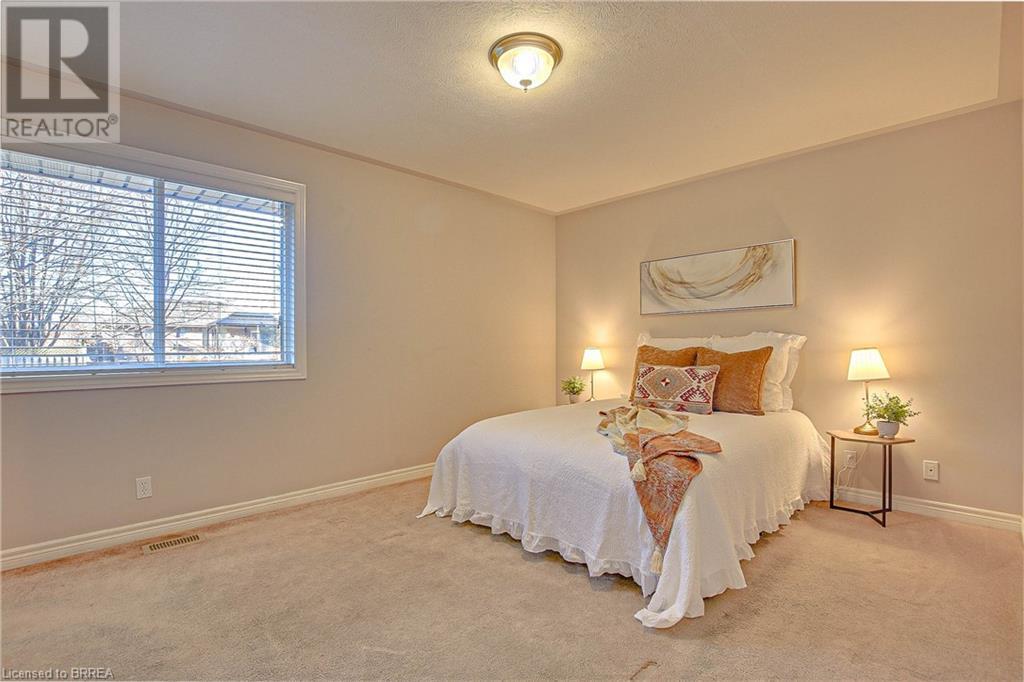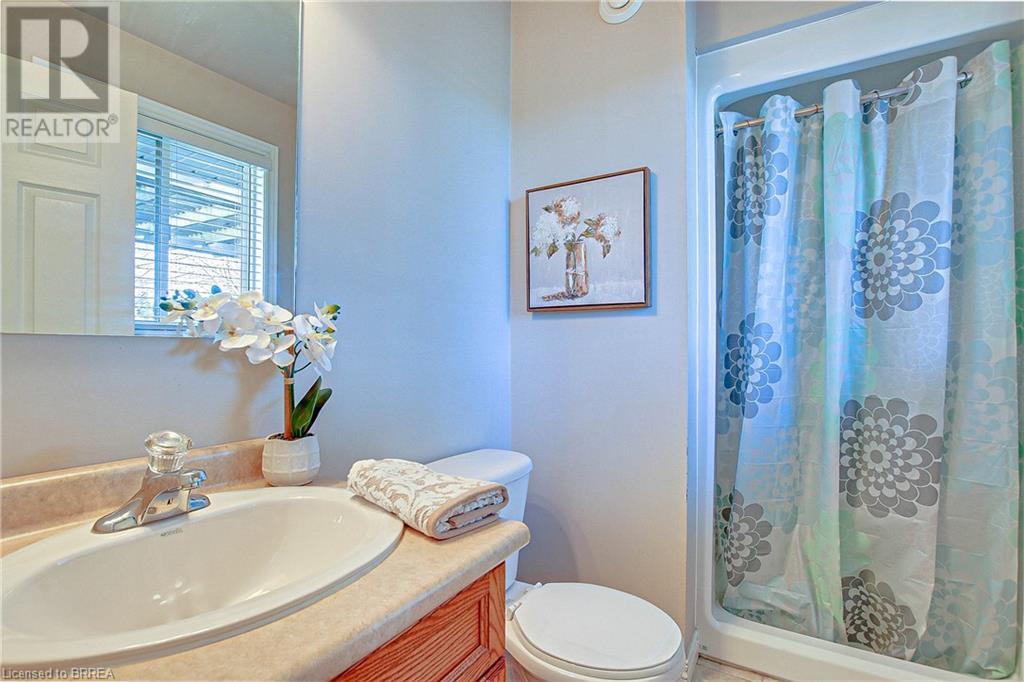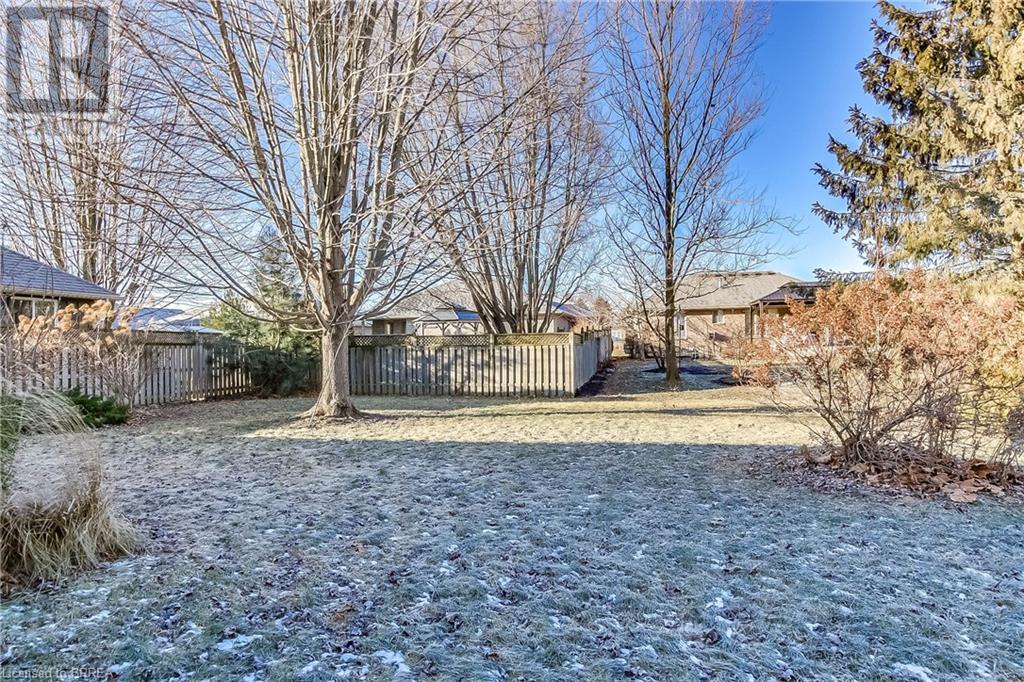2 Bedroom
3 Bathroom
1,197 ft2
Bungalow
Fireplace
Central Air Conditioning
Forced Air
$599,900
Welcome home to 5 Pine Ridge Crescent. Set on a quiet street in the beautiful lakeside town off Port Dover Ontario, this 2 bedroom, 2 bathroom home is perfect for first time buyers or those wanting to downsize. Featuring main floor laundry, double car garage, primary ensuite bath, private back yard, this home is located in a beautiful neighbourhood and is waiting for new owners to make it their own. Enter into a large foyer with double closet and you will find a large living room/dining room area with lots of natural light. The eat in kitchen features a small island and a sliding door walk out to a large covered deck. The main floor features two good sized bedrooms, two 3 piece washrooms, main floor laundry and inside entrance to the large 2 car garage. The basement features a large recreation room, a 3 piece bathroom, den or office area and a large storage/utility room. Call today for your private viewing. (id:47351)
Property Details
|
MLS® Number
|
40690643 |
|
Property Type
|
Single Family |
|
Amenities Near By
|
Golf Nearby, Schools, Shopping |
|
Community Features
|
Quiet Area |
|
Features
|
Sump Pump, Automatic Garage Door Opener |
|
Parking Space Total
|
6 |
Building
|
Bathroom Total
|
3 |
|
Bedrooms Above Ground
|
2 |
|
Bedrooms Total
|
2 |
|
Appliances
|
Dishwasher, Dryer, Refrigerator, Stove, Washer |
|
Architectural Style
|
Bungalow |
|
Basement Development
|
Finished |
|
Basement Type
|
Full (finished) |
|
Construction Style Attachment
|
Detached |
|
Cooling Type
|
Central Air Conditioning |
|
Exterior Finish
|
Brick |
|
Fireplace Present
|
Yes |
|
Fireplace Total
|
1 |
|
Foundation Type
|
Poured Concrete |
|
Heating Fuel
|
Natural Gas |
|
Heating Type
|
Forced Air |
|
Stories Total
|
1 |
|
Size Interior
|
1,197 Ft2 |
|
Type
|
House |
|
Utility Water
|
Municipal Water |
Parking
Land
|
Access Type
|
Highway Nearby |
|
Acreage
|
No |
|
Land Amenities
|
Golf Nearby, Schools, Shopping |
|
Sewer
|
Municipal Sewage System |
|
Size Frontage
|
56 Ft |
|
Size Total Text
|
Under 1/2 Acre |
|
Zoning Description
|
R-1a |
Rooms
| Level |
Type |
Length |
Width |
Dimensions |
|
Basement |
Den |
|
|
134'2'' x 10'7'' |
|
Basement |
Utility Room |
|
|
22'11'' x 11'5'' |
|
Basement |
3pc Bathroom |
|
|
4'11'' x 7'2'' |
|
Basement |
Recreation Room |
|
|
20'10'' x 36'11'' |
|
Main Level |
3pc Bathroom |
|
|
7'5'' x 6'11'' |
|
Main Level |
Full Bathroom |
|
|
8'5'' x 4'8'' |
|
Main Level |
Bedroom |
|
|
10'9'' x 11'0'' |
|
Main Level |
Primary Bedroom |
|
|
14'1'' x 11'1'' |
|
Main Level |
Eat In Kitchen |
|
|
13'6'' x 15'10'' |
|
Main Level |
Dining Room |
|
|
14'2'' x 8'6'' |
|
Main Level |
Living Room |
|
|
10'2'' x 12'8'' |
https://www.realtor.ca/real-estate/27806123/5-pine-ridge-crescent-port-dover
















































