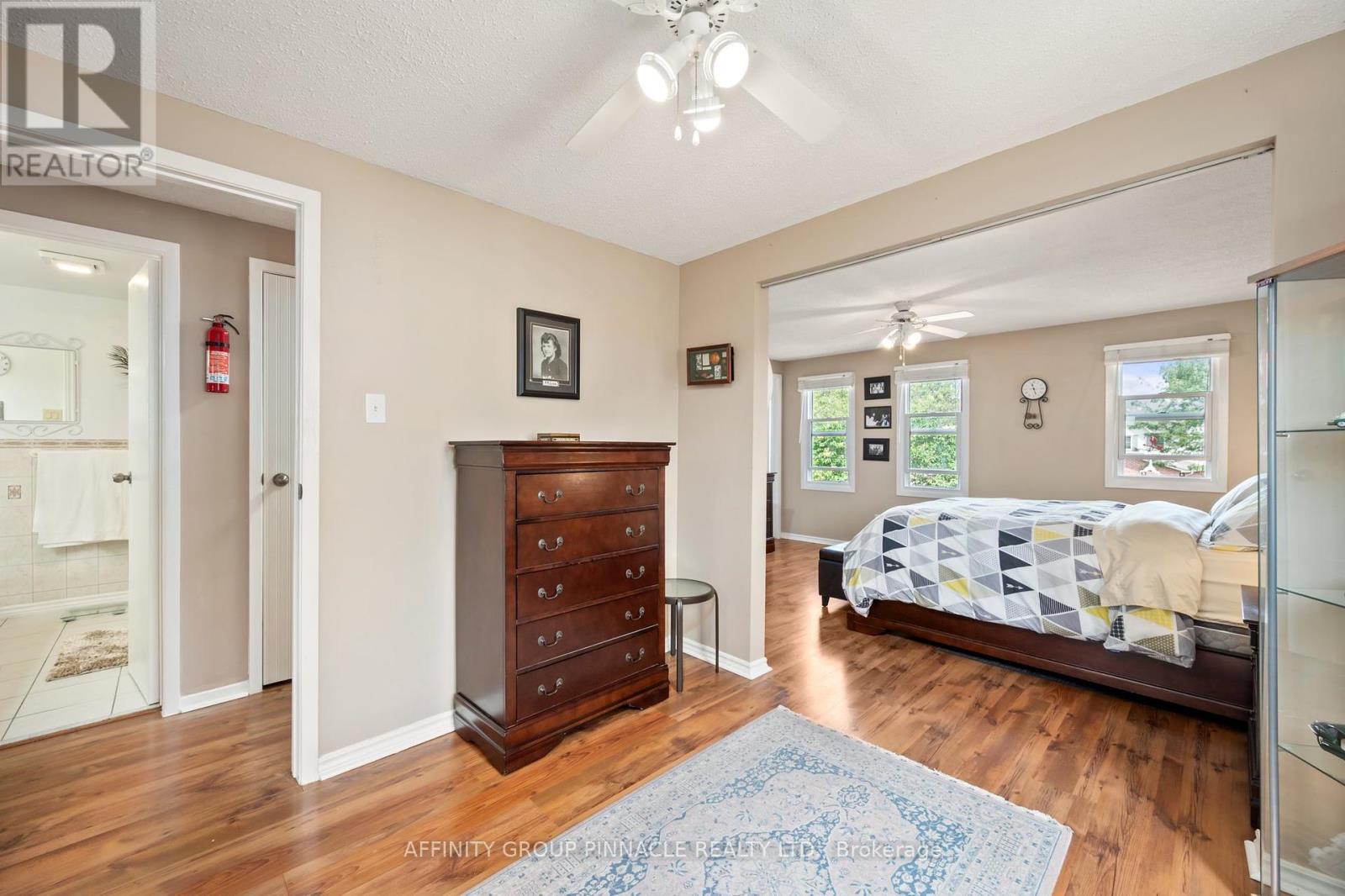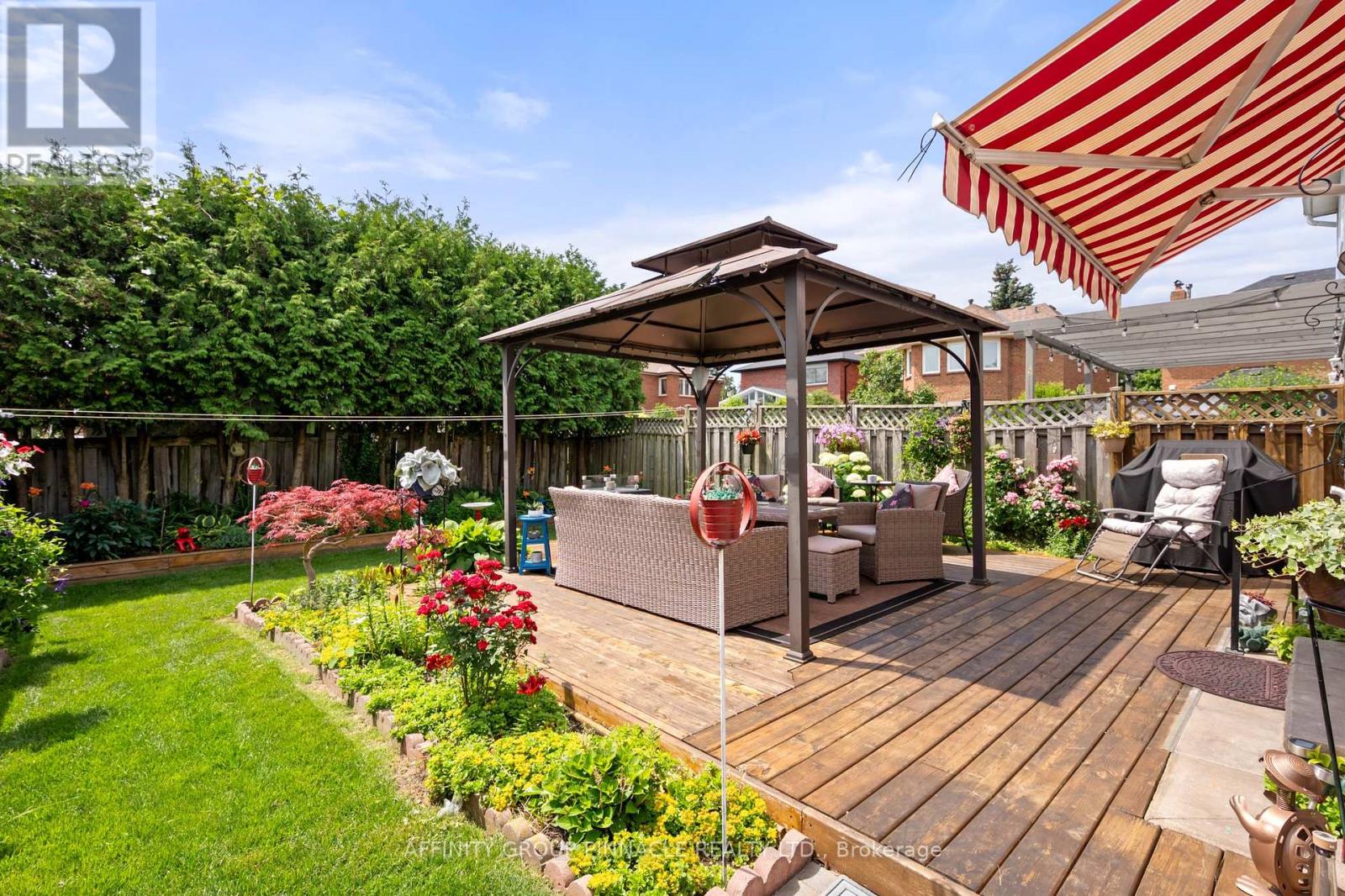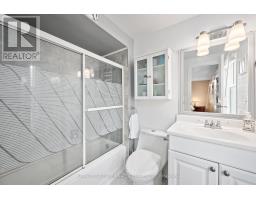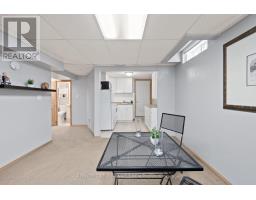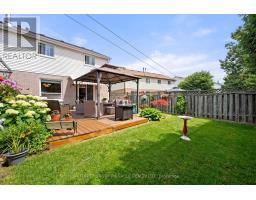4 Bedroom
4 Bathroom
Central Air Conditioning
Forced Air
$849,000
Welcome to this charming, all brick, semi-detached home in Ajax, perfect for growing families or those with in-laws! Originally four bedrooms upstairs, it has been converted to three bedrooms, with the flexibility to revert if needed, or use the now adjoining room as a nursery or home office. The finished basement features a fully separate in-law suite complete with separate side-entrance, kitchen/dining, bathroom, living area and additional bedroom. Enjoy updated bathrooms throughout (New Walk-In Shower in the Main Bathroom), large main kitchen and a stunning garden oasis in the backyard. Located in a family-friendly neighborhood, this home is close to schools, parks, shopping, and public transit. With modern amenities and a versatile layout, this home is perfect for meeting all your family's needs! (id:47351)
Open House
This property has open houses!
Starts at:
12:00 pm
Ends at:
2:00 pm
Property Details
|
MLS® Number
|
E9009152 |
|
Property Type
|
Single Family |
|
Community Name
|
South West |
|
Amenities Near By
|
Schools |
|
Parking Space Total
|
6 |
Building
|
Bathroom Total
|
4 |
|
Bedrooms Above Ground
|
3 |
|
Bedrooms Below Ground
|
1 |
|
Bedrooms Total
|
4 |
|
Appliances
|
Dishwasher, Dryer, Microwave, Refrigerator, Stove, Washer, Window Coverings |
|
Basement Development
|
Finished |
|
Basement Features
|
Apartment In Basement |
|
Basement Type
|
N/a (finished) |
|
Construction Style Attachment
|
Semi-detached |
|
Cooling Type
|
Central Air Conditioning |
|
Exterior Finish
|
Brick |
|
Foundation Type
|
Concrete |
|
Heating Fuel
|
Natural Gas |
|
Heating Type
|
Forced Air |
|
Stories Total
|
2 |
|
Type
|
House |
|
Utility Water
|
Municipal Water |
Parking
Land
|
Acreage
|
No |
|
Land Amenities
|
Schools |
|
Sewer
|
Sanitary Sewer |
|
Size Irregular
|
30.02 X 114.83 Ft |
|
Size Total Text
|
30.02 X 114.83 Ft|under 1/2 Acre |
Rooms
| Level |
Type |
Length |
Width |
Dimensions |
|
Second Level |
Primary Bedroom |
4.72 m |
3.55 m |
4.72 m x 3.55 m |
|
Second Level |
Bedroom 2 |
2.93 m |
2.69 m |
2.93 m x 2.69 m |
|
Second Level |
Bedroom 3 |
2.92 m |
4.47 m |
2.92 m x 4.47 m |
|
Second Level |
Bedroom 4 |
3.42 m |
3.41 m |
3.42 m x 3.41 m |
|
Basement |
Bedroom 5 |
2.17 m |
3.31 m |
2.17 m x 3.31 m |
|
Basement |
Kitchen |
2.65 m |
2.5 m |
2.65 m x 2.5 m |
|
Basement |
Dining Room |
3.55 m |
3.69 m |
3.55 m x 3.69 m |
|
Basement |
Living Room |
3.93 m |
4.28 m |
3.93 m x 4.28 m |
|
Main Level |
Foyer |
2.23 m |
6.23 m |
2.23 m x 6.23 m |
|
Main Level |
Dining Room |
2.96 m |
4.28 m |
2.96 m x 4.28 m |
|
Main Level |
Living Room |
3.87 m |
6.22 m |
3.87 m x 6.22 m |
|
Main Level |
Kitchen |
3.17 m |
4.28 m |
3.17 m x 4.28 m |
Utilities
|
Cable
|
Installed |
|
Sewer
|
Installed |
https://www.realtor.ca/real-estate/27119244/5-kipling-crescent-ajax-south-west
















