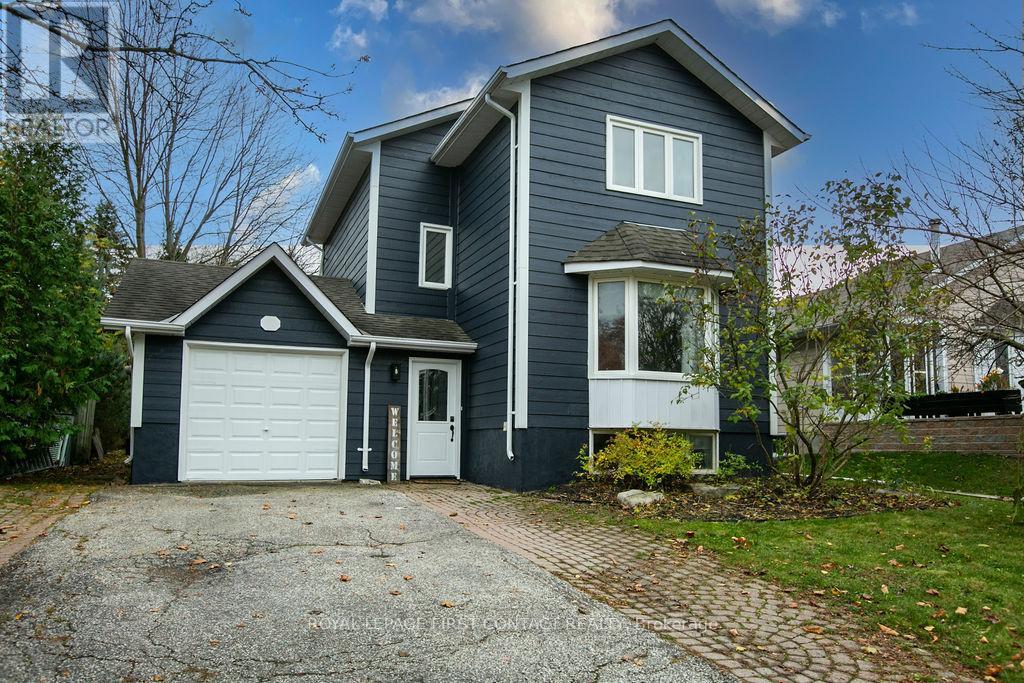4 Bedroom
3 Bathroom
Central Air Conditioning
Forced Air
$735,000
Welcome to this charming 4-bedroom family home, located in a highly desirable, family-friendly neighbourhood. Situated on a spacious lot, the property offers a large, private backyard complete with a cozy fire pit and plenty of room for entertaining perfect for those summer nights and family gatherings.Inside, you'll find a bright and open concept living area that flows seamlessly into a well-appointed kitchen, making it ideal for both everyday living and hosting guests. The fully finished basement provides even more space for your family, with a bonus room that can be used as an office, bedroom, or playroom. A convenient 3-piece bath in the basement adds functionality, making it the perfect retreat for guests or extra privacy.This home is ideally located for commuters, with easy access to major highways, while still being close to all the amenities you could need, including parks, schools, shopping, and dining. Whether you're looking for a cozy place to call home or a functional space for your growing family, this property has it all. (id:47351)
Property Details
|
MLS® Number
|
S10413371 |
|
Property Type
|
Single Family |
|
Community Name
|
Ardagh |
|
EquipmentType
|
Water Heater |
|
ParkingSpaceTotal
|
4 |
|
RentalEquipmentType
|
Water Heater |
Building
|
BathroomTotal
|
3 |
|
BedroomsAboveGround
|
3 |
|
BedroomsBelowGround
|
1 |
|
BedroomsTotal
|
4 |
|
Appliances
|
Dishwasher, Dryer, Refrigerator, Stove, Washer |
|
BasementDevelopment
|
Finished |
|
BasementType
|
Full (finished) |
|
ConstructionStyleAttachment
|
Detached |
|
CoolingType
|
Central Air Conditioning |
|
ExteriorFinish
|
Wood |
|
FoundationType
|
Poured Concrete |
|
HalfBathTotal
|
1 |
|
HeatingFuel
|
Natural Gas |
|
HeatingType
|
Forced Air |
|
StoriesTotal
|
2 |
|
Type
|
House |
|
UtilityWater
|
Municipal Water |
Parking
|
Attached Garage
|
|
|
Inside Entry
|
|
Land
|
Acreage
|
No |
|
Sewer
|
Sanitary Sewer |
|
SizeDepth
|
151 Ft |
|
SizeFrontage
|
50 Ft |
|
SizeIrregular
|
50.03 X 151.02 Ft |
|
SizeTotalText
|
50.03 X 151.02 Ft |
Rooms
| Level |
Type |
Length |
Width |
Dimensions |
|
Second Level |
Primary Bedroom |
3.87 m |
3.13 m |
3.87 m x 3.13 m |
|
Second Level |
Bedroom |
3.26 m |
3.16 m |
3.26 m x 3.16 m |
|
Second Level |
Bedroom |
4.32 m |
2.93 m |
4.32 m x 2.93 m |
|
Basement |
Recreational, Games Room |
5.73 m |
4.05 m |
5.73 m x 4.05 m |
|
Basement |
Bedroom |
4.14 m |
3.93 m |
4.14 m x 3.93 m |
|
Main Level |
Foyer |
2.71 m |
1.53 m |
2.71 m x 1.53 m |
|
Main Level |
Kitchen |
4.35 m |
2.91 m |
4.35 m x 2.91 m |
|
Main Level |
Dining Room |
3.62 m |
3.16 m |
3.62 m x 3.16 m |
|
Main Level |
Living Room |
4.54 m |
4.05 m |
4.54 m x 4.05 m |
https://www.realtor.ca/real-estate/27629504/5-james-street-barrie-ardagh-ardagh














































