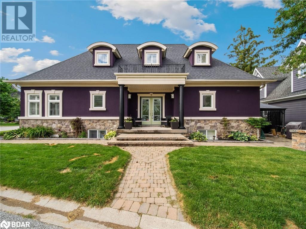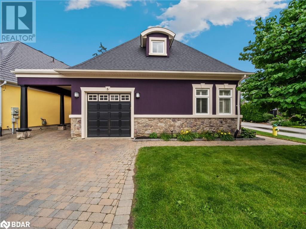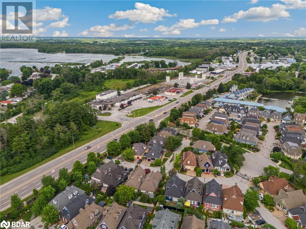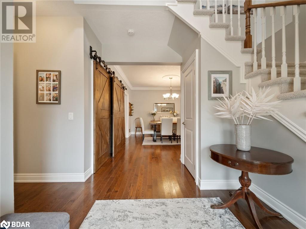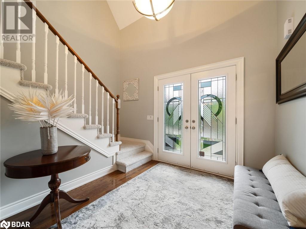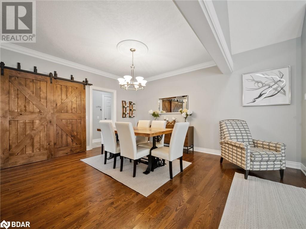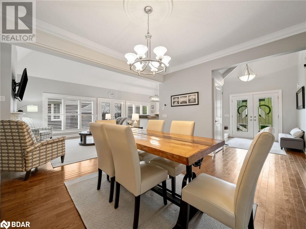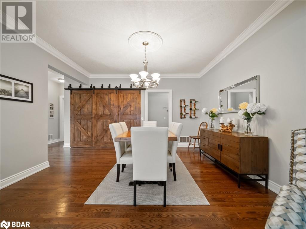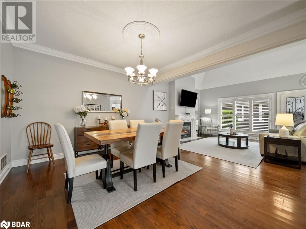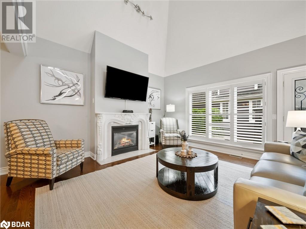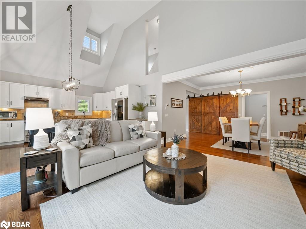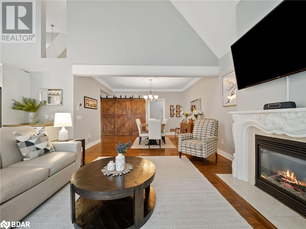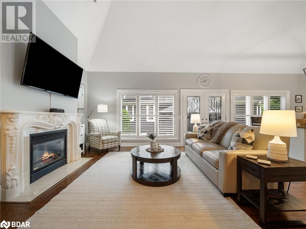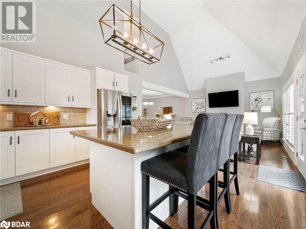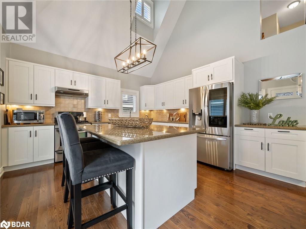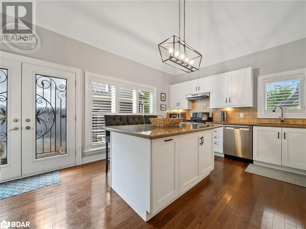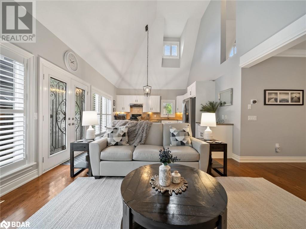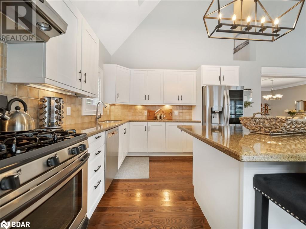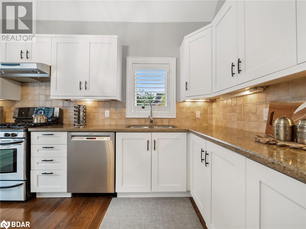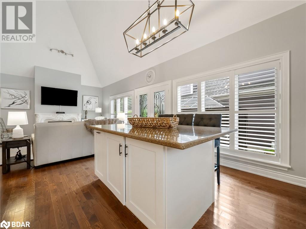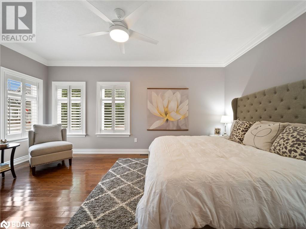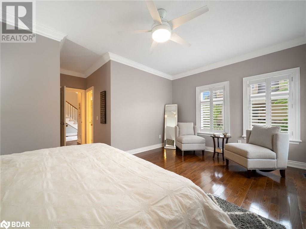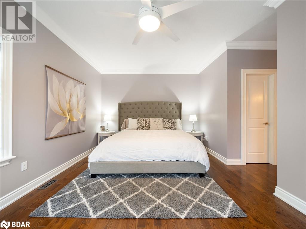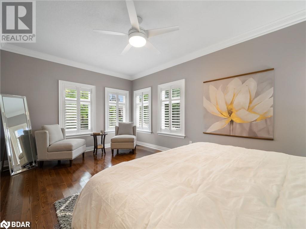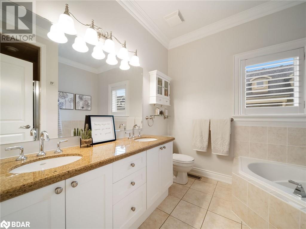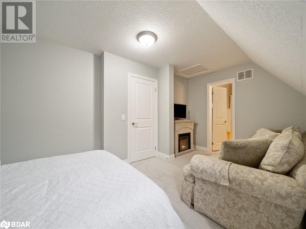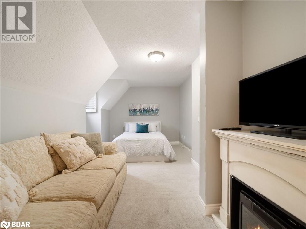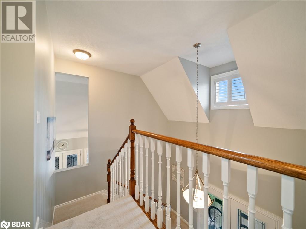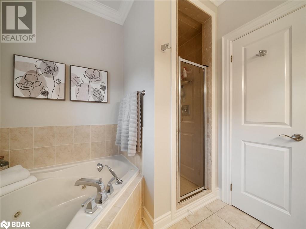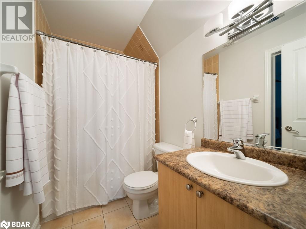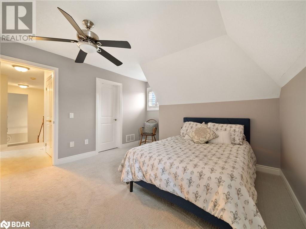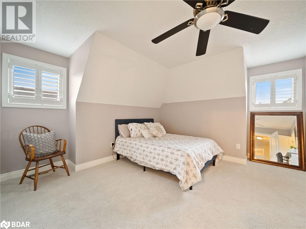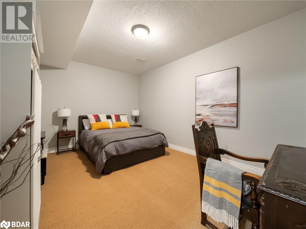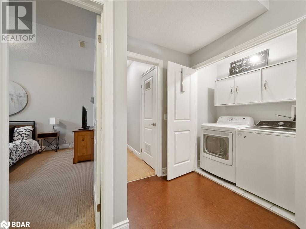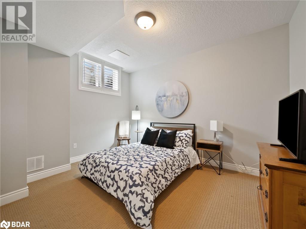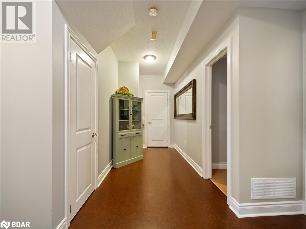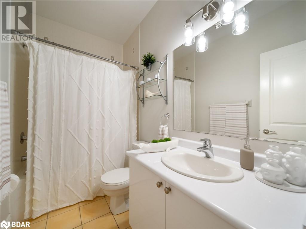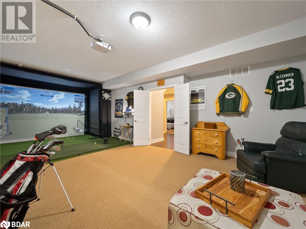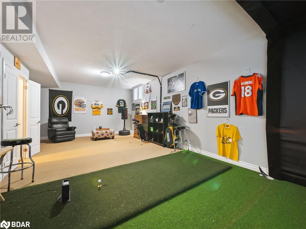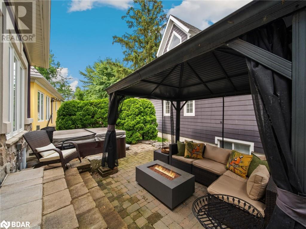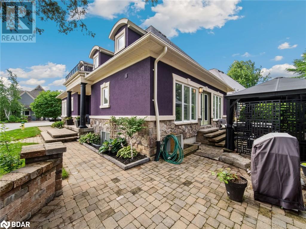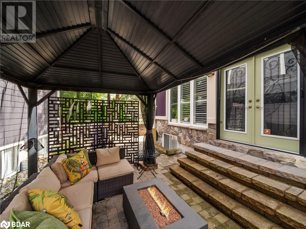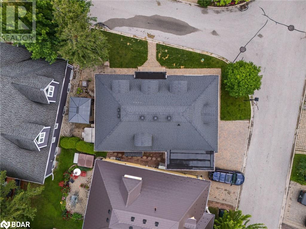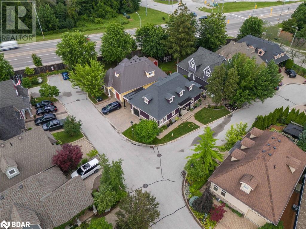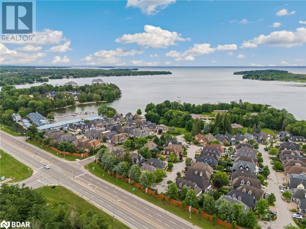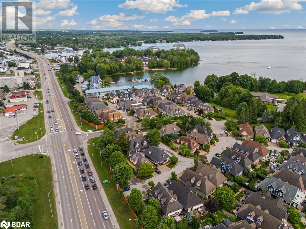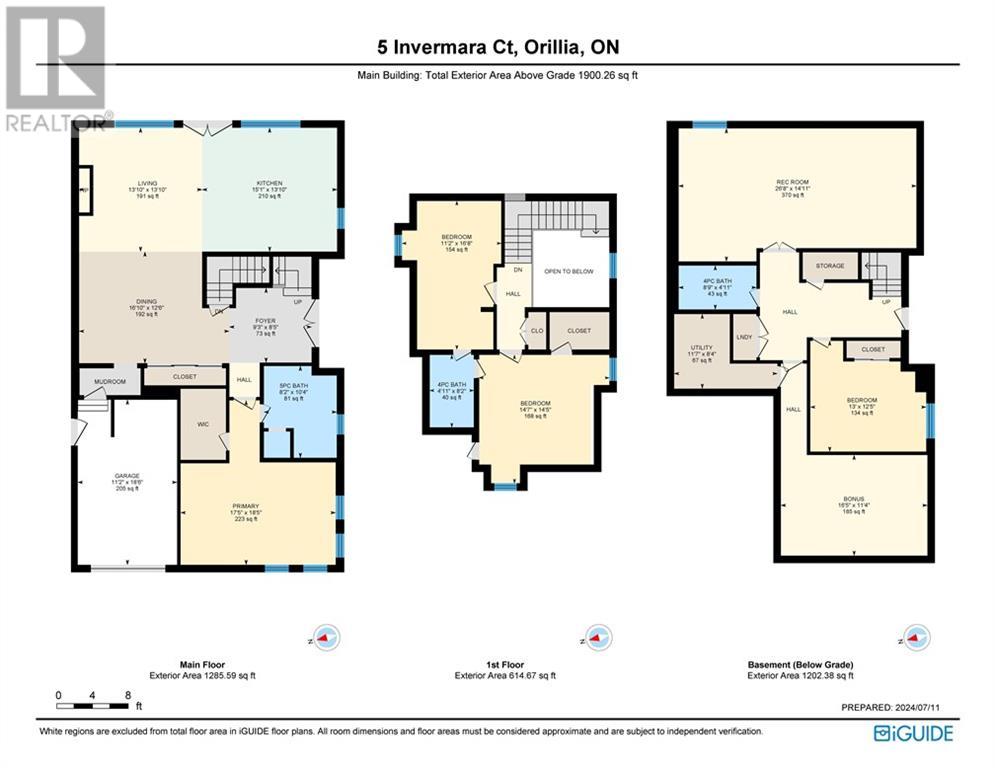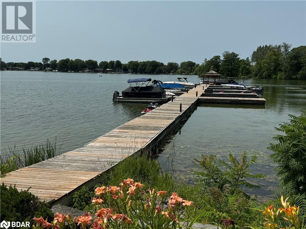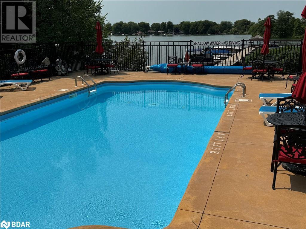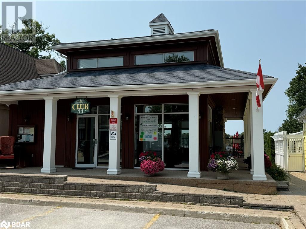4 Bedroom
3 Bathroom
3,102 ft2
2 Level
Fireplace
Inground Pool
Central Air Conditioning
Forced Air
Waterfront
$979,900Maintenance, Landscaping, Property Management
$351 Monthly
Discover the epitome of luxury living at this magnificent freehold home in Sophie's Landing on Lake Simcoe. Custom designed with entertaining in mind, this home features all the modern amenities and rare parking for 4 vehicles including a garage plus attached carport. Step inside to find hardwood flooring throughout the main floor, enhancing the elegance of the spacious interior. The gourmet kitchen is a chef's dream with a large 4x6 island, granite countertops, and high end appliances. The open concept layout flows seamlessly into the living and dining areas, perfect for hosting gatherings. The primary suite is a private retreat with a jet tub, separate ceramic shower and a large walk-in closet. Other notable features include crown moldings and large windows that flood the home with natural light. The finished basement offers additional living space with a guest room, full bathroom, rec room with rough-in for a wet bar, a den or office, and ample storage space.. Outside, the corner lot location boasts an armour stone patio and stone driveway, complemented by landscaping that enhances curb appeal. Enjoy the resort style amenities of Sophie's Landing, including a saltwater pool, outdoor showers, recreation centre, docks, kayak launch, sandy beach area and scenic trails along the 900 feet of Lake Simcoe shoreline. This is a rare opportunity to own a home that combines luxury, comfort, and waterfront access in a prestigious community. Schedule your private viewing today and experience the lifestyle offered by this exceptional property. (id:47351)
Property Details
|
MLS® Number
|
40689801 |
|
Property Type
|
Single Family |
|
Features
|
Cul-de-sac, Southern Exposure, Recreational |
|
Parking Space Total
|
4 |
|
Pool Type
|
Inground Pool |
|
View Type
|
No Water View |
|
Water Front Type
|
Waterfront |
Building
|
Bathroom Total
|
3 |
|
Bedrooms Above Ground
|
3 |
|
Bedrooms Below Ground
|
1 |
|
Bedrooms Total
|
4 |
|
Amenities
|
Exercise Centre, Party Room |
|
Appliances
|
Dishwasher, Dryer, Refrigerator, Washer, Gas Stove(s), Window Coverings, Garage Door Opener, Hot Tub |
|
Architectural Style
|
2 Level |
|
Basement Development
|
Finished |
|
Basement Type
|
Full (finished) |
|
Constructed Date
|
2005 |
|
Construction Style Attachment
|
Detached |
|
Cooling Type
|
Central Air Conditioning |
|
Exterior Finish
|
Stucco |
|
Fireplace Present
|
Yes |
|
Fireplace Total
|
1 |
|
Fixture
|
Ceiling Fans |
|
Heating Fuel
|
Natural Gas |
|
Heating Type
|
Forced Air |
|
Stories Total
|
2 |
|
Size Interior
|
3,102 Ft2 |
|
Type
|
House |
|
Utility Water
|
Municipal Water |
Parking
Land
|
Access Type
|
Water Access, Road Access |
|
Acreage
|
No |
|
Sewer
|
Municipal Sewage System |
|
Size Depth
|
87 Ft |
|
Size Frontage
|
59 Ft |
|
Size Total Text
|
Under 1/2 Acre |
|
Surface Water
|
Lake |
|
Zoning Description
|
Residential |
Rooms
| Level |
Type |
Length |
Width |
Dimensions |
|
Second Level |
4pc Bathroom |
|
|
Measurements not available |
|
Second Level |
Bedroom |
|
|
16'8'' x 11'2'' |
|
Second Level |
Bedroom |
|
|
14'7'' x 14'5'' |
|
Lower Level |
4pc Bathroom |
|
|
Measurements not available |
|
Lower Level |
Recreation Room |
|
|
26'8'' x 14'11'' |
|
Lower Level |
Bonus Room |
|
|
16'5'' x 11'4'' |
|
Lower Level |
Bedroom |
|
|
13'0'' x 12'5'' |
|
Main Level |
5pc Bathroom |
|
|
10'4'' x 8'2'' |
|
Main Level |
Foyer |
|
|
9'3'' x 8'5'' |
|
Main Level |
Primary Bedroom |
|
|
18'5'' x 17'5'' |
|
Main Level |
Kitchen |
|
|
15'1'' x 13'10'' |
|
Main Level |
Dining Room |
|
|
16'10'' x 12'6'' |
|
Main Level |
Living Room |
|
|
13'10'' x 13'10'' |
https://www.realtor.ca/real-estate/27793907/5-invermara-court-unit-8-orillia
