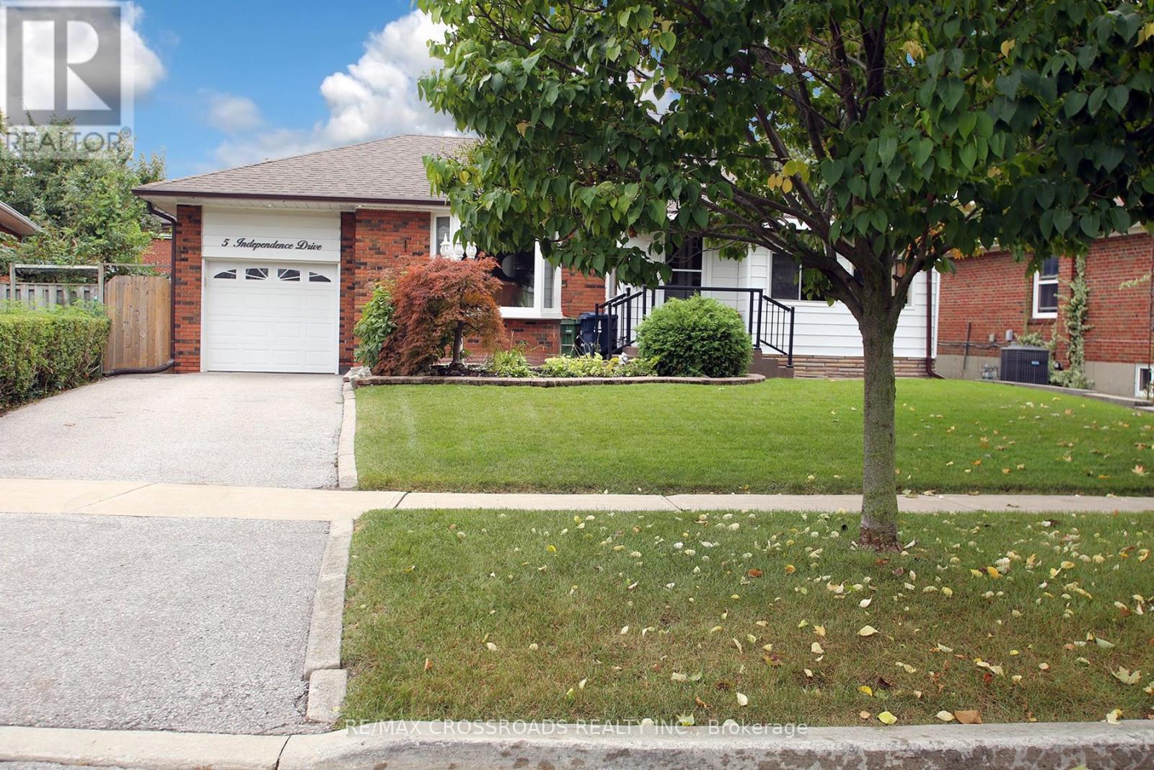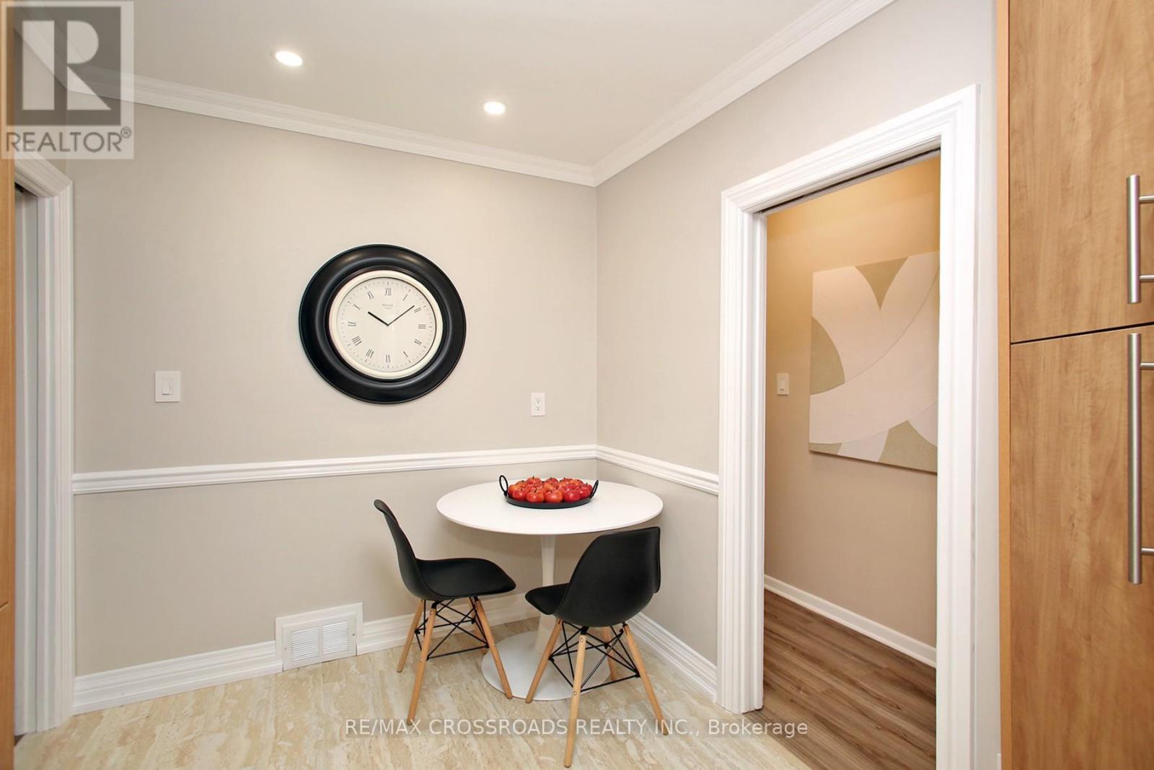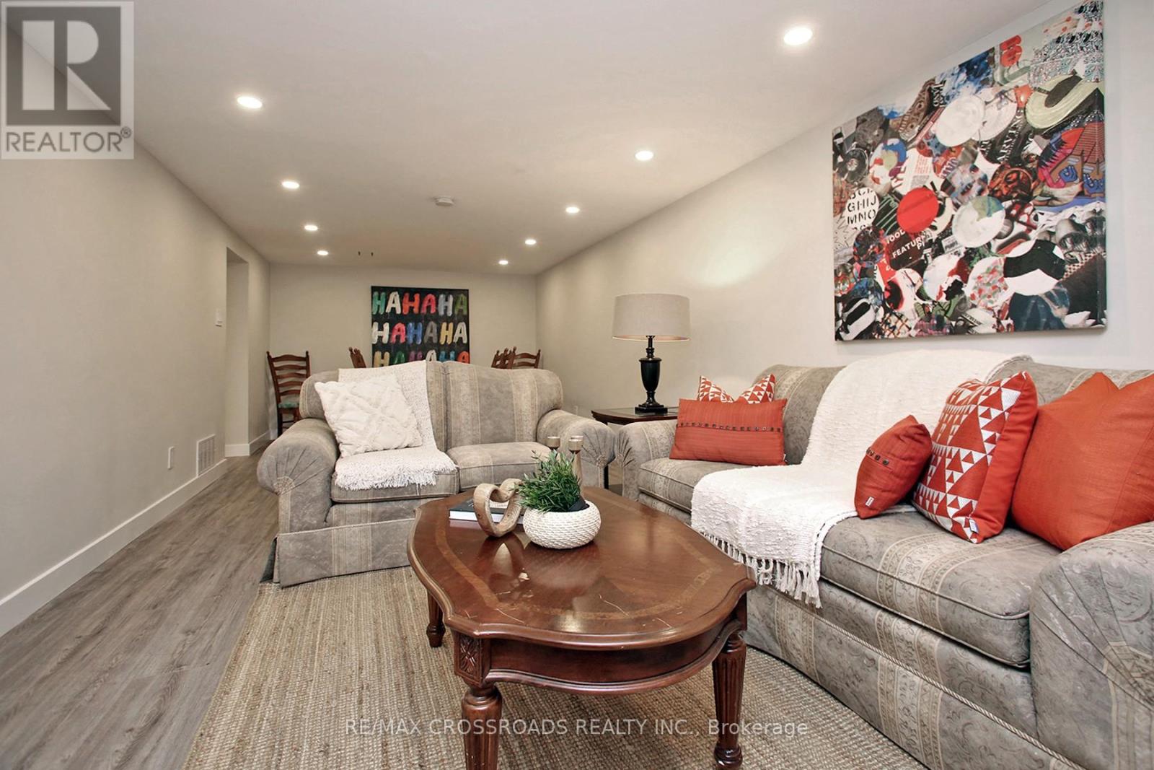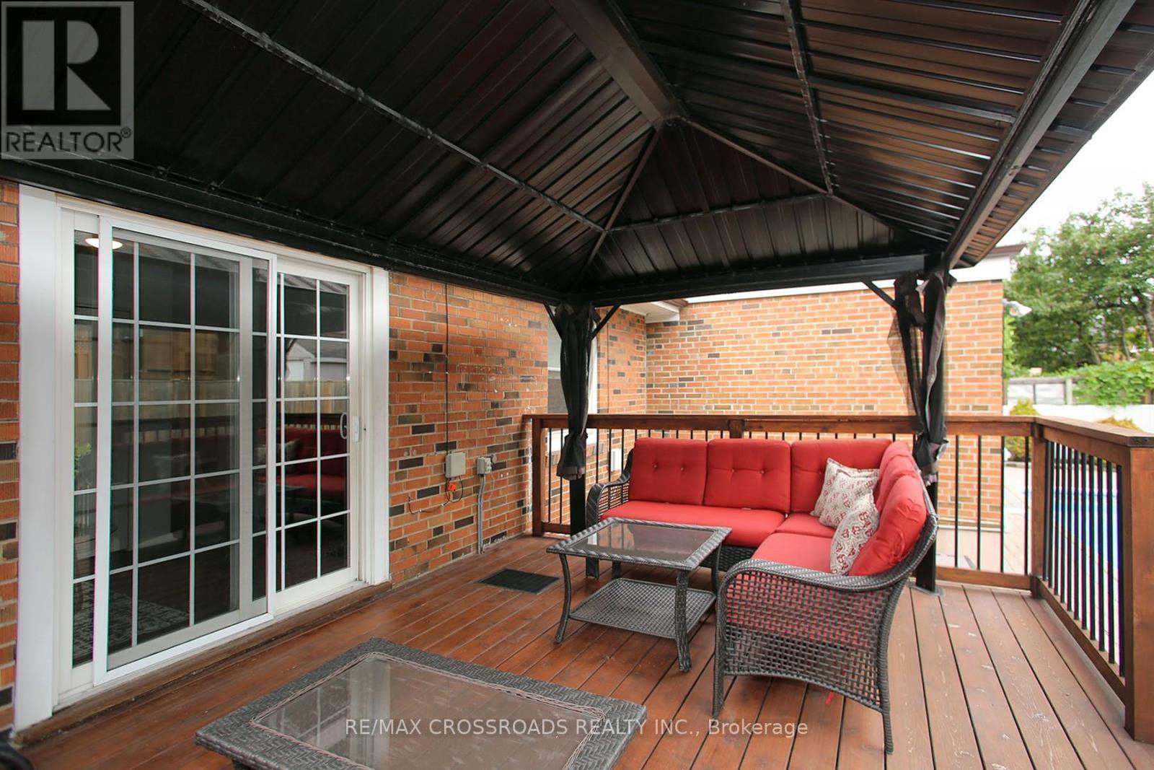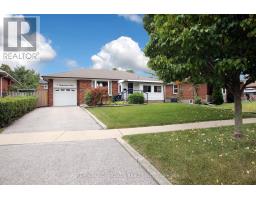$1,349,999
Absolutely Stunning!!!Bright & Spacious 3+1 Bdrm All Brick Bungalow W/Attached Garage. Renos Just Completed $$$ Eat In Kitchen, Sep Liv & Dining Room, Oversized Prime Bdrm W/B/I Closet, 3rd Bedroom W/O To Covered Deck, Inground Pool and Fully Fenced Landscaped Backyard Oasis. Bright & Spacious In Law Suite W/Eat-In Kitchen, Centre Island, Liv Rm/Dining Rm, Laundry And 3 Pc Bath W/Glass Shower. Pot Lites And Vinyl Floors, All Mechanics Up To Date, Walk To Go Train & Community Centre In 6 Mins. Walk To Parks-Schools, Transit and Shopping. Exceptional Value!!! **** EXTRAS **** 2 Fridges/1 Stove, 1 Dishwasher, 2 Clothes Washers And 2 Clothes Dryer. (id:47351)
Open House
This property has open houses!
2:00 pm
Ends at:4:00 pm
2:00 pm
Ends at:4:00 pm
Property Details
| MLS® Number | E9365423 |
| Property Type | Single Family |
| Community Name | Ionview |
| AmenitiesNearBy | Park, Place Of Worship, Public Transit, Schools |
| CommunityFeatures | Community Centre |
| ParkingSpaceTotal | 3 |
| PoolType | Inground Pool |
Building
| BathroomTotal | 2 |
| BedroomsAboveGround | 3 |
| BedroomsBelowGround | 1 |
| BedroomsTotal | 4 |
| ArchitecturalStyle | Raised Bungalow |
| BasementFeatures | Apartment In Basement |
| BasementType | N/a |
| ConstructionStyleAttachment | Detached |
| CoolingType | Central Air Conditioning |
| ExteriorFinish | Brick |
| FlooringType | Vinyl, Carpeted |
| HeatingFuel | Natural Gas |
| HeatingType | Forced Air |
| StoriesTotal | 1 |
| Type | House |
| UtilityWater | Municipal Water |
Parking
| Attached Garage |
Land
| Acreage | No |
| FenceType | Fenced Yard |
| LandAmenities | Park, Place Of Worship, Public Transit, Schools |
| Sewer | Sanitary Sewer |
| SizeDepth | 100 Ft |
| SizeFrontage | 50 Ft |
| SizeIrregular | 50 X 100 Ft |
| SizeTotalText | 50 X 100 Ft |
Rooms
| Level | Type | Length | Width | Dimensions |
|---|---|---|---|---|
| Basement | Laundry Room | 3.4 m | 1.8 m | 3.4 m x 1.8 m |
| Basement | Bathroom | Measurements not available | ||
| Basement | Living Room | 6.4 m | 3.2 m | 6.4 m x 3.2 m |
| Basement | Dining Room | Measurements not available | ||
| Basement | Kitchen | 5.4 m | 4.5 m | 5.4 m x 4.5 m |
| Basement | Primary Bedroom | 3.4 m | 3 m | 3.4 m x 3 m |
| Ground Level | Living Room | 4.8 m | 3.7 m | 4.8 m x 3.7 m |
| Ground Level | Dining Room | 4.1 m | 3 m | 4.1 m x 3 m |
| Ground Level | Kitchen | 4.8 m | 3 m | 4.8 m x 3 m |
| Ground Level | Primary Bedroom | 6.1 m | 3.5 m | 6.1 m x 3.5 m |
| Ground Level | Bedroom 2 | 3.7 m | 3 m | 3.7 m x 3 m |
| Ground Level | Bedroom 3 | 3.2 m | 2.7 m | 3.2 m x 2.7 m |
https://www.realtor.ca/real-estate/27460213/5-independence-drive-toronto-ionview-ionview

