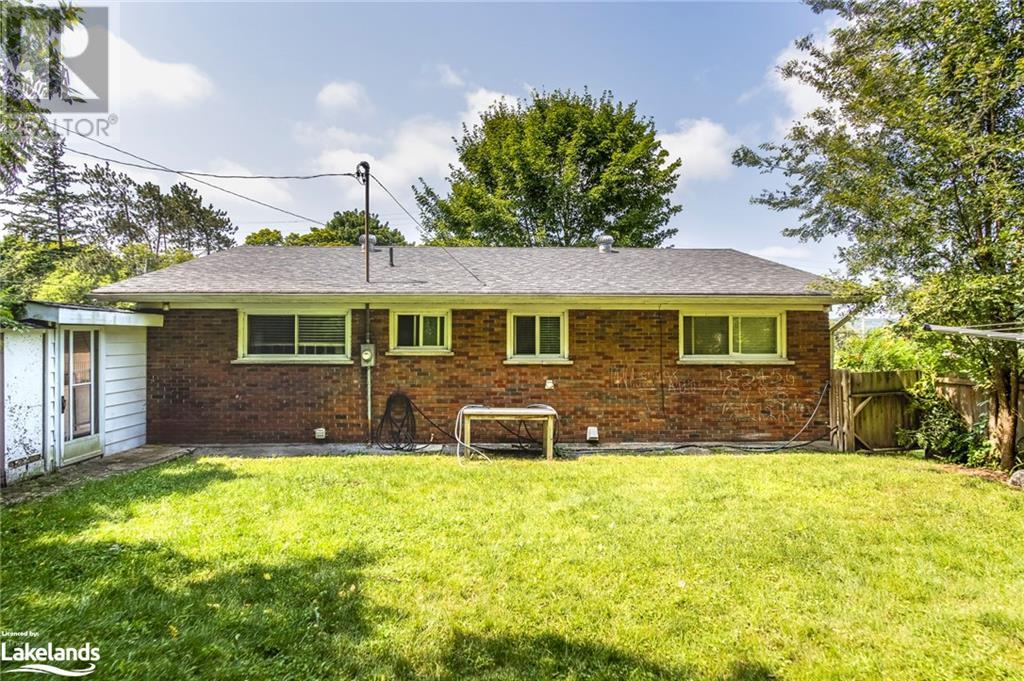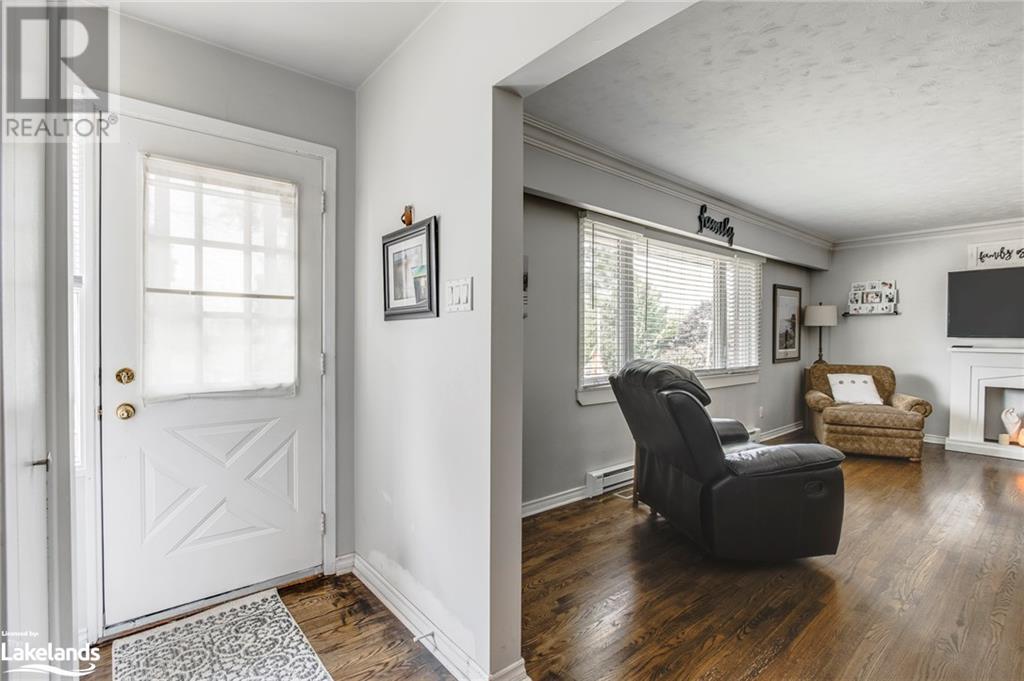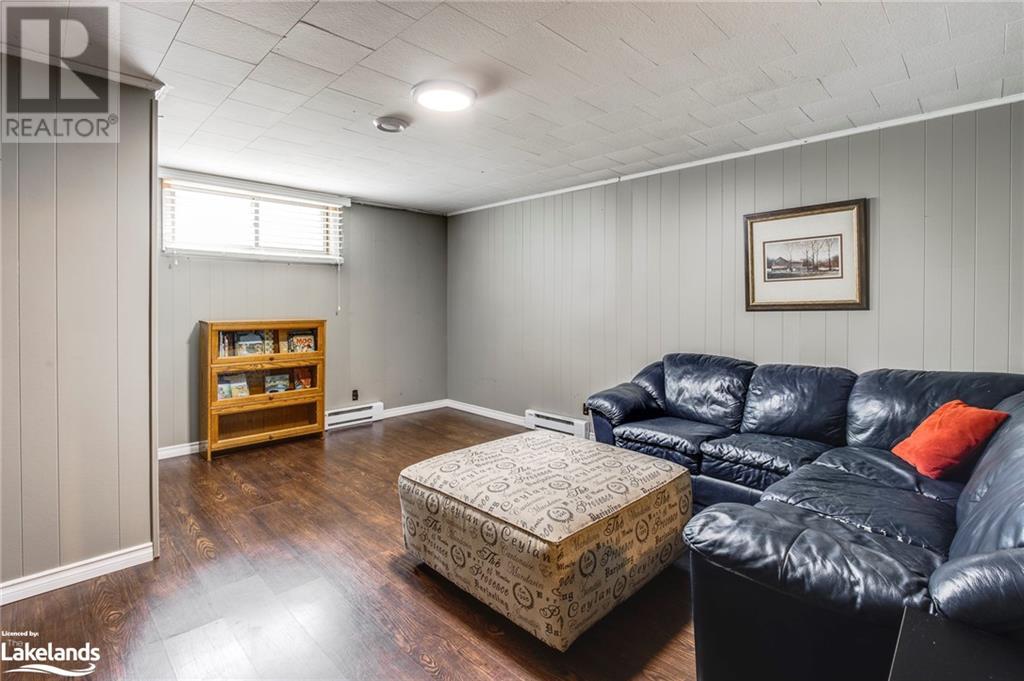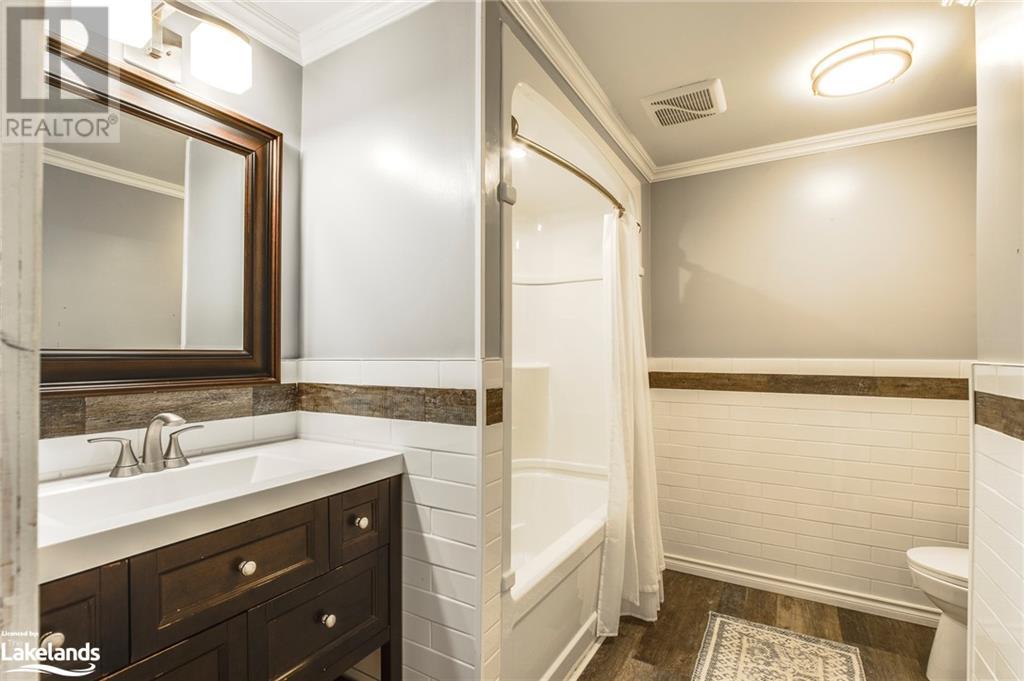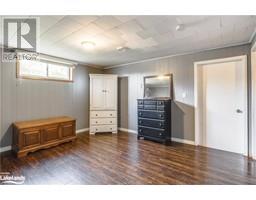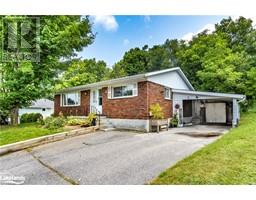4 Bedroom
2 Bathroom
2687 sqft
Bungalow
Central Air Conditioning
Forced Air
Landscaped
$549,900
This 3+1 Bedroom, 2 Bathroom bungalow, located in a quiet and desirable neighborhood in Penetanguishene is waiting its new owners. The original oak hardwood floors add character, and the layout can allow versatility for extended family or guests. The view from the Livingroom allows for a bright space. This house features a separate entrance to a Kitchen, bedroom, and a family room with a 3 PC Bathroom located in the lower level. An added bonus is the 16x26 FT carport with inside entry. This could be a wonderful opportunity for a family looking for both comfort, space and functionality. Walking distance to the library and downtown shopping and restaurants. (id:47351)
Property Details
|
MLS® Number
|
40629759 |
|
Property Type
|
Single Family |
|
AmenitiesNearBy
|
Beach, Golf Nearby, Hospital, Marina, Park, Place Of Worship, Playground, Public Transit, Schools, Shopping, Ski Area |
|
CommunicationType
|
High Speed Internet |
|
CommunityFeatures
|
Community Centre, School Bus |
|
EquipmentType
|
None |
|
Features
|
Conservation/green Belt, Paved Driveway |
|
ParkingSpaceTotal
|
4 |
|
RentalEquipmentType
|
None |
Building
|
BathroomTotal
|
2 |
|
BedroomsAboveGround
|
3 |
|
BedroomsBelowGround
|
1 |
|
BedroomsTotal
|
4 |
|
Appliances
|
Dryer, Refrigerator, Stove, Washer, Window Coverings |
|
ArchitecturalStyle
|
Bungalow |
|
BasementDevelopment
|
Finished |
|
BasementType
|
Full (finished) |
|
ConstructedDate
|
1966 |
|
ConstructionStyleAttachment
|
Detached |
|
CoolingType
|
Central Air Conditioning |
|
ExteriorFinish
|
Brick Veneer |
|
FireProtection
|
None |
|
FoundationType
|
Block |
|
HeatingFuel
|
Natural Gas |
|
HeatingType
|
Forced Air |
|
StoriesTotal
|
1 |
|
SizeInterior
|
2687 Sqft |
|
Type
|
House |
|
UtilityWater
|
Municipal Water |
Parking
Land
|
AccessType
|
Road Access, Highway Access |
|
Acreage
|
No |
|
LandAmenities
|
Beach, Golf Nearby, Hospital, Marina, Park, Place Of Worship, Playground, Public Transit, Schools, Shopping, Ski Area |
|
LandscapeFeatures
|
Landscaped |
|
Sewer
|
Municipal Sewage System |
|
SizeDepth
|
102 Ft |
|
SizeFrontage
|
56 Ft |
|
SizeTotalText
|
Under 1/2 Acre |
|
ZoningDescription
|
R1s |
Rooms
| Level |
Type |
Length |
Width |
Dimensions |
|
Basement |
Storage |
|
|
13'3'' x 9'7'' |
|
Basement |
Utility Room |
|
|
13'3'' x 8'11'' |
|
Basement |
3pc Bathroom |
|
|
8'11'' x 8'8'' |
|
Basement |
Bedroom |
|
|
13'8'' x 13'1'' |
|
Basement |
Family Room |
|
|
16'0'' x 13'8'' |
|
Basement |
Kitchen |
|
|
13'8'' x 9'7'' |
|
Main Level |
4pc Bathroom |
|
|
10'10'' x 5'9'' |
|
Main Level |
Bedroom |
|
|
10'10'' x 8'6'' |
|
Main Level |
Bedroom |
|
|
14'4'' x 8'5'' |
|
Main Level |
Primary Bedroom |
|
|
14'4'' x 10'4'' |
|
Main Level |
Living Room |
|
|
20'0'' x 13'0'' |
|
Main Level |
Eat In Kitchen |
|
|
14'10'' x 13'0'' |
Utilities
|
Cable
|
Available |
|
Electricity
|
Available |
|
Natural Gas
|
Available |
|
Telephone
|
Available |
https://www.realtor.ca/real-estate/27260334/5-fox-street-penetang

