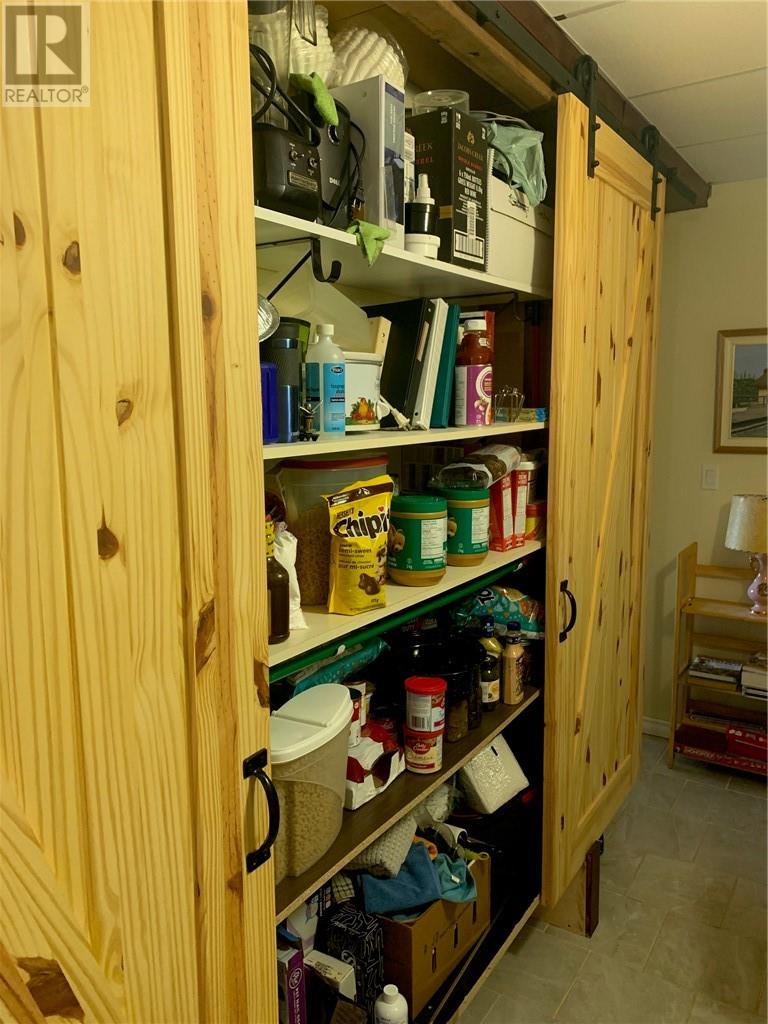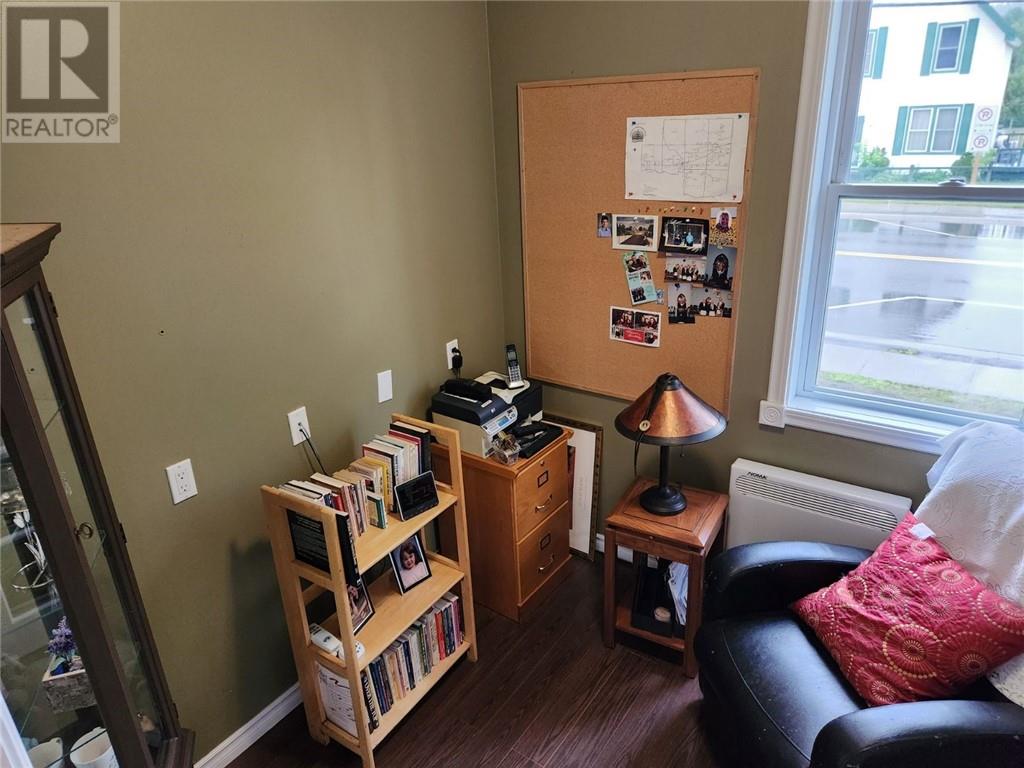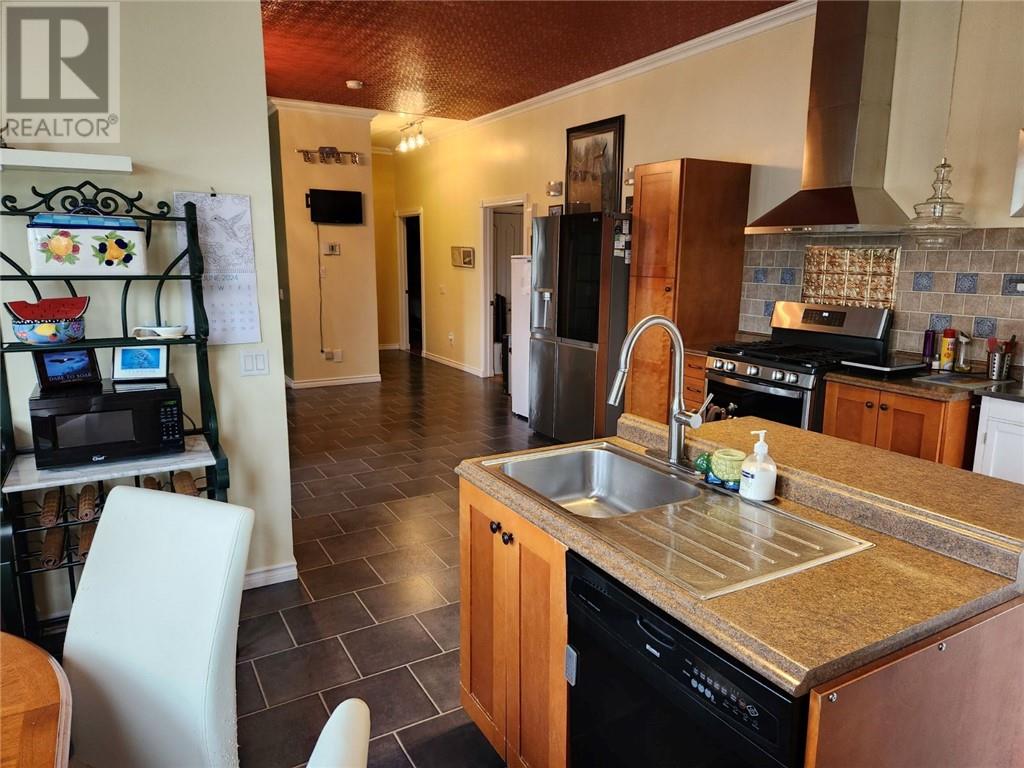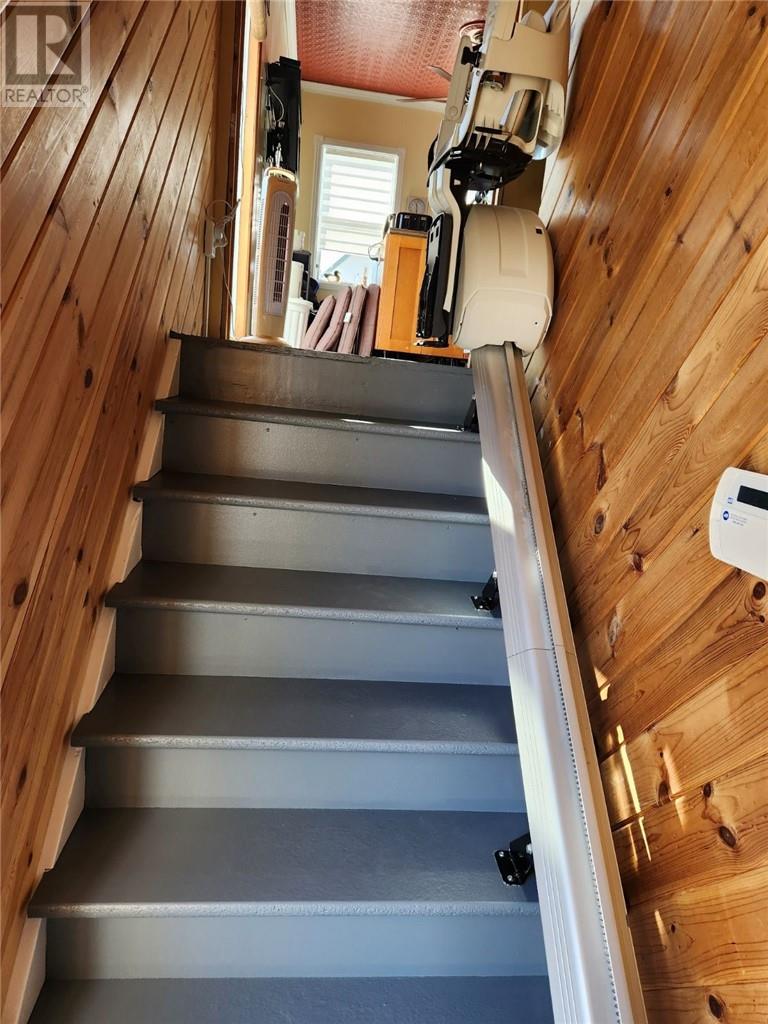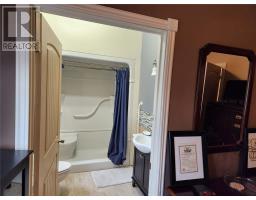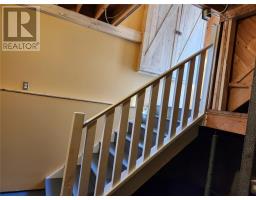4 Bedroom
3 Bathroom
Bungalow, Split Entry Bungalow
In Floor Heating, Baseboard Heaters
$489,000
Must view property,2 bedroom home, 2 bathrooms, 10 ft ceilings, electric heat, double lot ,home built in 2009. Full basement with granny flat, 2 bedrooms, 1-3pcs bath, 9 ft ceiling, in floor heating. Detached 2 car garage , wired, insulated, drywalled, heated, also set up for in floor heating. 2 storage sheds. Call today for your private viewing. (id:47351)
Property Details
|
MLS® Number
|
2119406 |
|
Property Type
|
Single Family |
|
EquipmentType
|
Other, Propane Tank |
|
RentalEquipmentType
|
Other, Propane Tank |
|
RoadType
|
Paved Road |
|
StorageType
|
Storage In Basement, Storage Shed |
|
Structure
|
Shed |
Building
|
BathroomTotal
|
3 |
|
BedroomsTotal
|
4 |
|
ArchitecturalStyle
|
Bungalow, Split Entry Bungalow |
|
BasementType
|
Full |
|
ExteriorFinish
|
Wood Siding |
|
FlooringType
|
Laminate |
|
FoundationType
|
Concrete |
|
HalfBathTotal
|
1 |
|
HeatingType
|
In Floor Heating, Baseboard Heaters |
|
RoofMaterial
|
Asphalt Shingle |
|
RoofStyle
|
Unknown |
|
StoriesTotal
|
1 |
|
Type
|
House |
|
UtilityWater
|
Sand Point |
Parking
Land
|
AccessType
|
Year-round Access |
|
Acreage
|
No |
|
FenceType
|
Not Fenced |
|
Sewer
|
Municipal Sewage System |
|
SizeTotalText
|
10,890 - 21,799 Sqft (1/4 - 1/2 Ac) |
|
ZoningDescription
|
Res |
Rooms
| Level |
Type |
Length |
Width |
Dimensions |
|
Basement |
Workshop |
|
|
32.5 x 11.4 |
|
Basement |
Bedroom |
|
|
13.3 x 9.7 |
|
Basement |
Bedroom |
|
|
13.3 x 9.5 |
|
Basement |
3pc Bathroom |
|
|
7.10 x 6.11 |
|
Basement |
Living Room |
|
|
19.6 x 17.6 |
|
Basement |
Kitchen |
|
|
12.3 x 8.11 |
|
Main Level |
Other |
|
|
7.6 x 7.7 |
|
Main Level |
Laundry Room |
|
|
8.3 x 5.0 |
|
Main Level |
4pc Ensuite Bath |
|
|
11.7 x 6.9 |
|
Main Level |
Primary Bedroom |
|
|
11.11 x 15.11 |
|
Main Level |
3pc Bathroom |
|
|
8.6 x 6.6 |
|
Main Level |
Bedroom |
|
|
11.11 x 10.7 |
|
Main Level |
Living Room |
|
|
19.6 x 11.6 |
|
Main Level |
Kitchen |
|
|
18.8 x 26.8 |
https://www.realtor.ca/real-estate/27515996/5-first-webbwood
















