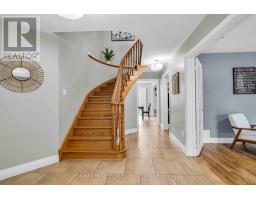4 Bedroom
4 Bathroom
Fireplace
Central Air Conditioning
Forced Air
Landscaped
$1,375,000
Located in a sought after, quiet court, this elegant all-brick home combines style, comfort, and convenience. Featuring 4 spacious bedrooms and 4 fully renovated bathrooms, its perfect for families and entertainers. The heart of the home is a modern kitchen with sleek finishes, pantry, ample cabinets, and seamless flow into the dining and living areas ideal for hosting. The tastefully updated bathrooms add a luxurious feel. The fully finished basement includes a second kitchen, large games room, and lounge space, offering endless options for entertainment or multi-generational living. Outside, enjoy a fenced backyard with a cement patio, gazebo, garden shed, and vegetable gardens. A large driveway accommodates six cars, plus a double-car garage for parking and storage. **** EXTRAS **** Located near top-rated schools, shopping, restaurants, and parks, this home is not just a place to live, its a lifestyle. Whether you're looking to relax in your private backyard retreat or enjoy the nearby amenities, this home has it all. (id:47351)
Property Details
|
MLS® Number
|
W9379393 |
|
Property Type
|
Single Family |
|
Community Name
|
Bolton East |
|
AmenitiesNearBy
|
Place Of Worship, Schools |
|
CommunityFeatures
|
Community Centre |
|
EquipmentType
|
Water Heater |
|
Features
|
Cul-de-sac, Carpet Free |
|
ParkingSpaceTotal
|
8 |
|
RentalEquipmentType
|
Water Heater |
|
Structure
|
Patio(s), Porch, Shed |
Building
|
BathroomTotal
|
4 |
|
BedroomsAboveGround
|
4 |
|
BedroomsTotal
|
4 |
|
Amenities
|
Fireplace(s) |
|
Appliances
|
Oven - Built-in, Range, Water Heater, Dishwasher, Dryer, Garage Door Opener, Oven, Refrigerator, Stove, Washer, Window Coverings |
|
BasementDevelopment
|
Finished |
|
BasementType
|
N/a (finished) |
|
ConstructionStyleAttachment
|
Detached |
|
CoolingType
|
Central Air Conditioning |
|
ExteriorFinish
|
Brick |
|
FireProtection
|
Alarm System |
|
FireplacePresent
|
Yes |
|
FireplaceTotal
|
1 |
|
FoundationType
|
Poured Concrete |
|
HalfBathTotal
|
1 |
|
HeatingFuel
|
Natural Gas |
|
HeatingType
|
Forced Air |
|
StoriesTotal
|
2 |
|
Type
|
House |
|
UtilityWater
|
Municipal Water |
Parking
Land
|
Acreage
|
No |
|
FenceType
|
Fenced Yard |
|
LandAmenities
|
Place Of Worship, Schools |
|
LandscapeFeatures
|
Landscaped |
|
Sewer
|
Sanitary Sewer |
|
SizeDepth
|
114 Ft ,11 In |
|
SizeFrontage
|
39 Ft ,7 In |
|
SizeIrregular
|
39.61 X 114.97 Ft ; 117.36' East Side, 54.33' Rear |
|
SizeTotalText
|
39.61 X 114.97 Ft ; 117.36' East Side, 54.33' Rear|under 1/2 Acre |
|
ZoningDescription
|
Residential |
Rooms
| Level |
Type |
Length |
Width |
Dimensions |
|
Second Level |
Primary Bedroom |
6.07 m |
3.36 m |
6.07 m x 3.36 m |
|
Second Level |
Bedroom 2 |
3.01 m |
3.34 m |
3.01 m x 3.34 m |
|
Second Level |
Bedroom 3 |
3.17 m |
5.21 m |
3.17 m x 5.21 m |
|
Second Level |
Bedroom 4 |
2.97 m |
3.91 m |
2.97 m x 3.91 m |
|
Basement |
Games Room |
3.28 m |
8.75 m |
3.28 m x 8.75 m |
|
Basement |
Kitchen |
2.74 m |
3.05 m |
2.74 m x 3.05 m |
|
Basement |
Family Room |
4.71 m |
5.2 m |
4.71 m x 5.2 m |
|
Main Level |
Office |
3.29 m |
4.28 m |
3.29 m x 4.28 m |
|
Main Level |
Living Room |
3.18 m |
5.43 m |
3.18 m x 5.43 m |
|
Main Level |
Eating Area |
2.7 m |
3.06 m |
2.7 m x 3.06 m |
|
Main Level |
Kitchen |
3.15 m |
4.72 m |
3.15 m x 4.72 m |
|
Main Level |
Laundry Room |
1.73 m |
3.81 m |
1.73 m x 3.81 m |
https://www.realtor.ca/real-estate/27496550/5-cornerstone-court-caledon-bolton-east-bolton-east
















































































