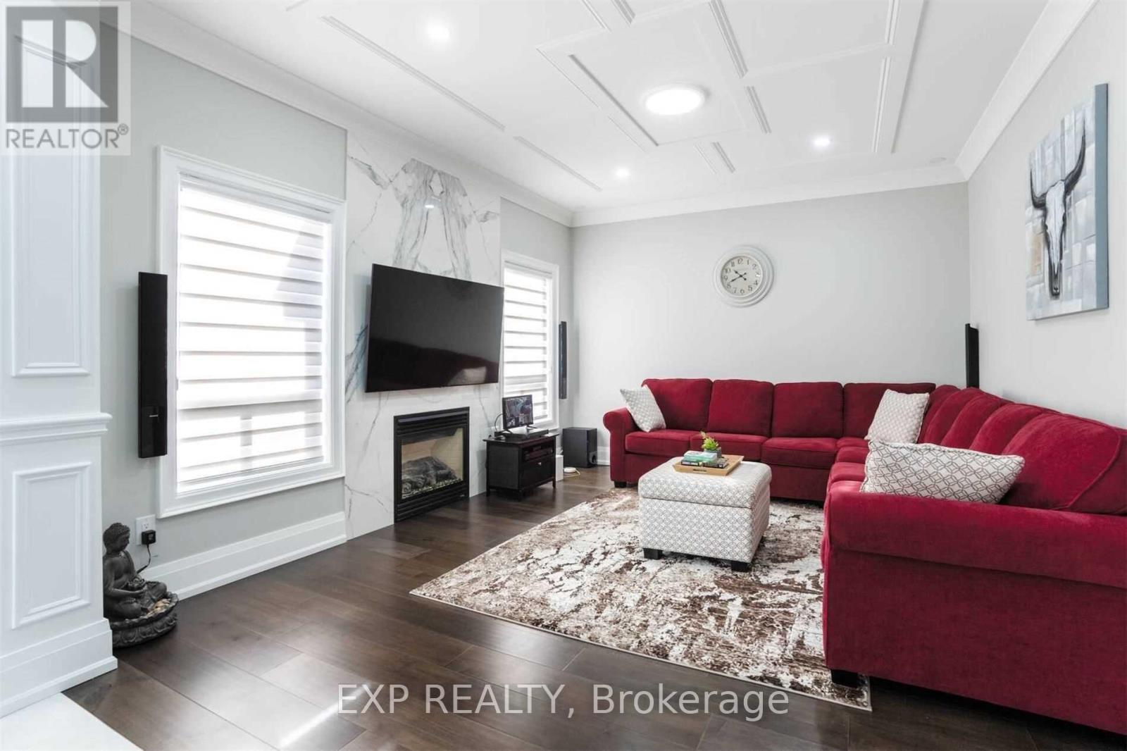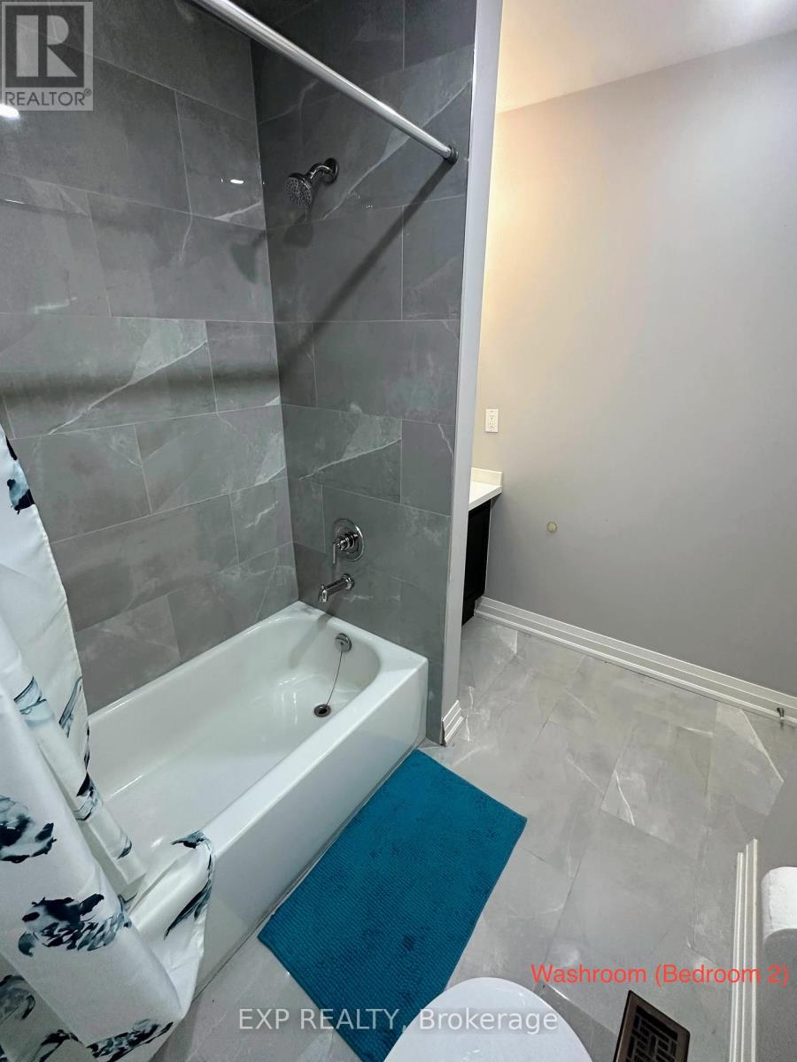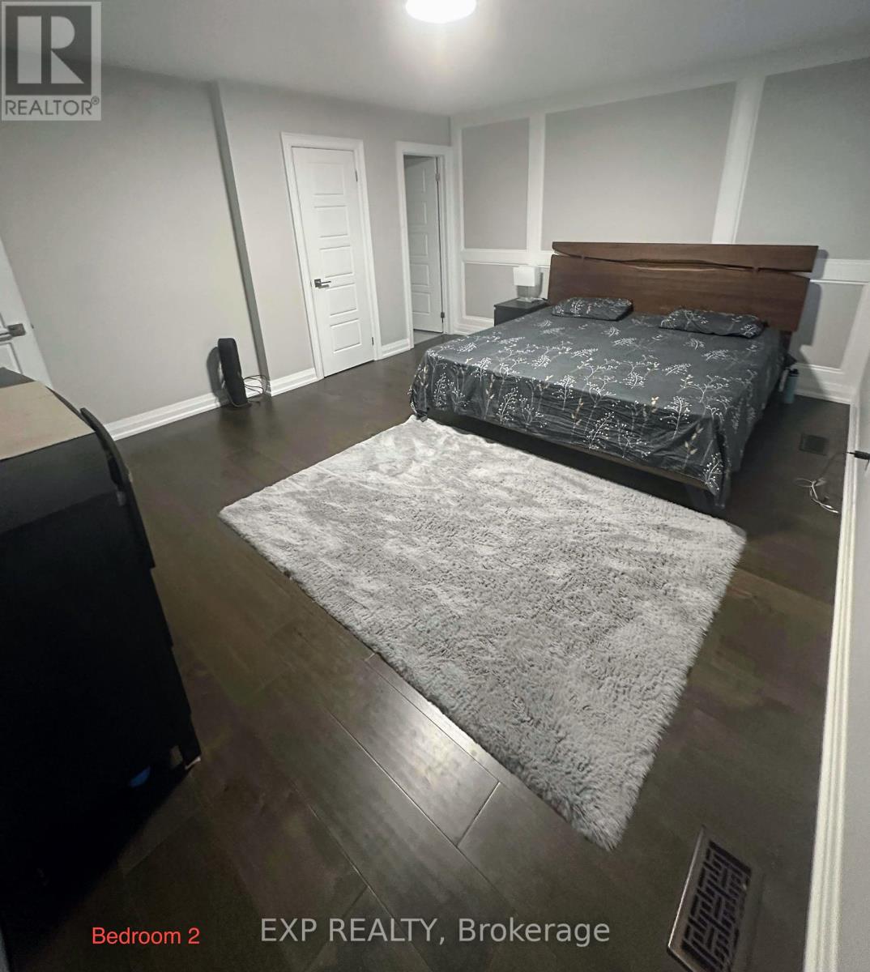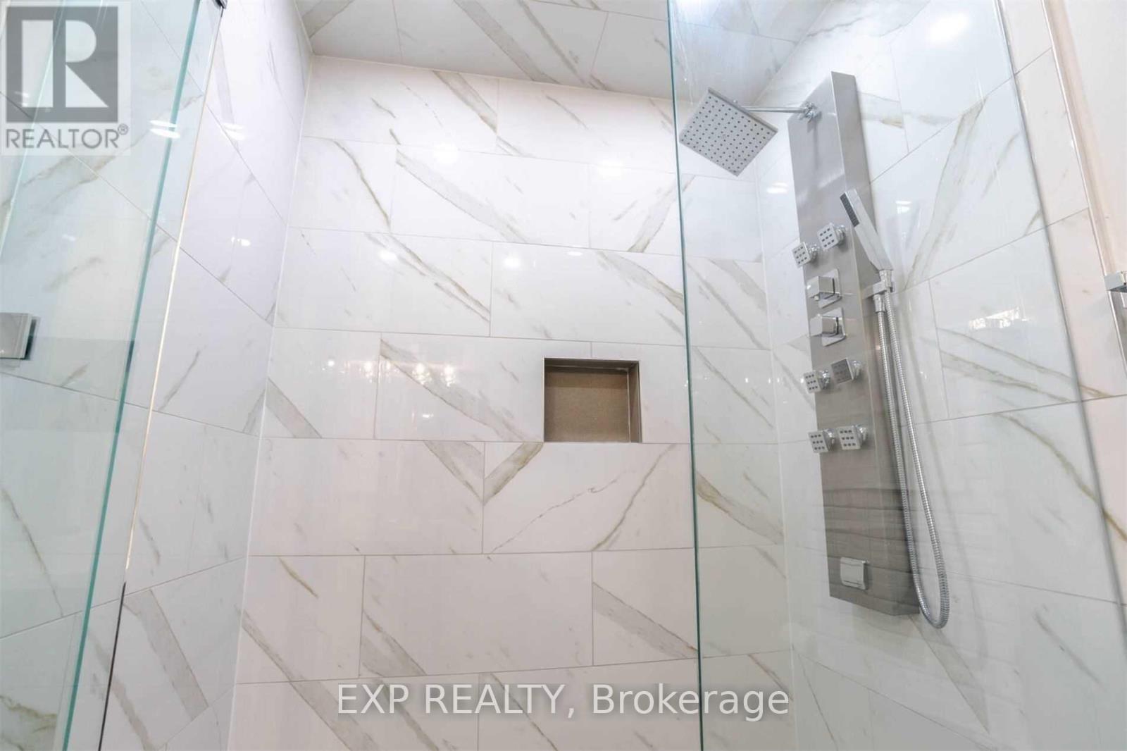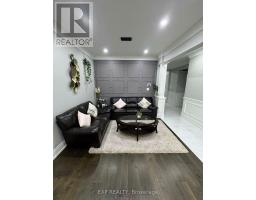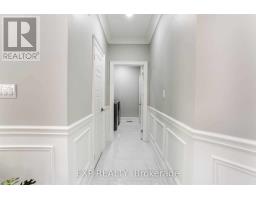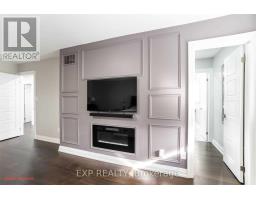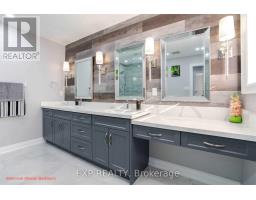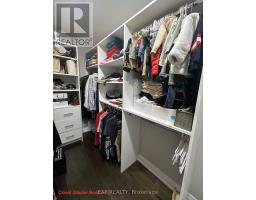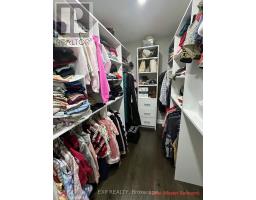4 Bedroom
4 Bathroom
Fireplace
Central Air Conditioning
Forced Air
$3,400 Monthly
Gorgeous and meticulously maintained detached home located in the highly sought-after Credit Valley neighborhood! This spacious residence features separate living, dining, and family rooms, offering plenty of space for relaxation and entertaining. Fully upgraded from top to bottom, the stunning kitchen boasts modern finishes and sleek stainless steel appliances. With two master bedrooms, each with a private ensuite bathroom and walk-in closet, plus additional generously sized bedrooms, this home provides comfort and luxury for the whole family. Situated in a prime location close to plazas, grocery stores, parks, and the GO station, convenience is always within reach. Enjoy ample parking with a 2-car garage and additional space on the driveway. This home is the perfect blend of elegance, functionality, and location! **** EXTRAS **** * Tenant to pay 70% Utilities * 24Hr Irrevocable On All Offers * AAA Tenant * 1st & Last Month Deposit, Rental Application, Complete Credit Report with Score & Job Letter. (id:47351)
Property Details
|
MLS® Number
|
W11918320 |
|
Property Type
|
Single Family |
|
Community Name
|
Credit Valley |
|
ParkingSpaceTotal
|
4 |
Building
|
BathroomTotal
|
4 |
|
BedroomsAboveGround
|
4 |
|
BedroomsTotal
|
4 |
|
Appliances
|
Water Heater, Dishwasher, Dryer, Refrigerator, Stove, Washer |
|
BasementDevelopment
|
Finished |
|
BasementFeatures
|
Separate Entrance |
|
BasementType
|
N/a (finished) |
|
ConstructionStyleAttachment
|
Detached |
|
CoolingType
|
Central Air Conditioning |
|
ExteriorFinish
|
Brick |
|
FireplacePresent
|
Yes |
|
FlooringType
|
Hardwood, Porcelain Tile |
|
FoundationType
|
Concrete |
|
HalfBathTotal
|
1 |
|
HeatingFuel
|
Natural Gas |
|
HeatingType
|
Forced Air |
|
StoriesTotal
|
2 |
|
Type
|
House |
|
UtilityWater
|
Municipal Water |
Parking
Land
|
Acreage
|
No |
|
Sewer
|
Sanitary Sewer |
Rooms
| Level |
Type |
Length |
Width |
Dimensions |
|
Second Level |
Primary Bedroom |
6.1 m |
4.88 m |
6.1 m x 4.88 m |
|
Second Level |
Bedroom 2 |
4.89 m |
4 m |
4.89 m x 4 m |
|
Second Level |
Bedroom 3 |
4.58 m |
3.66 m |
4.58 m x 3.66 m |
|
Second Level |
Bedroom 4 |
3.37 m |
3.36 m |
3.37 m x 3.36 m |
|
Main Level |
Living Room |
7.34 m |
4 m |
7.34 m x 4 m |
|
Main Level |
Dining Room |
7.34 m |
4 m |
7.34 m x 4 m |
|
Main Level |
Kitchen |
4.89 m |
3.66 m |
4.89 m x 3.66 m |
|
Main Level |
Eating Area |
4.89 m |
3.66 m |
4.89 m x 3.66 m |
|
Main Level |
Family Room |
4.59 m |
3.68 m |
4.59 m x 3.68 m |
https://www.realtor.ca/real-estate/27790602/5-commodore-drive-brampton-credit-valley-credit-valley







