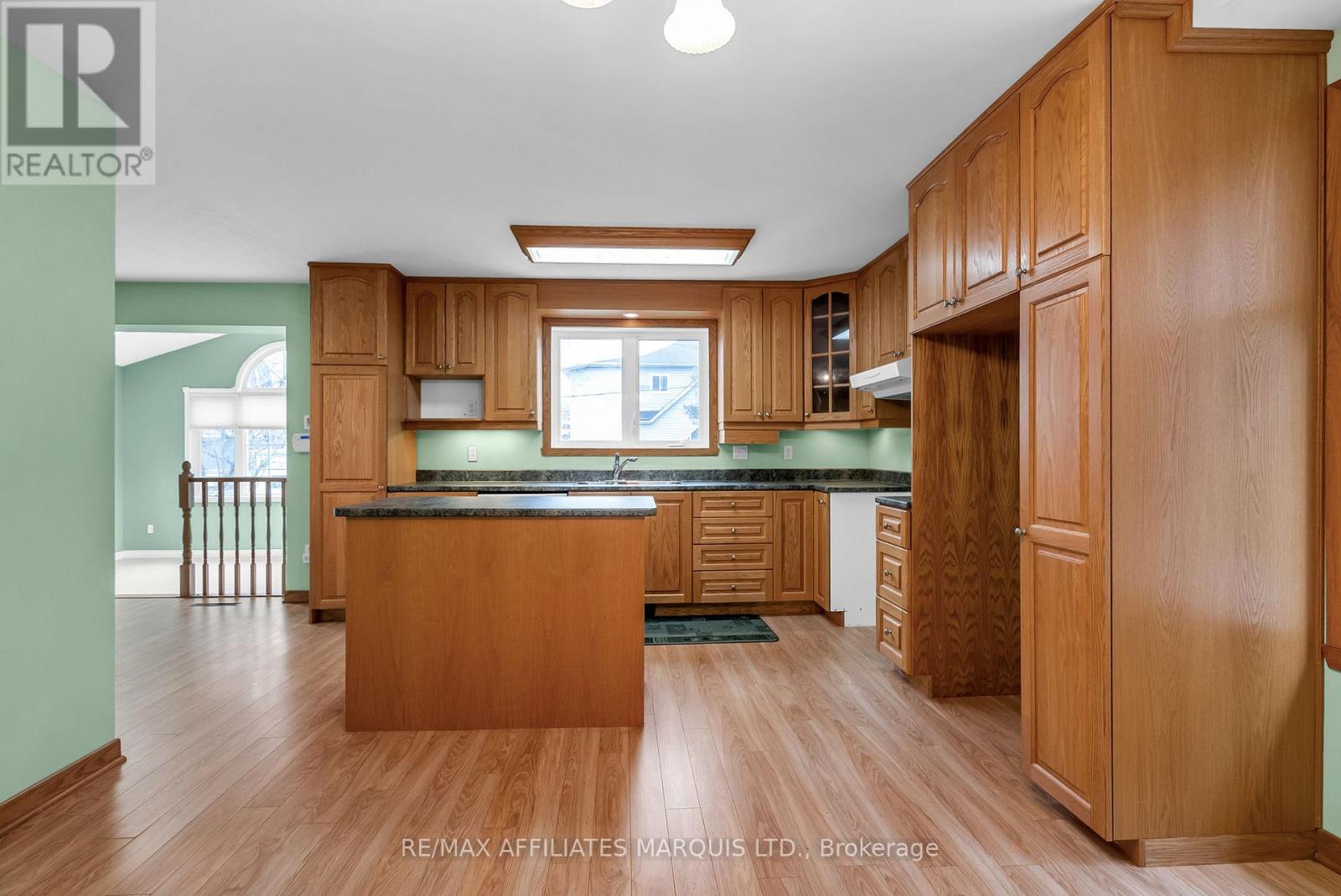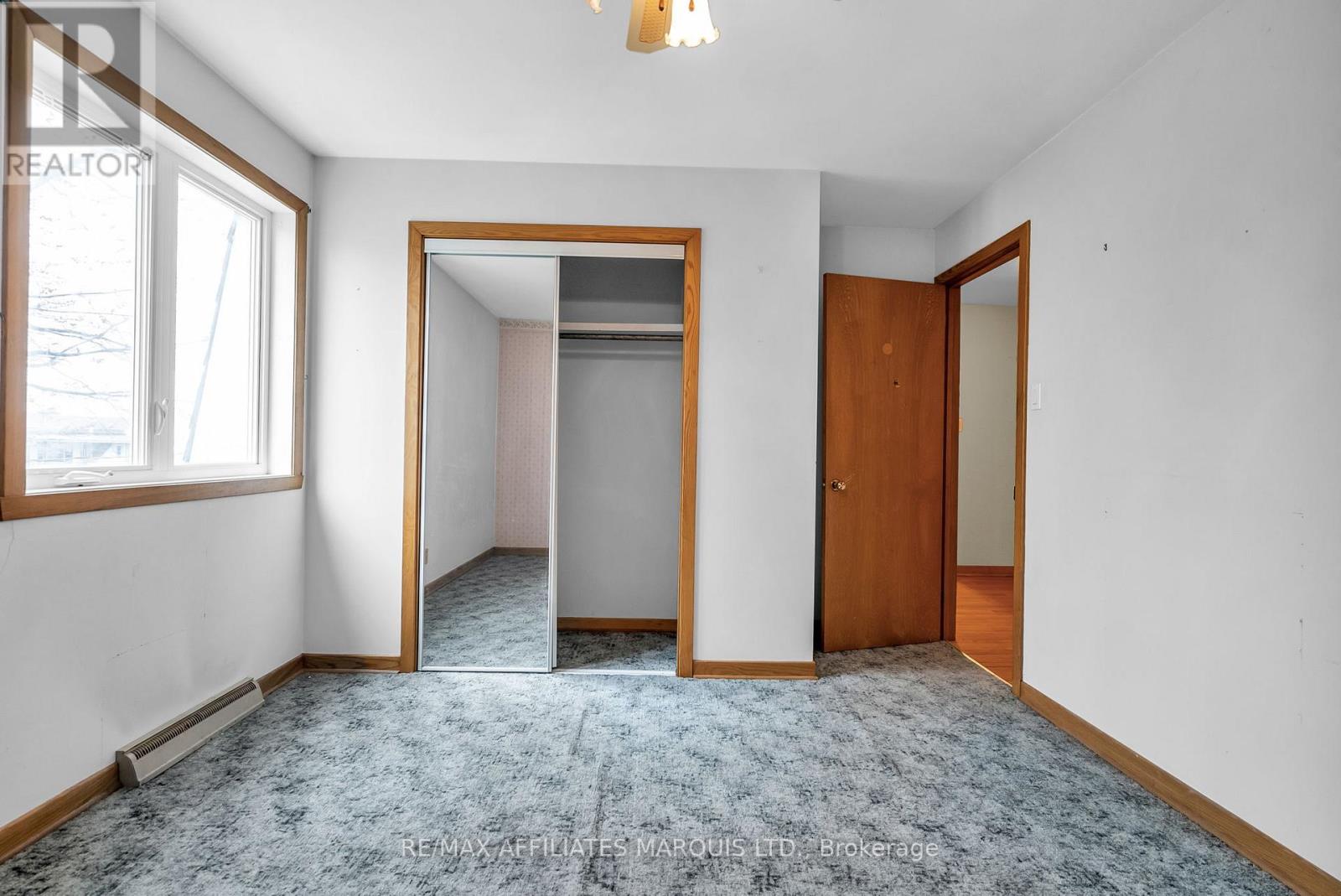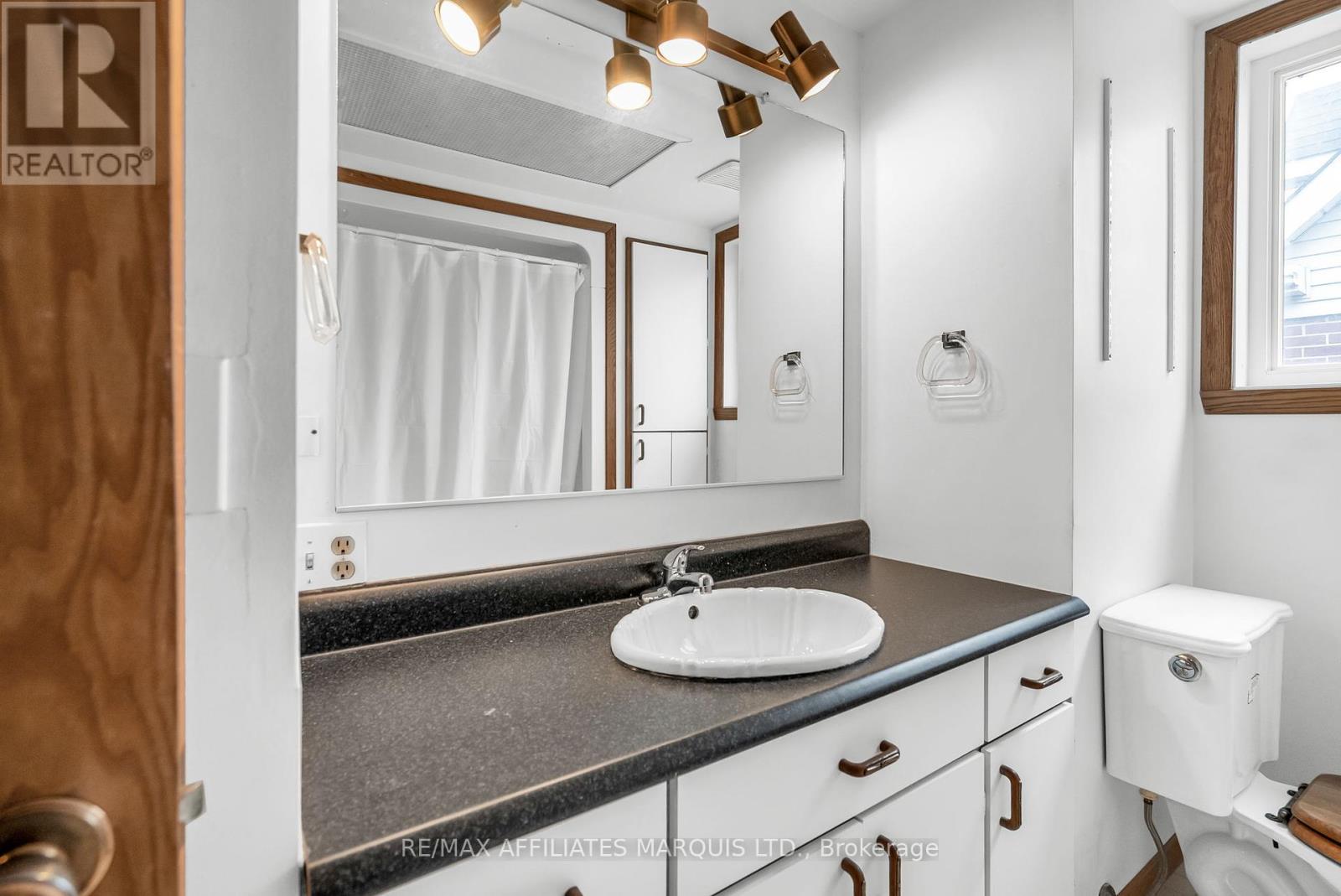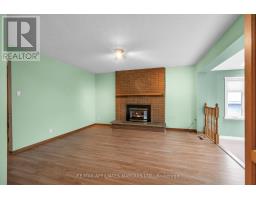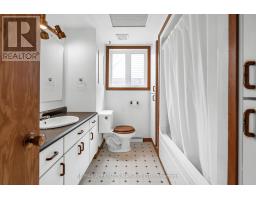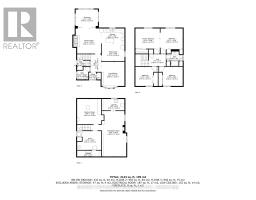4 Bedroom
2 Bathroom
1,500 - 2,000 ft2
Central Air Conditioning
Forced Air
$479,900
For sale: Charming two-storey, all-brick home built in 1972, featuring a distinctive mansard-style roof and carport. This spacious 4-bedroom, 2-bath residence offers a main level with a bright living room boasting a bay window and stunning views of the St. Lawrence River, a cozy family room with a gas fireplace, a sunroom with patio doors leading to a fenced backyard and patio, and a large eat-in kitchen with a centre island and oak cabinetry. Upstairs, youll find four generous bedrooms and a 4-piece bathroom. The finished basement includes a large recreation room, laundry room, and two utility rooms, providing ample space for storage and hobbies. A storage shed is also included. Located close to scenic bicycle and walking paths along the river, ideal for outdoor enthusiasts. Please allow 24hrs irrevocable on all offers. (id:47351)
Property Details
|
MLS® Number
|
X12081635 |
|
Property Type
|
Single Family |
|
Community Name
|
717 - Cornwall |
|
Parking Space Total
|
4 |
|
Structure
|
Deck |
Building
|
Bathroom Total
|
2 |
|
Bedrooms Above Ground
|
4 |
|
Bedrooms Total
|
4 |
|
Appliances
|
Water Heater, Alarm System, Dishwasher, Hood Fan |
|
Basement Development
|
Partially Finished |
|
Basement Type
|
N/a (partially Finished) |
|
Construction Style Attachment
|
Detached |
|
Cooling Type
|
Central Air Conditioning |
|
Exterior Finish
|
Brick |
|
Foundation Type
|
Poured Concrete |
|
Half Bath Total
|
1 |
|
Heating Fuel
|
Natural Gas |
|
Heating Type
|
Forced Air |
|
Stories Total
|
2 |
|
Size Interior
|
1,500 - 2,000 Ft2 |
|
Type
|
House |
|
Utility Water
|
Municipal Water |
Parking
Land
|
Acreage
|
No |
|
Sewer
|
Sanitary Sewer |
|
Size Irregular
|
50 X 122 Acre |
|
Size Total Text
|
50 X 122 Acre |
Rooms
| Level |
Type |
Length |
Width |
Dimensions |
|
Second Level |
Bathroom |
2.69 m |
2.45 m |
2.69 m x 2.45 m |
|
Second Level |
Bedroom |
4.06 m |
4.17 m |
4.06 m x 4.17 m |
|
Second Level |
Bedroom 2 |
3.69 m |
4.17 m |
3.69 m x 4.17 m |
|
Second Level |
Bedroom 3 |
3.73 m |
3.17 m |
3.73 m x 3.17 m |
|
Second Level |
Bedroom 4 |
4.02 m |
3.17 m |
4.02 m x 3.17 m |
|
Basement |
Recreational, Games Room |
5.64 m |
7.54 m |
5.64 m x 7.54 m |
|
Basement |
Laundry Room |
3.74 m |
1.9 m |
3.74 m x 1.9 m |
|
Basement |
Utility Room |
4.43 m |
4.18 m |
4.43 m x 4.18 m |
|
Basement |
Other |
4.02 m |
3.13 m |
4.02 m x 3.13 m |
|
Lower Level |
Bathroom |
2.11 m |
2.09 m |
2.11 m x 2.09 m |
|
Main Level |
Living Room |
3.85 m |
4.23 m |
3.85 m x 4.23 m |
|
Main Level |
Family Room |
4.25 m |
4.17 m |
4.25 m x 4.17 m |
|
Main Level |
Sunroom |
3.69 m |
3.16 m |
3.69 m x 3.16 m |
|
Main Level |
Kitchen |
3.85 m |
2.48 m |
3.85 m x 2.48 m |
|
Main Level |
Dining Room |
3.75 m |
2.95 m |
3.75 m x 2.95 m |
https://www.realtor.ca/real-estate/28164827/5-bryden-avenue-cornwall-717-cornwall





