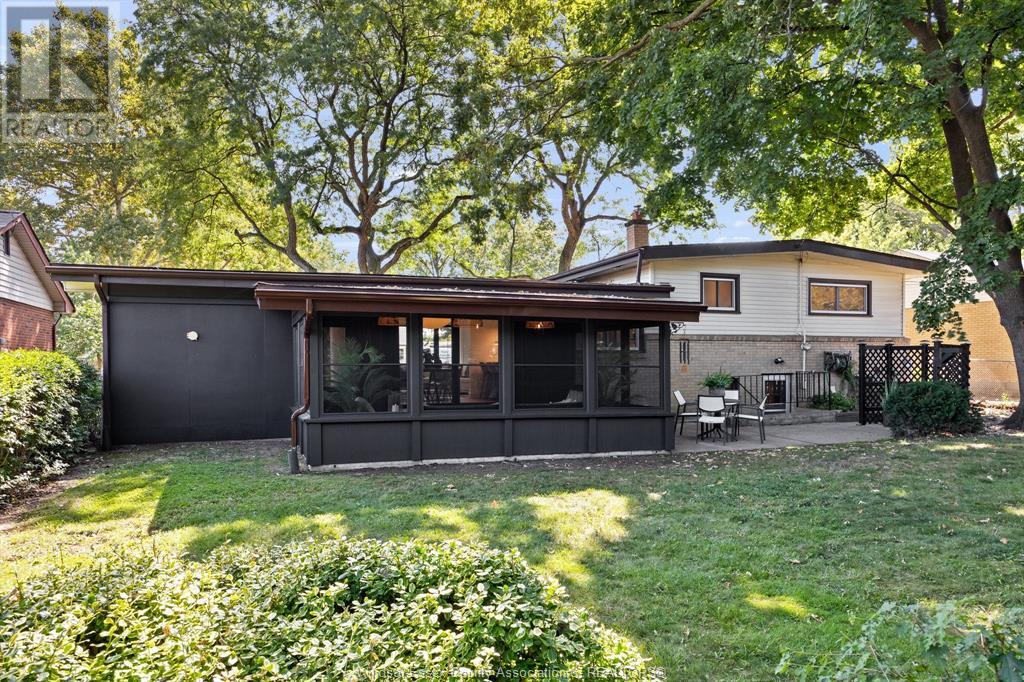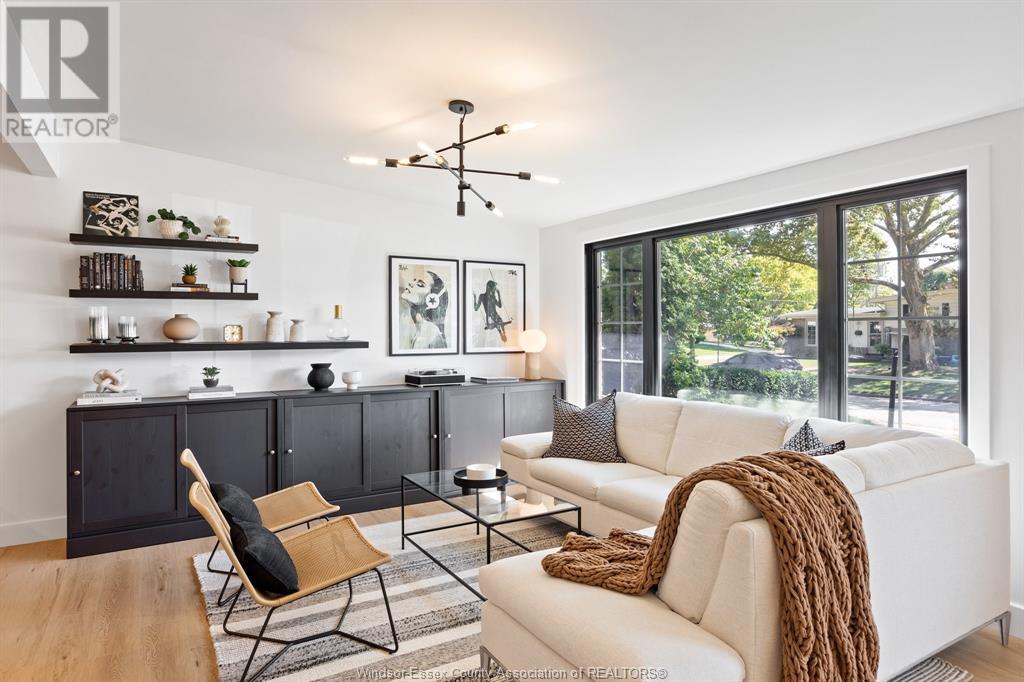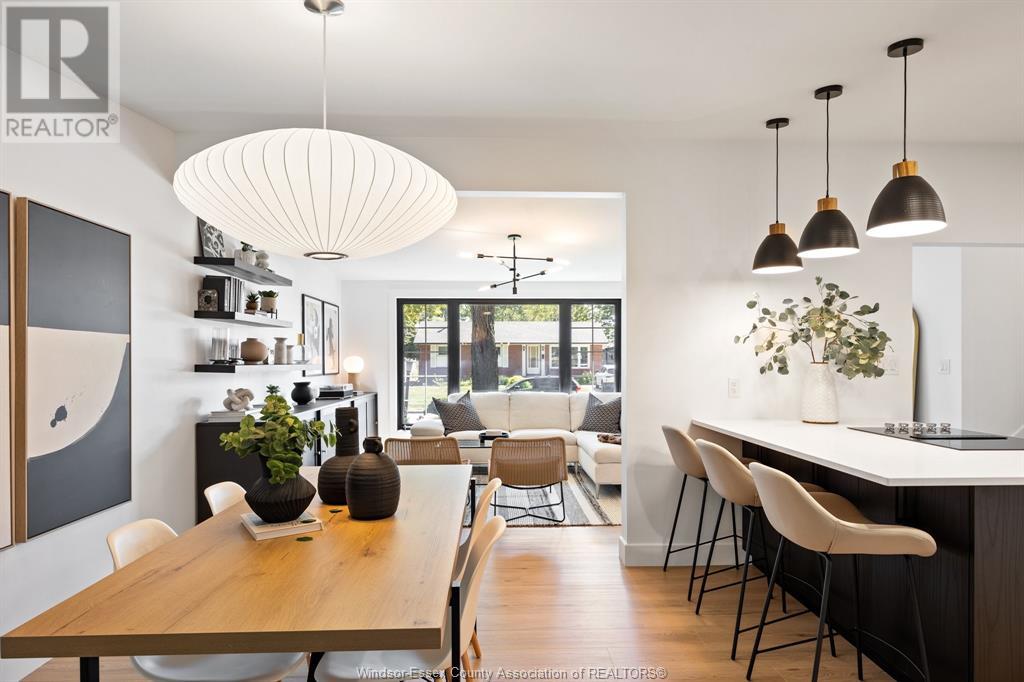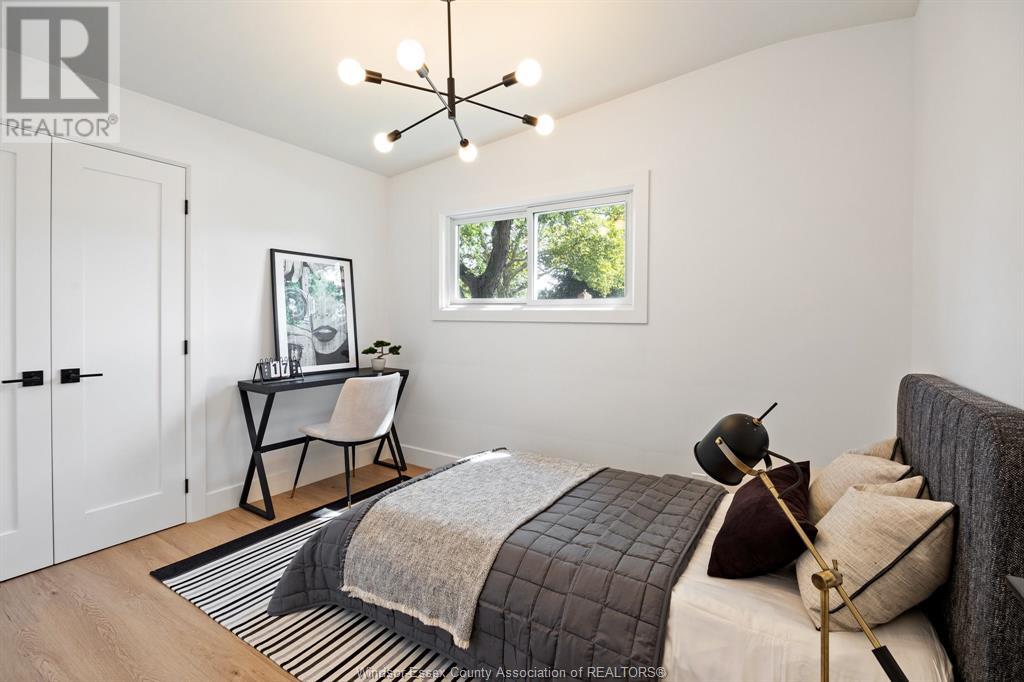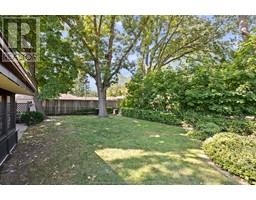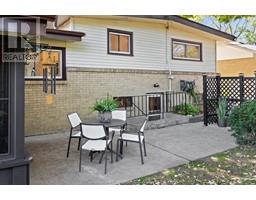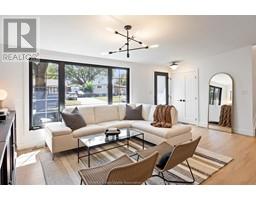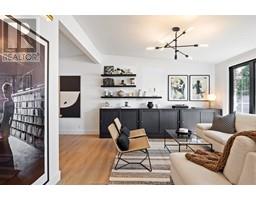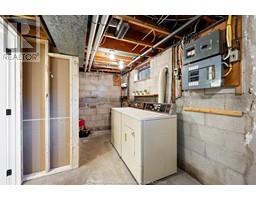3 Bedroom
2 Bathroom
1171 sqft
3 Level
Central Air Conditioning
Forced Air, Furnace
Landscaped
$599,900
You are guaranteed to be WOWED by this spectacular fully renovated 3 bdrm, 2 bath home located in the heart of South Windsor. Every detail was considered by designer Jennifer Roy to create a custom magazine worthy dream home which looks & feels like a million dollar home without the million dollar price tag. Stunning custom built kitchen includes quartz countertops, brand new high end appls, integrated dishwasher, built-in microwave & wall oven, a large central peninsula (storage on both sides) designed for preparing meals on your downdraft cooktop while interacting w/family & friends. This home was designed with love for entertaining providing plenty of space for your guests both on the main lvl & the adjacent sunroom which is sure to be a favourite gathering place anytime of day or night. Fully fin bsmnt provides a welcoming family rm perfect for the kids, lounging or watching your favourite show. Grade entrance offers flexibility (potential to create a separate liv space if desired) (id:47351)
Open House
This property has open houses!
Starts at:
1:00 pm
Ends at:
3:00 pm
Property Details
|
MLS® Number
|
24021543 |
|
Property Type
|
Single Family |
|
Features
|
Finished Driveway, Front Driveway |
Building
|
BathroomTotal
|
2 |
|
BedroomsAboveGround
|
3 |
|
BedroomsTotal
|
3 |
|
Appliances
|
Cooktop, Dishwasher, Dryer, Microwave, Refrigerator, Washer, Oven |
|
ArchitecturalStyle
|
3 Level |
|
ConstructedDate
|
1958 |
|
ConstructionStyleAttachment
|
Detached |
|
ConstructionStyleSplitLevel
|
Backsplit |
|
CoolingType
|
Central Air Conditioning |
|
ExteriorFinish
|
Aluminum/vinyl, Brick |
|
FlooringType
|
Ceramic/porcelain, Cushion/lino/vinyl |
|
FoundationType
|
Block |
|
HeatingFuel
|
Natural Gas |
|
HeatingType
|
Forced Air, Furnace |
|
SizeInterior
|
1171 Sqft |
|
TotalFinishedArea
|
1171 Sqft |
Parking
Land
|
Acreage
|
No |
|
LandscapeFeatures
|
Landscaped |
|
SizeIrregular
|
68x100 Ft |
|
SizeTotalText
|
68x100 Ft |
|
ZoningDescription
|
Res |
Rooms
| Level |
Type |
Length |
Width |
Dimensions |
|
Second Level |
4pc Bathroom |
|
|
Measurements not available |
|
Second Level |
Bedroom |
|
|
Measurements not available |
|
Second Level |
Primary Bedroom |
|
|
Measurements not available |
|
Second Level |
Bedroom |
|
|
Measurements not available |
|
Lower Level |
3pc Bathroom |
|
|
Measurements not available |
|
Lower Level |
Storage |
|
|
Measurements not available |
|
Lower Level |
Family Room |
|
|
Measurements not available |
|
Lower Level |
Laundry Room |
|
|
Measurements not available |
|
Main Level |
Kitchen |
|
|
Measurements not available |
|
Main Level |
Dining Room |
|
|
Measurements not available |
|
Main Level |
Sunroom |
|
|
Measurements not available |
|
Main Level |
Living Room |
|
|
Measurements not available |
https://www.realtor.ca/real-estate/27436368/5-autumn-court-windsor






