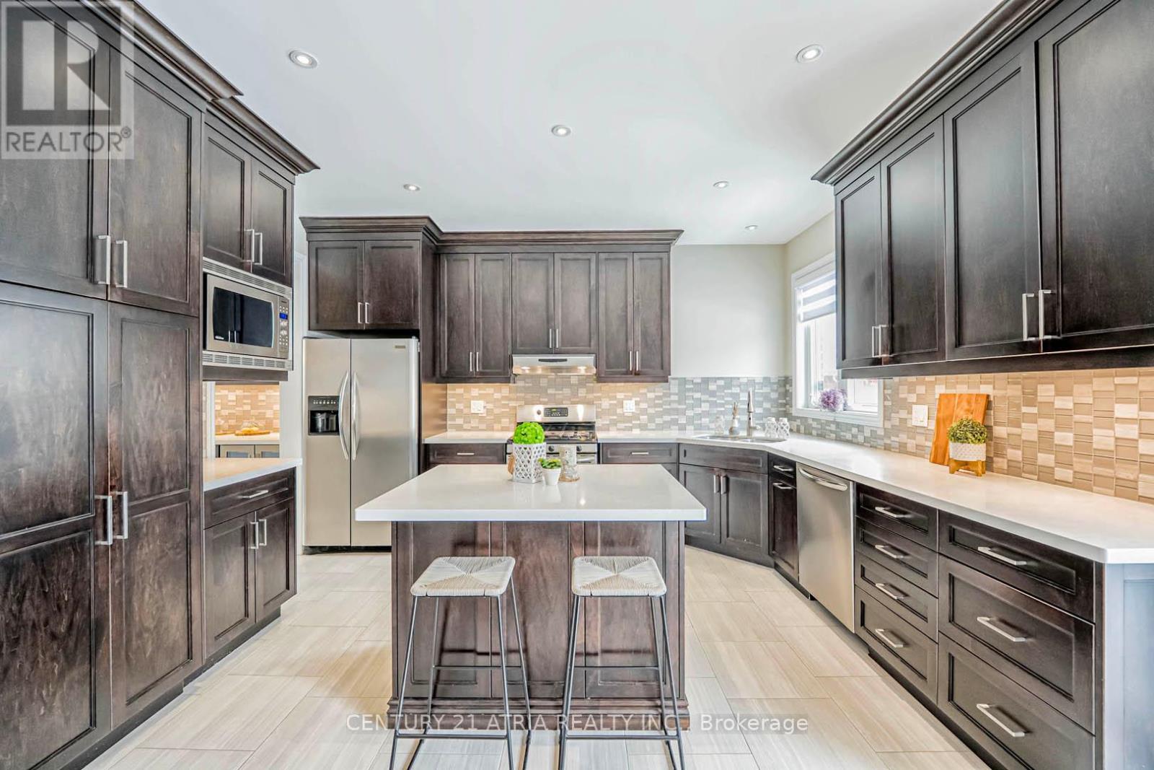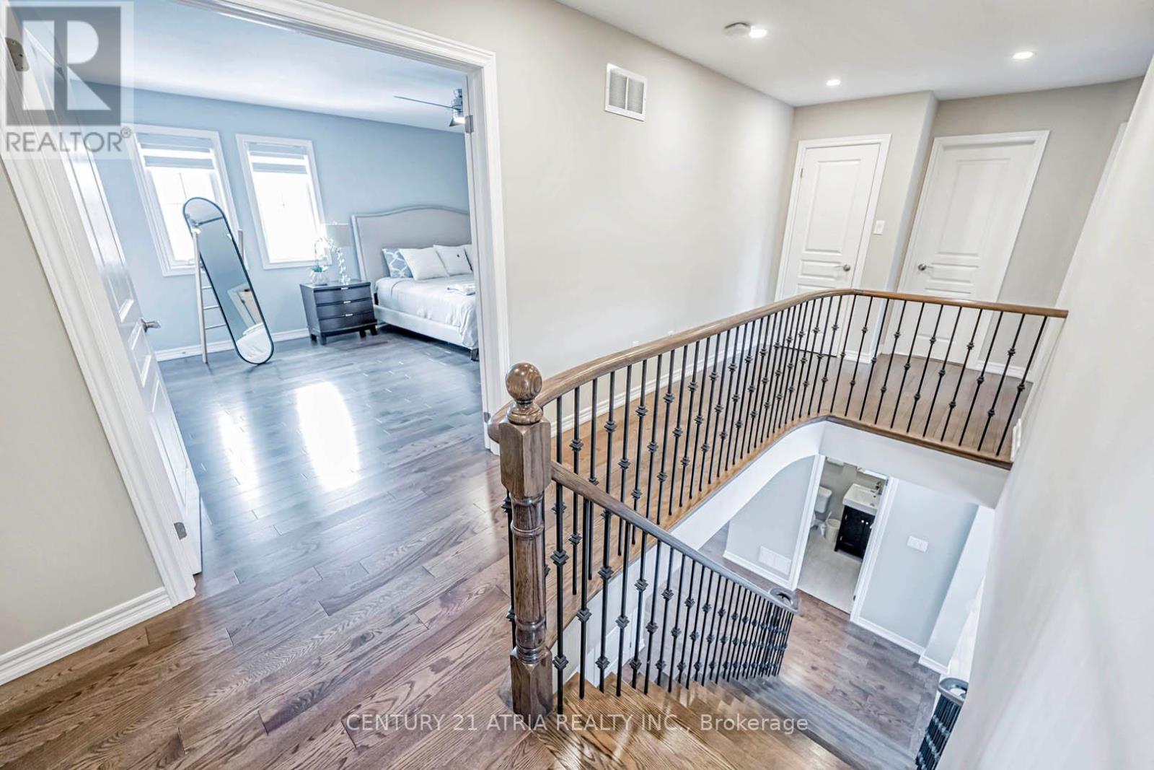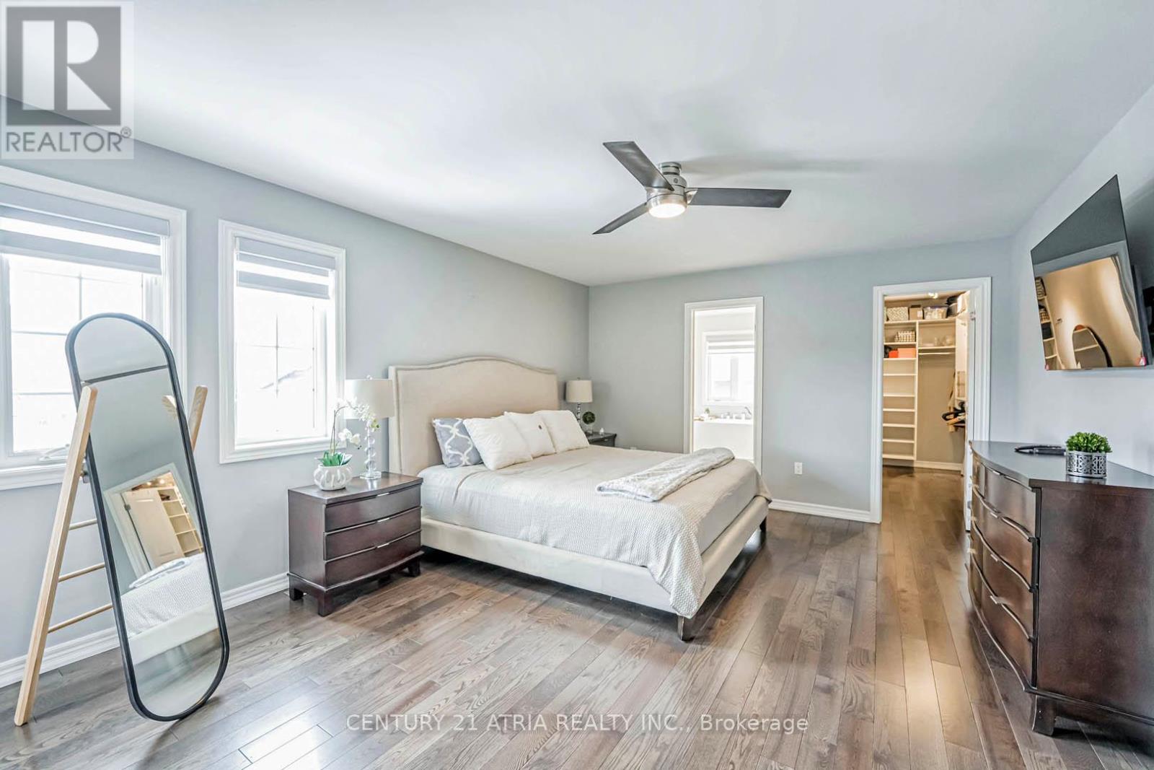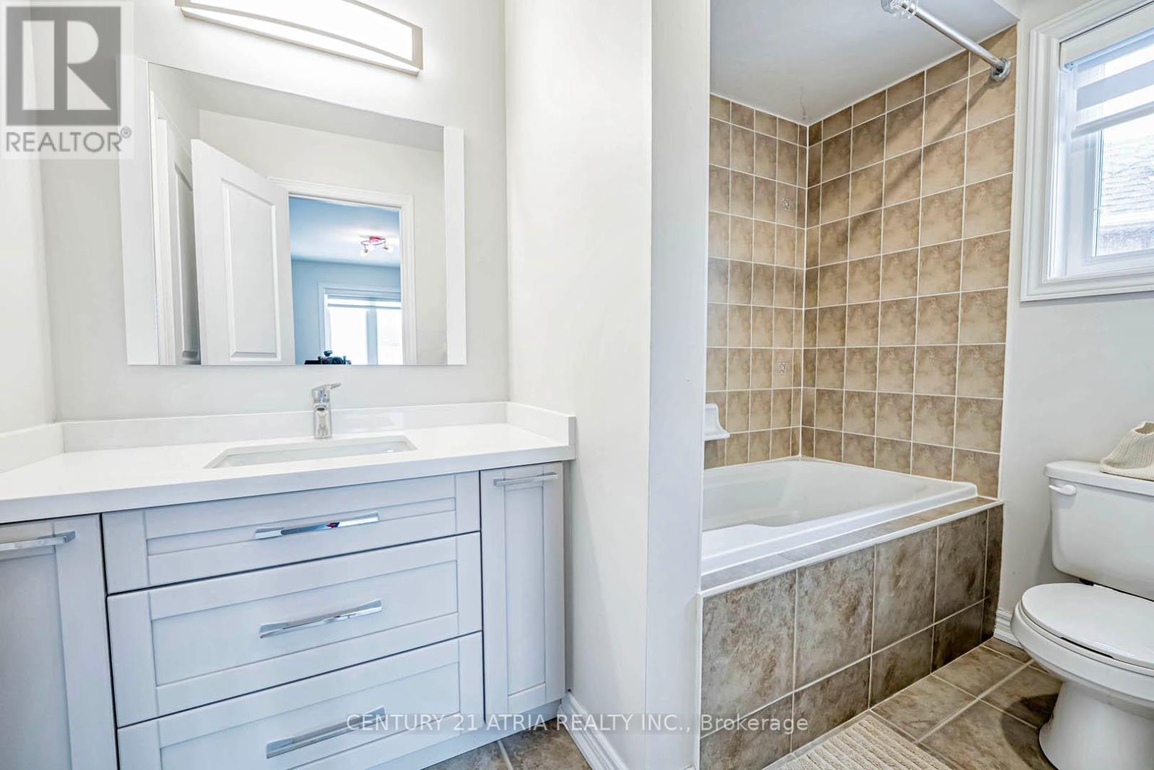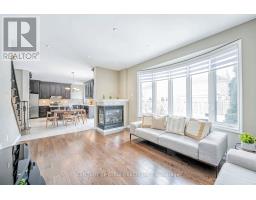5 Bedroom
5 Bathroom
Fireplace
Central Air Conditioning
Forced Air
Lawn Sprinkler
$1,980,000
Deep Lot and Widens to 57 Feet at the Back! *Exceptionally maintained* 4+1 Bedroom and 5 Bath Home. Grand Stone Front Exterior with Double Door Entry. Professionally Renovated Throughout W/Thoughtful Designs such as Pull out Shelves in Kitchen Cabinets, Built In Kitchen Garbage Bin, Auto Sensor Lights in Closets, Mudroom bench/hooks/shelves, 2 Gas Fireplaces and more! Southern Facing With Regular Sunlight. Windows (2016), A/C (2018), Central Vac (2018), *OWNED hot water tank* (2022), Smooth Ceilings & Pot Lights Throughout, Egress Windows In Basement, Front & Back Landscaped With Sprinkler System & Natural Gas Fire Pit. Beautiful stone interlock design on driveway. Close To Schools, Shoppers Drug Mart, Canadian Tire, Many Restaurants and More! Less than 2 km from Highway 404. (id:47351)
Property Details
|
MLS® Number
|
N12008128 |
|
Property Type
|
Single Family |
|
Community Name
|
Victoria Manor-Jennings Gate |
|
Parking Space Total
|
4 |
Building
|
Bathroom Total
|
5 |
|
Bedrooms Above Ground
|
4 |
|
Bedrooms Below Ground
|
1 |
|
Bedrooms Total
|
5 |
|
Appliances
|
All, Central Vacuum, Furniture, Range, Window Coverings, Refrigerator |
|
Basement Development
|
Finished |
|
Basement Type
|
N/a (finished) |
|
Construction Style Attachment
|
Detached |
|
Cooling Type
|
Central Air Conditioning |
|
Exterior Finish
|
Brick, Stone |
|
Fireplace Present
|
Yes |
|
Flooring Type
|
Hardwood |
|
Foundation Type
|
Concrete |
|
Half Bath Total
|
1 |
|
Heating Fuel
|
Natural Gas |
|
Heating Type
|
Forced Air |
|
Stories Total
|
2 |
|
Type
|
House |
|
Utility Water
|
Municipal Water |
Parking
Land
|
Acreage
|
No |
|
Landscape Features
|
Lawn Sprinkler |
|
Sewer
|
Sanitary Sewer |
|
Size Depth
|
104 Ft ,6 In |
|
Size Frontage
|
42 Ft ,9 In |
|
Size Irregular
|
42.81 X 104.52 Ft ; Irregular Lot Widens At Back |
|
Size Total Text
|
42.81 X 104.52 Ft ; Irregular Lot Widens At Back |
Rooms
| Level |
Type |
Length |
Width |
Dimensions |
|
Second Level |
Bedroom 4 |
|
|
Measurements not available |
|
Second Level |
Primary Bedroom |
|
|
Measurements not available |
|
Second Level |
Bedroom 2 |
|
|
Measurements not available |
|
Second Level |
Bedroom 3 |
|
|
Measurements not available |
|
Basement |
Bedroom |
|
|
Measurements not available |
|
Basement |
Laundry Room |
|
|
Measurements not available |
|
Basement |
Recreational, Games Room |
|
|
Measurements not available |
|
Main Level |
Living Room |
|
|
Measurements not available |
|
Main Level |
Dining Room |
|
|
Measurements not available |
|
Main Level |
Mud Room |
|
|
Measurements not available |
|
Main Level |
Kitchen |
|
|
Measurements not available |
|
Main Level |
Eating Area |
|
|
Measurements not available |
|
Main Level |
Pantry |
|
|
Measurements not available |
|
Main Level |
Family Room |
|
|
Measurements not available |
https://www.realtor.ca/real-estate/27998384/5-adastra-crescent-markham-victoria-manor-jennings-gate-victoria-manor-jennings-gate








