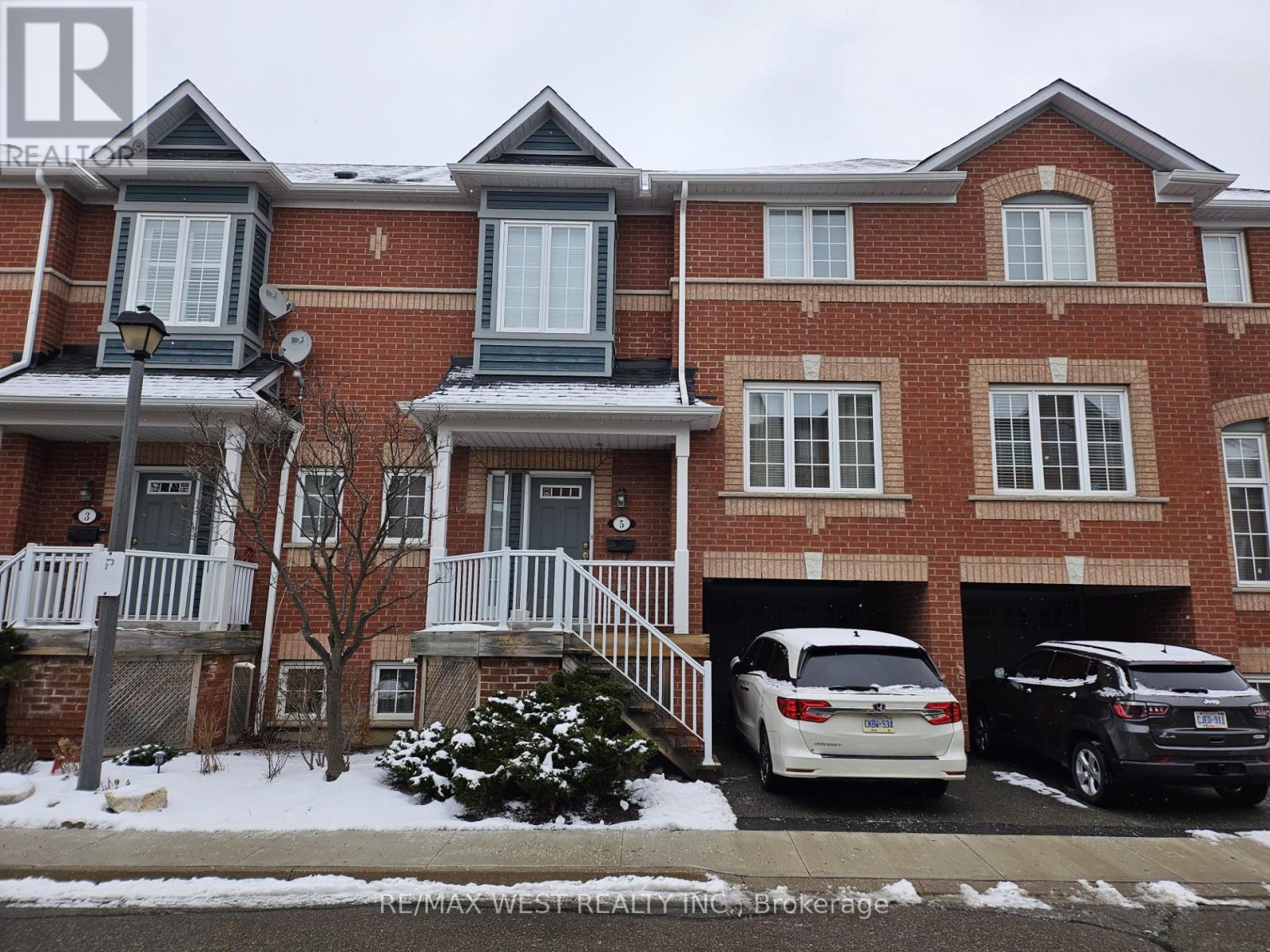5 - 5031 East Mill Road Mississauga, Ontario L5V 2M5
3 Bedroom
3 Bathroom
1,400 - 1,599 ft2
Fireplace
Central Air Conditioning
Forced Air
$900,000Maintenance, Common Area Maintenance, Insurance, Parking
$784.25 Monthly
Maintenance, Common Area Maintenance, Insurance, Parking
$784.25 MonthlyBeautiful Daniels Built row townhouse in the heart of Mississauga! Spacious home with plenty of natural light and amazing potential! Large principle rooms with a walk out to deck from kitchen. Walk up to practical office/study nook and 3 full size bedrooms. Large primary bedroom with a 4pc ensuite bath. Lower floor has a family room with a fireplace and a walkout to a large outdoor patio! Garage has direct access to inside. 1 garage and 1 driveway parking. Close to schools, parks, transit, places of worship. Credit Valley Hospital, Erin Mills Mall, Square One, Heartland Shopping Mega Centre, Erindale GO, Streetsville, Hwy 403 and all amenties! (id:47351)
Property Details
| MLS® Number | W11977302 |
| Property Type | Single Family |
| Community Name | East Credit |
| Community Features | Pet Restrictions |
| Parking Space Total | 2 |
Building
| Bathroom Total | 3 |
| Bedrooms Above Ground | 3 |
| Bedrooms Total | 3 |
| Appliances | Dishwasher, Dryer, Stove, Washer, Refrigerator |
| Basement Development | Finished |
| Basement Features | Walk Out |
| Basement Type | N/a (finished) |
| Cooling Type | Central Air Conditioning |
| Exterior Finish | Brick |
| Fireplace Present | Yes |
| Half Bath Total | 1 |
| Heating Fuel | Natural Gas |
| Heating Type | Forced Air |
| Stories Total | 2 |
| Size Interior | 1,400 - 1,599 Ft2 |
| Type | Row / Townhouse |
Parking
| Garage |
Land
| Acreage | No |
Rooms
| Level | Type | Length | Width | Dimensions |
|---|---|---|---|---|
| Second Level | Primary Bedroom | 4.27 m | 3.35 m | 4.27 m x 3.35 m |
| Second Level | Bedroom 2 | 3.2 m | 3.07 m | 3.2 m x 3.07 m |
| Second Level | Bedroom 3 | 2.74 m | 2.44 m | 2.74 m x 2.44 m |
| Lower Level | Family Room | 4.32 m | 3.05 m | 4.32 m x 3.05 m |
| Main Level | Living Room | 4.42 m | 4.32 m | 4.42 m x 4.32 m |
| Main Level | Dining Room | 3.25 m | 3.2 m | 3.25 m x 3.2 m |
| Main Level | Kitchen | 4.27 m | 3.2 m | 4.27 m x 3.2 m |


