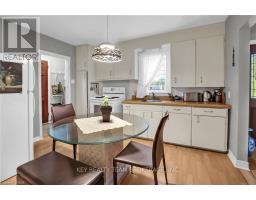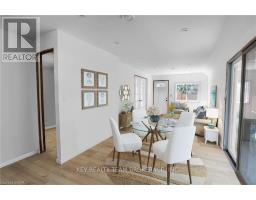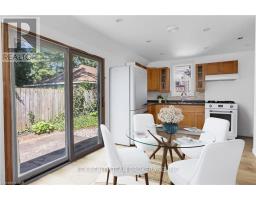4 Bedroom
2 Bathroom
Bungalow
Forced Air
$649,000
EXCEPTIONAL OPPORTUNITY TO OWN 2 HOUSES ON 1 LOT IN BEAUTIUL PORT DALHOUSIE! Want to live by the lake PLUS have a rental income from a separate house? Many possibilities here for multi-generational living, in-law set up or rental income to suit your lifestyle and budget needs. Front house 2 bdrm, 1 bathrm approx 665 sq ft bungalow offers a charming living rm, eat in kitchen, pantry & laundry rm w/ side entrance to nicely landscaped yard. Back house 2 bdrm, 1 bathrm approx 685 sq ft bungalow offers, private laundry rm, open concept living rm, dining rm & kitchen w/loads of natural light from the large windows and patio doors leading to a lovely private patio perfect for relaxation and outdoor entertaining. The lot offers a private driveway with parking for 2 or 3 cars. Each house has separate furnaces, gas meters and hydro meters. Plenty of updates in each house. Finishing work still required in back house. (id:47351)
Property Details
|
MLS® Number
|
X9412687 |
|
Property Type
|
Single Family |
|
Community Name
|
438 - Port Dalhousie |
|
EquipmentType
|
Water Heater |
|
Features
|
Sump Pump |
|
ParkingSpaceTotal
|
2 |
|
RentalEquipmentType
|
Water Heater |
Building
|
BathroomTotal
|
2 |
|
BedroomsAboveGround
|
4 |
|
BedroomsTotal
|
4 |
|
Amenities
|
Separate Heating Controls |
|
Appliances
|
Water Meter, Water Heater - Tankless, Water Heater, Dryer, Refrigerator, Stove, Washer, Window Air Conditioner |
|
ArchitecturalStyle
|
Bungalow |
|
BasementDevelopment
|
Unfinished |
|
BasementType
|
Crawl Space (unfinished) |
|
ConstructionStyleAttachment
|
Detached |
|
ExteriorFinish
|
Brick, Vinyl Siding |
|
FoundationType
|
Block |
|
HeatingFuel
|
Natural Gas |
|
HeatingType
|
Forced Air |
|
StoriesTotal
|
1 |
|
Type
|
House |
|
UtilityWater
|
Municipal Water |
Land
|
Acreage
|
No |
|
Sewer
|
Sanitary Sewer |
|
SizeDepth
|
80 Ft |
|
SizeFrontage
|
50 Ft |
|
SizeIrregular
|
50 X 80 Ft |
|
SizeTotalText
|
50 X 80 Ft|under 1/2 Acre |
|
ZoningDescription
|
R2 |
Rooms
| Level |
Type |
Length |
Width |
Dimensions |
|
Main Level |
Primary Bedroom |
3.28 m |
2.29 m |
3.28 m x 2.29 m |
|
Main Level |
Bedroom |
2.64 m |
2.31 m |
2.64 m x 2.31 m |
|
Main Level |
Bathroom |
3.07 m |
1.98 m |
3.07 m x 1.98 m |
|
Main Level |
Living Room |
3.94 m |
2.97 m |
3.94 m x 2.97 m |
|
Main Level |
Kitchen |
3.61 m |
2.97 m |
3.61 m x 2.97 m |
|
Main Level |
Primary Bedroom |
3.68 m |
2.36 m |
3.68 m x 2.36 m |
|
Main Level |
Bedroom |
3 m |
2.36 m |
3 m x 2.36 m |
|
Main Level |
Bathroom |
|
|
Measurements not available |
|
Main Level |
Laundry Room |
2.97 m |
0.86 m |
2.97 m x 0.86 m |
|
Main Level |
Living Room |
4.24 m |
2.92 m |
4.24 m x 2.92 m |
|
Main Level |
Dining Room |
2.69 m |
1.93 m |
2.69 m x 1.93 m |
|
Main Level |
Kitchen |
3.3 m |
2.08 m |
3.3 m x 2.08 m |
https://www.realtor.ca/real-estate/27061342/5-5-12-abbey-avenue-st-catharines-438-port-dalhousie-438-port-dalhousie
















































































