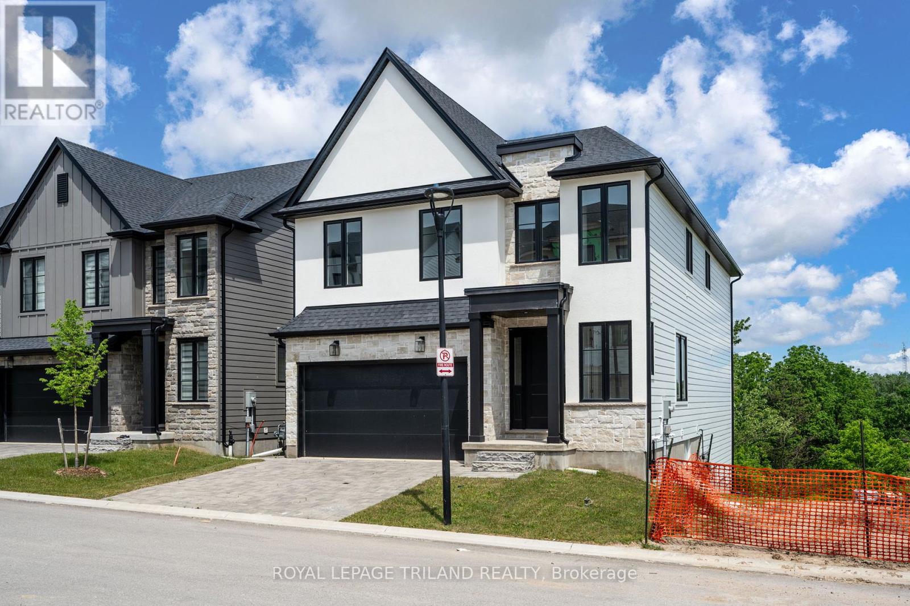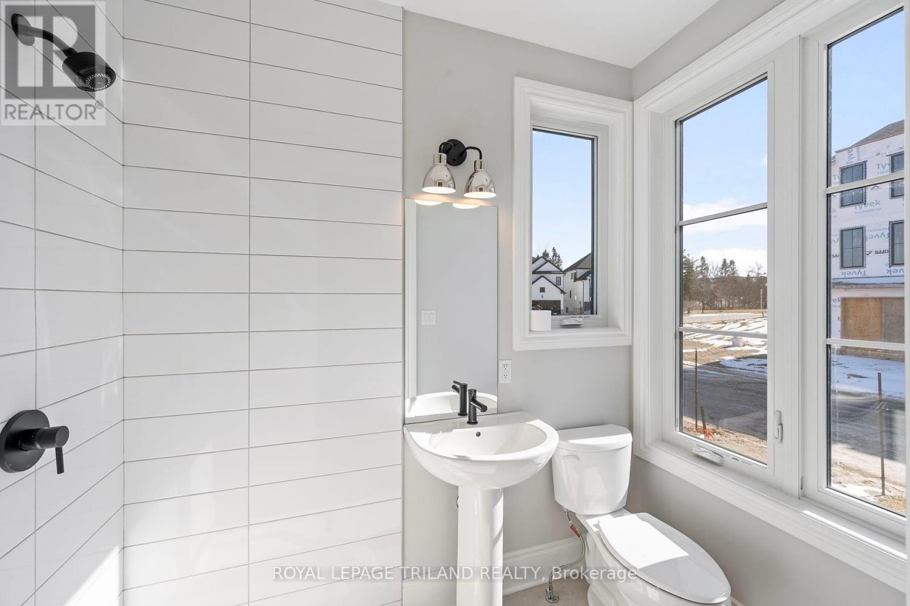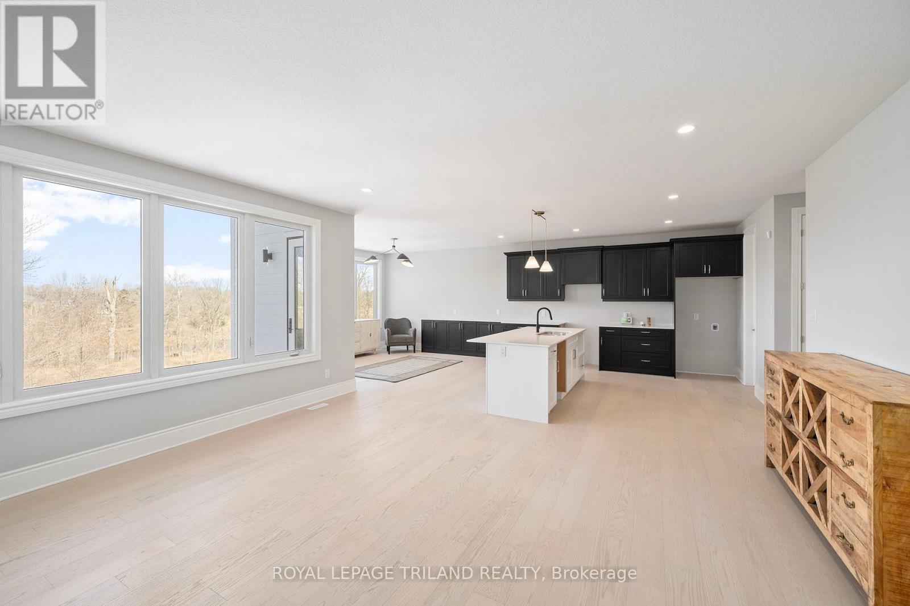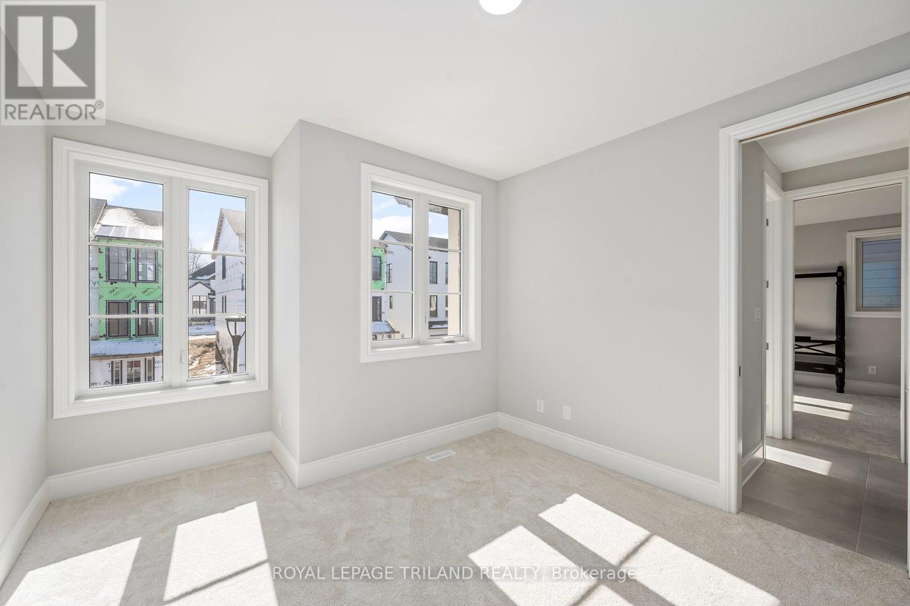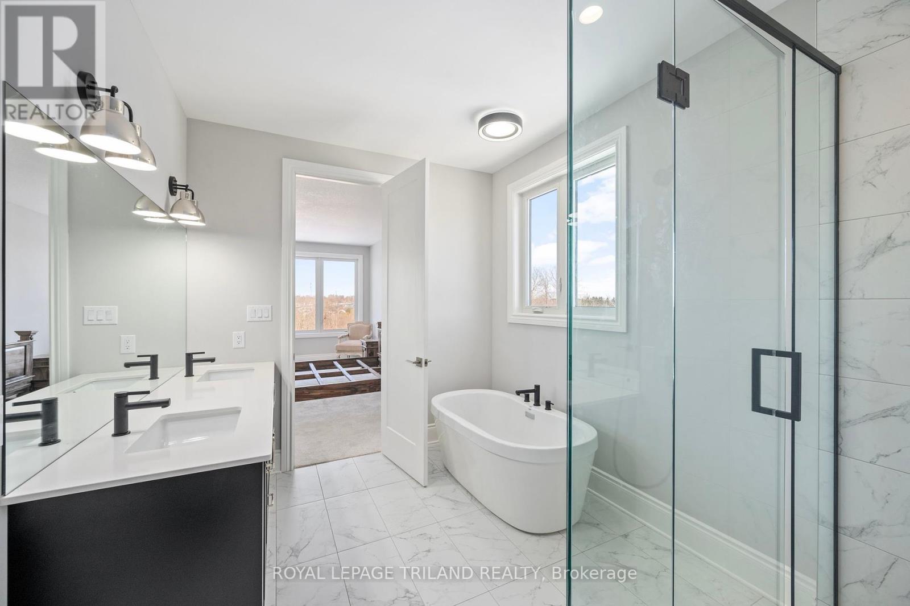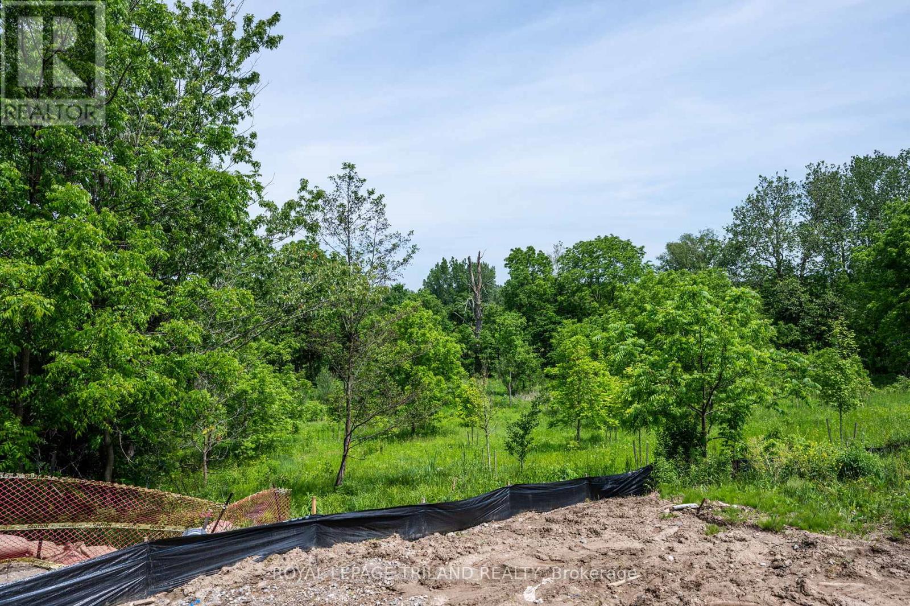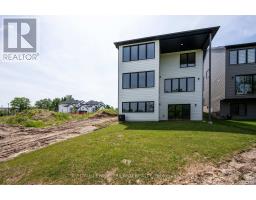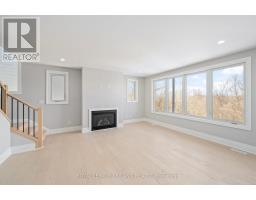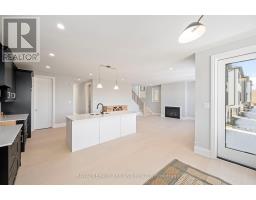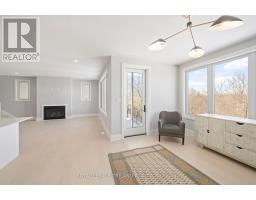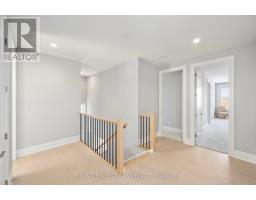6 Bedroom
5 Bathroom
Fireplace
Central Air Conditioning, Air Exchanger
Forced Air
$1,150,000
The search is over for your DREAM HOME backing onto the THAMES RIVER! Imagine waking up to the sounds of the babbling River while taking in the beautiful surroundings of Meadowlily Woods. Be the first to live in this 2-storey, 5+1 bedroom, 5 bath, professionally designed home located on the quiet dead-end cul-de-sac of Victoria on the River. Featuring stunning exteriors including Hardi Board siding and a Covington Slate paving stone driveway. Step inside to over 3500/sq ft of finished living space, oversized windows giving tons of natural light, sizeable natural gas fireplace to cozy up to in the family room, open concept with chef inspired kitchen, second floor laundry room, attractive hardwood flooring, rough-in for bar or kitchenette in lower level, as well as walkouts on each level to your future balcony! No fighting for use of the bathroom when each bedroom on the second level has an ensuite! Great location with easy access to the 401/402 Hwy. A definite must see! (id:47351)
Property Details
|
MLS® Number
|
X9250295 |
|
Property Type
|
Single Family |
|
Community Name
|
South U |
|
AmenitiesNearBy
|
Park, Public Transit |
|
EquipmentType
|
Water Heater |
|
Features
|
Cul-de-sac, Wooded Area, Irregular Lot Size, Backs On Greenbelt, Sump Pump |
|
ParkingSpaceTotal
|
6 |
|
RentalEquipmentType
|
Water Heater |
|
Structure
|
Porch |
|
ViewType
|
River View |
Building
|
BathroomTotal
|
5 |
|
BedroomsAboveGround
|
5 |
|
BedroomsBelowGround
|
1 |
|
BedroomsTotal
|
6 |
|
Amenities
|
Fireplace(s) |
|
Appliances
|
Garage Door Opener Remote(s) |
|
BasementDevelopment
|
Finished |
|
BasementFeatures
|
Walk Out |
|
BasementType
|
Full (finished) |
|
ConstructionStyleAttachment
|
Detached |
|
CoolingType
|
Central Air Conditioning, Air Exchanger |
|
ExteriorFinish
|
Concrete, Stone |
|
FireplacePresent
|
Yes |
|
FireplaceTotal
|
1 |
|
FireplaceType
|
Insert |
|
FoundationType
|
Poured Concrete |
|
HeatingFuel
|
Natural Gas |
|
HeatingType
|
Forced Air |
|
StoriesTotal
|
2 |
|
Type
|
House |
|
UtilityWater
|
Municipal Water |
Parking
Land
|
Acreage
|
No |
|
LandAmenities
|
Park, Public Transit |
|
Sewer
|
Sanitary Sewer |
|
SizeDepth
|
113 Ft |
|
SizeFrontage
|
39 Ft |
|
SizeIrregular
|
39.83 X 113.48 Ft |
|
SizeTotalText
|
39.83 X 113.48 Ft|under 1/2 Acre |
|
SurfaceWater
|
River/stream |
|
ZoningDescription
|
R |
Rooms
| Level |
Type |
Length |
Width |
Dimensions |
|
Second Level |
Primary Bedroom |
5.48 m |
4.14 m |
5.48 m x 4.14 m |
|
Second Level |
Bedroom |
3.93 m |
3.07 m |
3.93 m x 3.07 m |
|
Second Level |
Bedroom |
4.05 m |
3.42 m |
4.05 m x 3.42 m |
|
Second Level |
Bedroom |
3.44 m |
3.61 m |
3.44 m x 3.61 m |
|
Second Level |
Laundry Room |
2.46 m |
1.55 m |
2.46 m x 1.55 m |
|
Basement |
Bedroom |
4.52 m |
3.26 m |
4.52 m x 3.26 m |
|
Basement |
Other |
5.41 m |
4.03 m |
5.41 m x 4.03 m |
|
Basement |
Recreational, Games Room |
4.95 m |
5.44 m |
4.95 m x 5.44 m |
|
Main Level |
Family Room |
5.22 m |
5.1 m |
5.22 m x 5.1 m |
|
Main Level |
Kitchen |
5.22 m |
4.14 m |
5.22 m x 4.14 m |
|
Main Level |
Dining Room |
2.81 m |
4.14 m |
2.81 m x 4.14 m |
|
Main Level |
Bedroom |
3.3 m |
2.34 m |
3.3 m x 2.34 m |
Utilities
|
Cable
|
Available |
|
Sewer
|
Installed |
https://www.realtor.ca/real-estate/27280203/5-2835-sheffield-place-london-south-u
