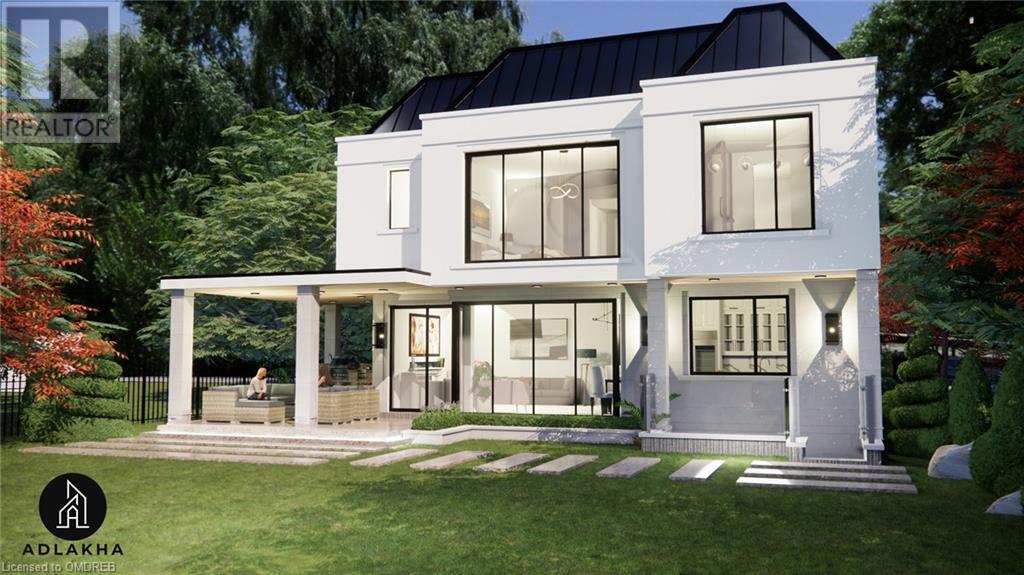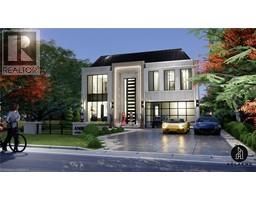5 Bedroom
7 Bathroom
5975 sqft
2 Level
Central Air Conditioning
$4,399,900
499 Valley Drive is an exquisite pre-construction neoclassical home in South-East Oakville, set for completion in early 2026. This luxurious 6,000 square feet residence, with 4,000 square feet above ground, is being built by the renowned Adlakha Design & Build. It features 4 spacious bedrooms, each with en-suites and walk-in closets, accompanied by a huge linen closet and a well-appointed laundry room on the second floor. The main floor offers an expansive living experience with a home office, a grand kitchen, great room, living room, dining room, and a covered patio perfect for entertaining, complete with a fireplace, BBQ, and cooking slab. The 2,025 square feet basement adds to the allure with a home theater beneath the garage, an additional bedroom with an en-suite, a separate washroom, a bar area, living and recreational spaces, extensive storage, and walk-up stairs leading to a lower terrace. This home perfectly blends luxury and practicality, making it a dream residence in a coveted location. Don't miss the chance to own this architectural masterpiece in one of Oakville's premier neighborhoods. (id:47351)
Property Details
|
MLS® Number
|
40639948 |
|
Property Type
|
Single Family |
|
AmenitiesNearBy
|
Park, Schools |
|
CommunityFeatures
|
Community Centre |
|
Features
|
Ravine |
|
ParkingSpaceTotal
|
8 |
Building
|
BathroomTotal
|
7 |
|
BedroomsAboveGround
|
4 |
|
BedroomsBelowGround
|
1 |
|
BedroomsTotal
|
5 |
|
Appliances
|
Sauna |
|
ArchitecturalStyle
|
2 Level |
|
BasementDevelopment
|
Finished |
|
BasementType
|
Full (finished) |
|
ConstructionMaterial
|
Concrete Block, Concrete Walls |
|
ConstructionStyleAttachment
|
Detached |
|
CoolingType
|
Central Air Conditioning |
|
ExteriorFinish
|
Concrete, Stone |
|
HalfBathTotal
|
2 |
|
HeatingFuel
|
Natural Gas |
|
StoriesTotal
|
2 |
|
SizeInterior
|
5975 Sqft |
|
Type
|
House |
|
UtilityWater
|
Municipal Water |
Parking
Land
|
Acreage
|
No |
|
LandAmenities
|
Park, Schools |
|
SizeDepth
|
252 Ft |
|
SizeFrontage
|
60 Ft |
|
SizeTotalText
|
Under 1/2 Acre |
|
ZoningDescription
|
N, Rl3-0 |
Rooms
| Level |
Type |
Length |
Width |
Dimensions |
|
Second Level |
Primary Bedroom |
|
|
19'8'' x 16'0'' |
|
Second Level |
Full Bathroom |
|
|
12'10'' x 12' |
|
Second Level |
Bedroom |
|
|
14'0'' x 12'10'' |
|
Second Level |
3pc Bathroom |
|
|
7'10'' x 5' |
|
Second Level |
Bedroom |
|
|
14'2'' x 14'0'' |
|
Second Level |
3pc Bathroom |
|
|
7'6'' x 6'2'' |
|
Second Level |
Bedroom |
|
|
16'2'' x 15'8'' |
|
Second Level |
3pc Bathroom |
|
|
8'6'' x 5' |
|
Second Level |
Laundry Room |
|
|
14' x 6' |
|
Basement |
2pc Bathroom |
|
|
6' x 5' |
|
Basement |
Bedroom |
|
|
10'2'' x 10'0'' |
|
Basement |
3pc Bathroom |
|
|
8'8'' x 5'2'' |
|
Basement |
Media |
|
|
19'7'' x 19'3'' |
|
Basement |
Gym |
|
|
16' x 8' |
|
Basement |
Recreation Room |
|
|
37' x 19'4'' |
|
Main Level |
Kitchen |
|
|
19'8'' x 16'8'' |
|
Main Level |
Family Room |
|
|
16'0'' x 15'4'' |
|
Main Level |
Mud Room |
|
|
8' x 5'10'' |
|
Main Level |
Living Room/dining Room |
|
|
21'2'' x 16'8'' |
|
Main Level |
2pc Bathroom |
|
|
8' x 4'7'' |
https://www.realtor.ca/real-estate/27349970/499-valley-drive-oakville








