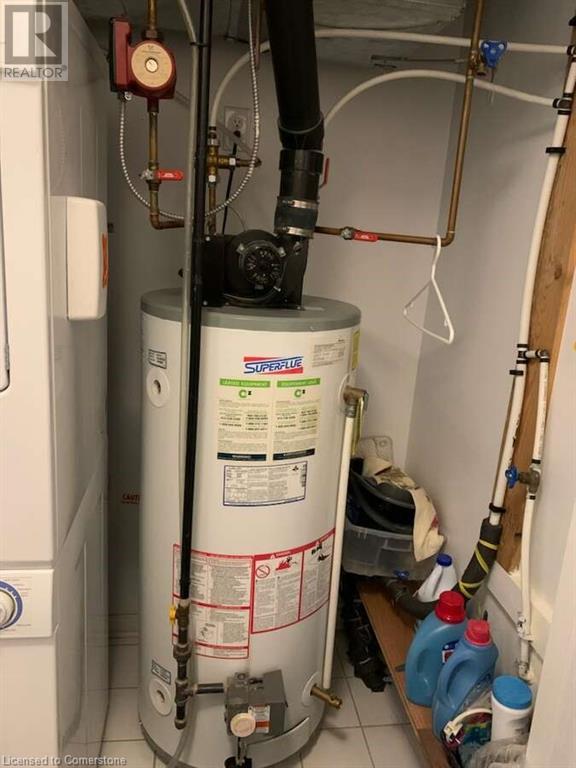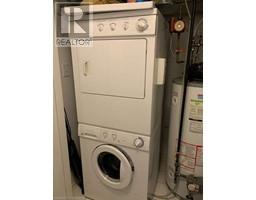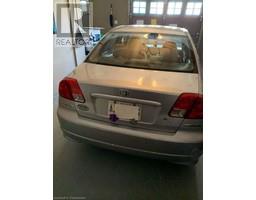$585,000Maintenance, Insurance, Landscaping, Water
$294 Monthly
Maintenance, Insurance, Landscaping, Water
$294 MonthlyFor more info on this property, please click the Brochure button below. Charming condo townhouse that offers both comfort and convenience. Monthly maintenance fee of $294 and annual taxes of approximately $2,660, this property is both affordable and manageable. Pet friendly! Unit 44 faces east, allowing for plenty of natural light to brighten the living spaces. The ground level includes a cozy living room, a dining area perfect for family meals, a well-equipped kitchen, one comfortable bedroom, and a full bathroom. The home is equipped with central air conditioning to keep you cool during the warmer months. Additionally, there is a convenient laundry area within the unit. Property includes an attached garage with space for one car, providing secure and convenient parking. Recent upgrades to the home include new flooring and A/C installed in 2024. The house has been meticulously maintained by its original owner, reflecting pride of ownership and attention to detail. Excellent opportunity for those seeking a move-in-ready home in a friendly and welcoming community. (id:47351)
Property Details
| MLS® Number | 40647338 |
| Property Type | Single Family |
| AmenitiesNearBy | Playground, Shopping |
| CommunicationType | Internet Access |
| Features | Visual Exposure, Industrial Mall/subdivision, Automatic Garage Door Opener |
| ParkingSpaceTotal | 1 |
Building
| BathroomTotal | 1 |
| BedroomsAboveGround | 1 |
| BedroomsTotal | 1 |
| Appliances | Dishwasher, Dryer, Refrigerator, Stove, Water Meter, Washer, Range - Gas, Gas Stove(s), Window Coverings, Garage Door Opener |
| BasementType | None |
| ConstructionStyleAttachment | Attached |
| CoolingType | Central Air Conditioning |
| ExteriorFinish | Brick, Concrete |
| FireProtection | Alarm System |
| FoundationType | Block |
| HeatingFuel | Natural Gas |
| HeatingType | Forced Air |
| SizeInterior | 686 Sqft |
| Type | Row / Townhouse |
| UtilityWater | Municipal Water |
Parking
| Attached Garage | |
| Visitor Parking |
Land
| AccessType | Road Access, Highway Access |
| Acreage | No |
| FenceType | Partially Fenced |
| LandAmenities | Playground, Shopping |
| SizeTotalText | Under 1/2 Acre |
| ZoningDescription | R2 |
Rooms
| Level | Type | Length | Width | Dimensions |
|---|---|---|---|---|
| Main Level | Kitchen/dining Room | Measurements not available | ||
| Main Level | 4pc Bathroom | Measurements not available | ||
| Main Level | Bedroom | 11'1'' x 11'1'' |
Utilities
| Cable | Available |
| Electricity | Available |
| Telephone | Available |
https://www.realtor.ca/real-estate/27417186/4985-southampton-drive-unit-44-mississauga


















