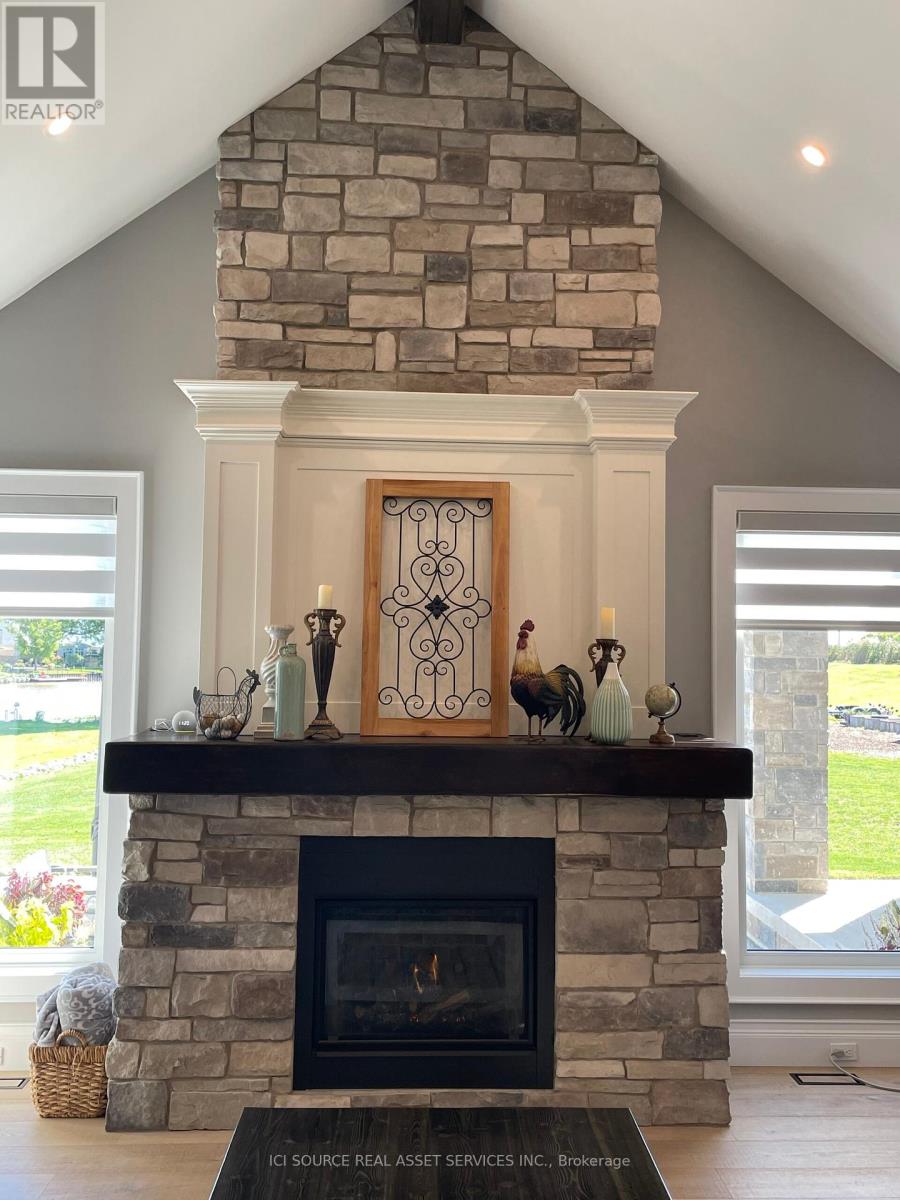6 Bedroom
4 Bathroom
Fireplace
Central Air Conditioning
Forced Air
Acreage
$2,699,900
One of a kind custom built 1 1/2 story with a fully finished basement is situated on a 2.84-acre lot backing on to the Belle River with access to Lake St Clair. This home features a large primary bedroom on the main floor with an elegant Ensuite and a large walk-in closet. The gourmet kitchen features a coffered ceiling with top of the line built in Kitchen Aid appliances and a walk-in pantry. The living room features a beautiful built in entertainment unit, cathedral ceiling, gas fireplace with stone veneer to ceiling and a custom mantle. Step out to a large, covered patio with a wood burning fireplace. The second level features two large bedrooms both with walk-in closets, a bathroom and a common area. The finished basement includes three large bedrooms with walk-in closets, family room and large cellar. The 36' x 56' heated workshop features custom cabinetry for tool storage, spray booth, office, covered overhang, 6"" concrete floors with rough-in in-floor heating and bathroom. **** EXTRAS **** 500' waterfront, hot tub, mature trees, central vacuum, rough-in EV charger, concrete patio, covered porches, exterior natural fire place*For Additional Property Details Click The Brochure Icon Below* (id:47351)
Property Details
|
MLS® Number
|
X9350136 |
|
Property Type
|
Single Family |
|
Community Name
|
Essex |
|
Features
|
Irregular Lot Size |
|
ParkingSpaceTotal
|
22 |
|
Structure
|
Dock |
|
ViewType
|
Direct Water View |
Building
|
BathroomTotal
|
4 |
|
BedroomsAboveGround
|
3 |
|
BedroomsBelowGround
|
3 |
|
BedroomsTotal
|
6 |
|
Appliances
|
Central Vacuum, Dryer, Washer |
|
BasementDevelopment
|
Finished |
|
BasementType
|
N/a (finished) |
|
ConstructionStyleAttachment
|
Detached |
|
CoolingType
|
Central Air Conditioning |
|
ExteriorFinish
|
Stone |
|
FireplacePresent
|
Yes |
|
FoundationType
|
Concrete |
|
HalfBathTotal
|
1 |
|
HeatingFuel
|
Natural Gas |
|
HeatingType
|
Forced Air |
|
StoriesTotal
|
2 |
|
Type
|
House |
|
UtilityWater
|
Municipal Water |
Parking
Land
|
AccessType
|
Highway Access, Private Docking |
|
Acreage
|
Yes |
|
Sewer
|
Sanitary Sewer |
|
SizeDepth
|
600 Ft |
|
SizeFrontage
|
174 Ft |
|
SizeIrregular
|
174 X 600 Ft ; 2.8 Acres |
|
SizeTotalText
|
174 X 600 Ft ; 2.8 Acres|2 - 4.99 Acres |
Rooms
| Level |
Type |
Length |
Width |
Dimensions |
|
Second Level |
Bedroom 2 |
3.38 m |
4.34 m |
3.38 m x 4.34 m |
|
Second Level |
Bathroom |
1.96 m |
3.48 m |
1.96 m x 3.48 m |
|
Second Level |
Bedroom |
3.81 m |
4.09 m |
3.81 m x 4.09 m |
|
Main Level |
Primary Bedroom |
4.23 m |
4.51 m |
4.23 m x 4.51 m |
|
Main Level |
Foyer |
2.31 m |
2.97 m |
2.31 m x 2.97 m |
|
Main Level |
Bathroom |
3.1 m |
2.95 m |
3.1 m x 2.95 m |
|
Main Level |
Living Room |
5.82 m |
4.93 m |
5.82 m x 4.93 m |
|
Main Level |
Kitchen |
6.5 m |
5.2 m |
6.5 m x 5.2 m |
|
Main Level |
Laundry Room |
3.4 m |
2.16 m |
3.4 m x 2.16 m |
|
Main Level |
Bathroom |
2.13 m |
1.69 m |
2.13 m x 1.69 m |
|
Main Level |
Mud Room |
3.25 m |
2.01 m |
3.25 m x 2.01 m |
|
Main Level |
Pantry |
1.98 m |
1.83 m |
1.98 m x 1.83 m |
Utilities
|
Cable
|
Installed |
|
Sewer
|
Installed |
https://www.realtor.ca/real-estate/27416708/497-west-belle-river-road-essex-essex






































