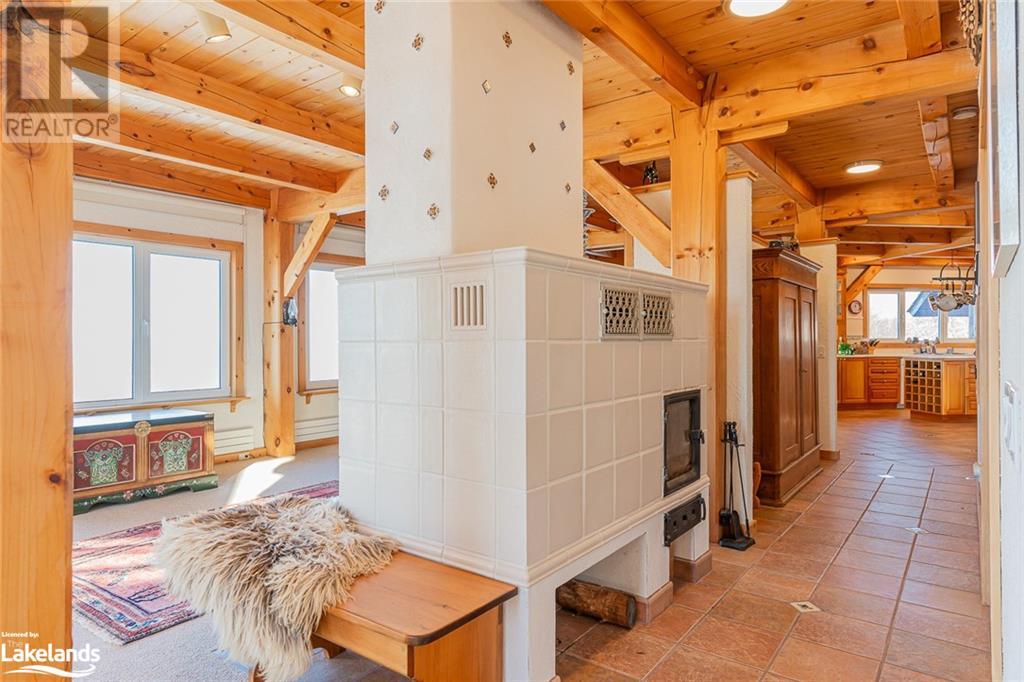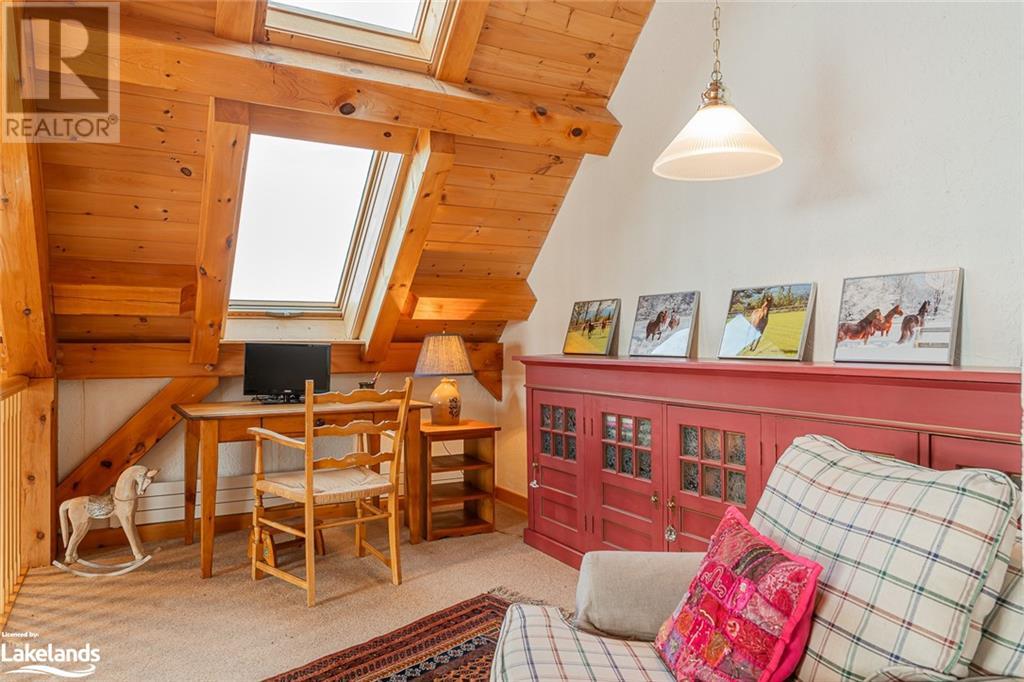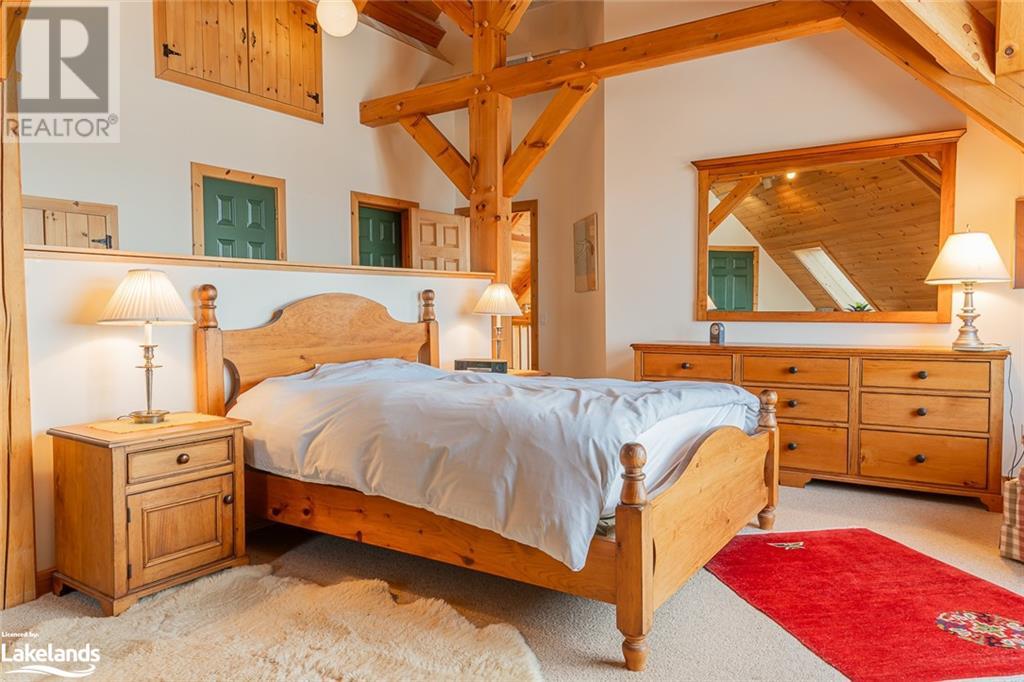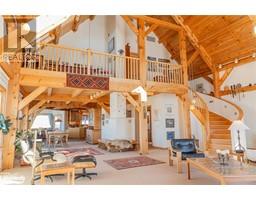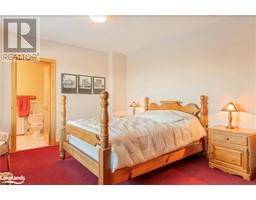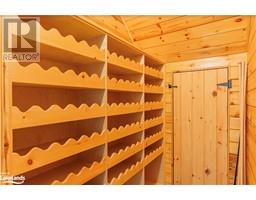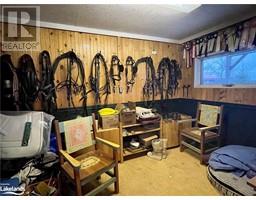5 Bedroom
6 Bathroom
6900 sqft
2 Level
Central Air Conditioning
In Floor Heating, Hot Water Radiator Heat
Acreage
Landscaped
$3,995,000
Imagine waking up to a view of the Beaver Valley and Georgian Bay every morning from your very own Ranch. Meticulously designed and built by renowned Architect Juergen Rust, you are the Lord of your own country kingdom. ....The horses are restless for a stretch so take your coffee with you and head out to the stable. 2 dimensional media is somewhat helpful but let's just concentrate on the real lifestyle that makes people dream at their office about what it must be like to live a life like this. 126 Acres not too far away from Collingwood/Blue and Thornbury. Designed and built with flexibility as a single family, multigeneration and or country B & B. 5 bedroom 5.5 bathrooms. Long winding driveway from Grey Rd 2 takes you to the hilltop Post and Beam Meisterwerk. Plenty of room for a pond, pool, tennis or a helipad. The pictures only tell half the story. Call today and book a long appointment to experience what only few can feel by actually being there in person. You will be elated. (id:47351)
Property Details
|
MLS® Number
|
40516837 |
|
Property Type
|
Single Family |
|
AmenitiesNearBy
|
Golf Nearby, Marina, Park, Place Of Worship, Schools, Shopping, Ski Area |
|
CommunityFeatures
|
Quiet Area, Community Centre, School Bus |
|
Features
|
Country Residential, Gazebo, Automatic Garage Door Opener, In-law Suite |
|
ParkingSpaceTotal
|
15 |
|
Structure
|
Workshop, Shed, Porch, Barn |
|
ViewType
|
Lake View |
Building
|
BathroomTotal
|
6 |
|
BedroomsAboveGround
|
2 |
|
BedroomsBelowGround
|
3 |
|
BedroomsTotal
|
5 |
|
Appliances
|
Dishwasher, Dryer, Stove, Washer, Garage Door Opener |
|
ArchitecturalStyle
|
2 Level |
|
BasementDevelopment
|
Finished |
|
BasementType
|
Full (finished) |
|
ConstructionMaterial
|
Wood Frame |
|
ConstructionStyleAttachment
|
Detached |
|
CoolingType
|
Central Air Conditioning |
|
ExteriorFinish
|
Wood |
|
Fixture
|
Ceiling Fans |
|
FoundationType
|
Poured Concrete |
|
HalfBathTotal
|
1 |
|
HeatingType
|
In Floor Heating, Hot Water Radiator Heat |
|
StoriesTotal
|
2 |
|
SizeInterior
|
6900 Sqft |
|
Type
|
House |
|
UtilityWater
|
Drilled Well |
Parking
|
Attached Garage
|
|
|
Detached Garage
|
|
Land
|
AccessType
|
Road Access |
|
Acreage
|
Yes |
|
FenceType
|
Partially Fenced |
|
LandAmenities
|
Golf Nearby, Marina, Park, Place Of Worship, Schools, Shopping, Ski Area |
|
LandscapeFeatures
|
Landscaped |
|
Sewer
|
Septic System |
|
SizeDepth
|
4468 Ft |
|
SizeFrontage
|
583 Ft |
|
SizeIrregular
|
126 |
|
SizeTotal
|
126 Ac|101+ Acres |
|
SizeTotalText
|
126 Ac|101+ Acres |
|
ZoningDescription
|
Ru |
Rooms
| Level |
Type |
Length |
Width |
Dimensions |
|
Second Level |
Bedroom |
|
|
11'6'' x 19'2'' |
|
Second Level |
Office |
|
|
20'9'' x 10'8'' |
|
Second Level |
5pc Bathroom |
|
|
Measurements not available |
|
Second Level |
Primary Bedroom |
|
|
13'1'' x 15'1'' |
|
Second Level |
Sitting Room |
|
|
8'4'' x 23'0'' |
|
Lower Level |
Utility Room |
|
|
Measurements not available |
|
Lower Level |
Storage |
|
|
Measurements not available |
|
Lower Level |
3pc Bathroom |
|
|
9'10'' x 9'10'' |
|
Lower Level |
Bedroom |
|
|
18'7'' x 12'7'' |
|
Lower Level |
Dinette |
|
|
11'3'' x 8'10'' |
|
Lower Level |
Family Room |
|
|
11'0'' x 14'2'' |
|
Lower Level |
3pc Bathroom |
|
|
5'2'' x 8'10'' |
|
Lower Level |
Bedroom |
|
|
17'4'' x 13'4'' |
|
Lower Level |
3pc Bathroom |
|
|
5'2'' x 8'10'' |
|
Lower Level |
Bedroom |
|
|
18'0'' x 16'5'' |
|
Main Level |
4pc Bathroom |
|
|
6'5'' x 15'2'' |
|
Main Level |
Mud Room |
|
|
15'6'' x 7'11'' |
|
Main Level |
Laundry Room |
|
|
Measurements not available |
|
Main Level |
Office |
|
|
12'6'' x 15'3'' |
|
Main Level |
2pc Bathroom |
|
|
Measurements not available |
|
Main Level |
Kitchen |
|
|
21'1'' x 13'2'' |
|
Main Level |
Breakfast |
|
|
11'11'' x 9'1'' |
|
Main Level |
Dining Room |
|
|
15'3'' x 14'8'' |
|
Main Level |
Great Room |
|
|
22'9'' x 30'1'' |
https://www.realtor.ca/real-estate/26310067/496083-grey-2-road-the-blue-mountains






