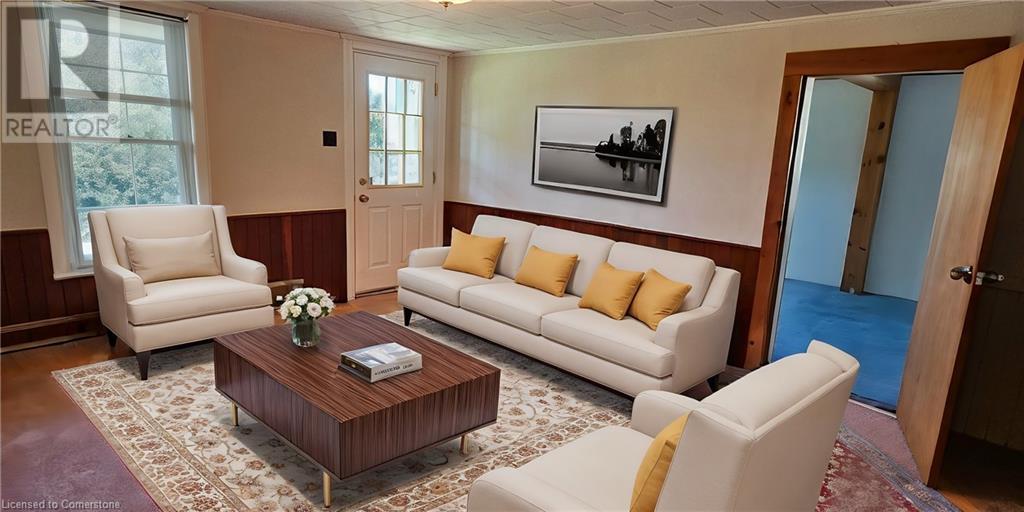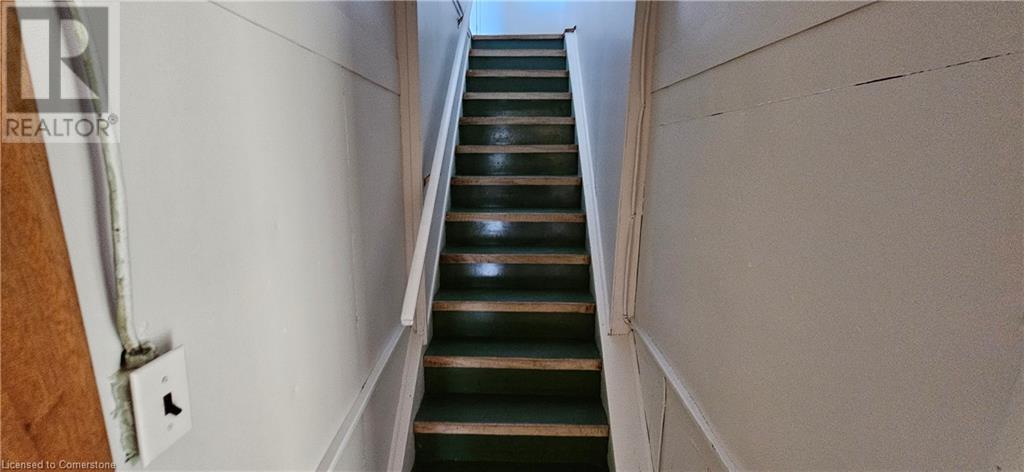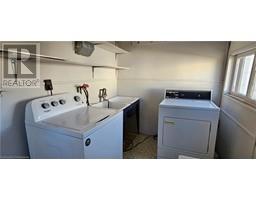3 Bedroom
2 Bathroom
1624 sqft
Central Air Conditioning
Forced Air
$2,595 MonthlyOther, See Remarks
CHARMING 3-BEDROOM RENTAL ON EXPANSIVE .51 ACRES IN HESPELER! Nestled on a picturesque lot just steps from the river, this inviting 1.5-storey home offers the perfect balance of tranquility and convenience. With easy access to the 401 (less than 5 minutes away), this home is ideal for commuters and nature lovers alike. Inside, you’ll find 3 spacious bedrooms, 2 full bathrooms, and an open-concept layout that flows seamlessly to an impressive rear deck—perfect for outdoor entertaining or relaxing in your peaceful oasis. Ample parking is available, with space for 4+ vehicles. Utilities (heat, hydro, tenant insurance and gas) are tenant's responsibility. Applicants with good credit are encouraged to apply, and a full rental application is required. Don’t miss out on this unique opportunity in Hespeler! Available immediately. (id:47351)
Property Details
|
MLS® Number
|
40676928 |
|
Property Type
|
Single Family |
|
AmenitiesNearBy
|
Park, Schools, Shopping |
|
EquipmentType
|
None |
|
Features
|
Crushed Stone Driveway |
|
ParkingSpaceTotal
|
4 |
|
RentalEquipmentType
|
None |
Building
|
BathroomTotal
|
2 |
|
BedroomsAboveGround
|
3 |
|
BedroomsTotal
|
3 |
|
Appliances
|
Water Softener |
|
BasementDevelopment
|
Unfinished |
|
BasementType
|
Partial (unfinished) |
|
ConstructionStyleAttachment
|
Detached |
|
CoolingType
|
Central Air Conditioning |
|
ExteriorFinish
|
Aluminum Siding |
|
FoundationType
|
Stone |
|
HeatingFuel
|
Natural Gas |
|
HeatingType
|
Forced Air |
|
StoriesTotal
|
2 |
|
SizeInterior
|
1624 Sqft |
|
Type
|
House |
|
UtilityWater
|
Well |
Land
|
AccessType
|
Highway Nearby |
|
Acreage
|
No |
|
LandAmenities
|
Park, Schools, Shopping |
|
Sewer
|
Septic System |
|
SizeDepth
|
132 Ft |
|
SizeFrontage
|
166 Ft |
|
SizeIrregular
|
0.51 |
|
SizeTotal
|
0.51 Ac|1/2 - 1.99 Acres |
|
SizeTotalText
|
0.51 Ac|1/2 - 1.99 Acres |
|
ZoningDescription
|
R2 |
Rooms
| Level |
Type |
Length |
Width |
Dimensions |
|
Second Level |
4pc Bathroom |
|
|
Measurements not available |
|
Second Level |
Bedroom |
|
|
16'5'' x 11'0'' |
|
Main Level |
Bedroom |
|
|
10'5'' x 11'5'' |
|
Main Level |
4pc Bathroom |
|
|
Measurements not available |
|
Main Level |
Bedroom |
|
|
9'5'' x 17'5'' |
|
Main Level |
Family Room |
|
|
12'0'' x 14'0'' |
|
Main Level |
Dining Room |
|
|
11'0'' x 20'0'' |
|
Main Level |
Kitchen |
|
|
11'0'' x 17'0'' |
https://www.realtor.ca/real-estate/27652228/496-river-road-cambridge






























