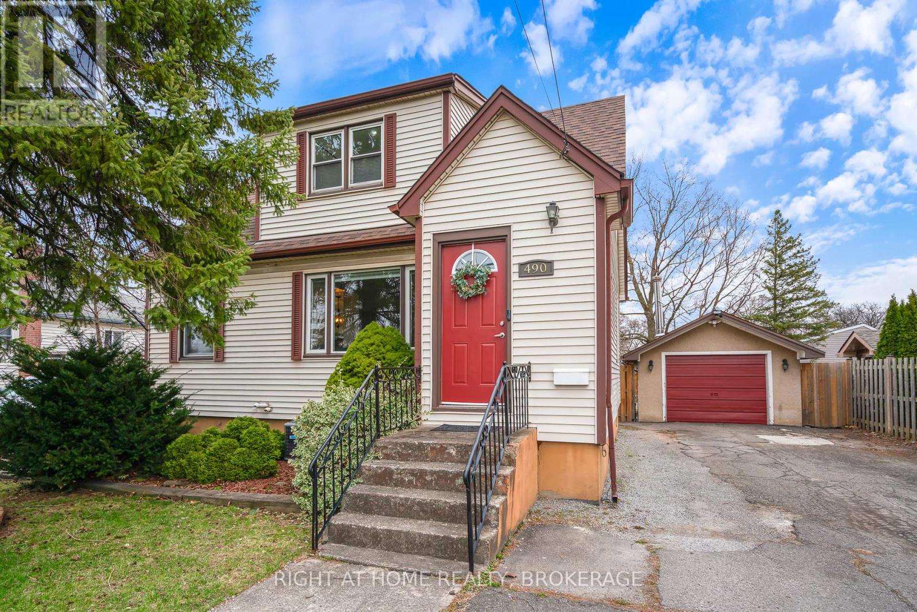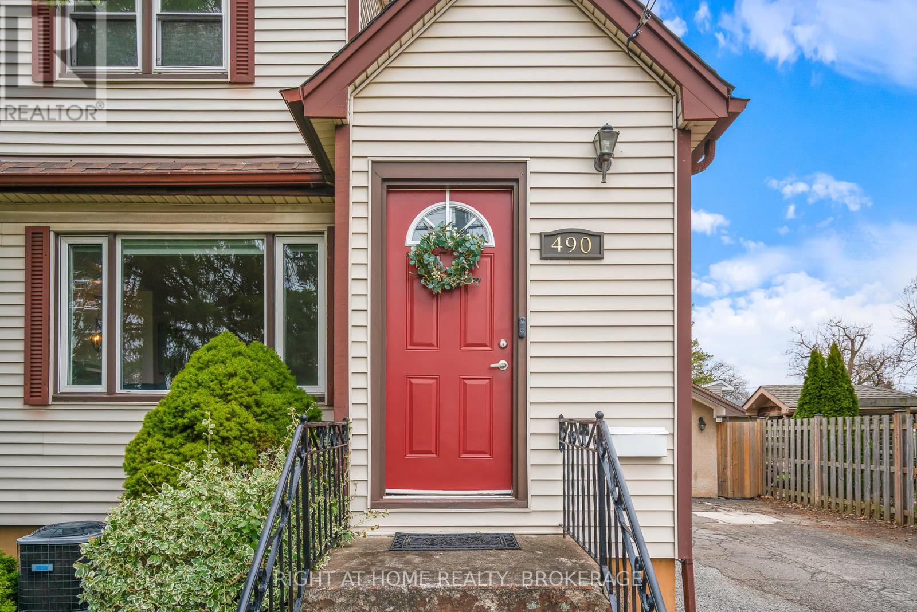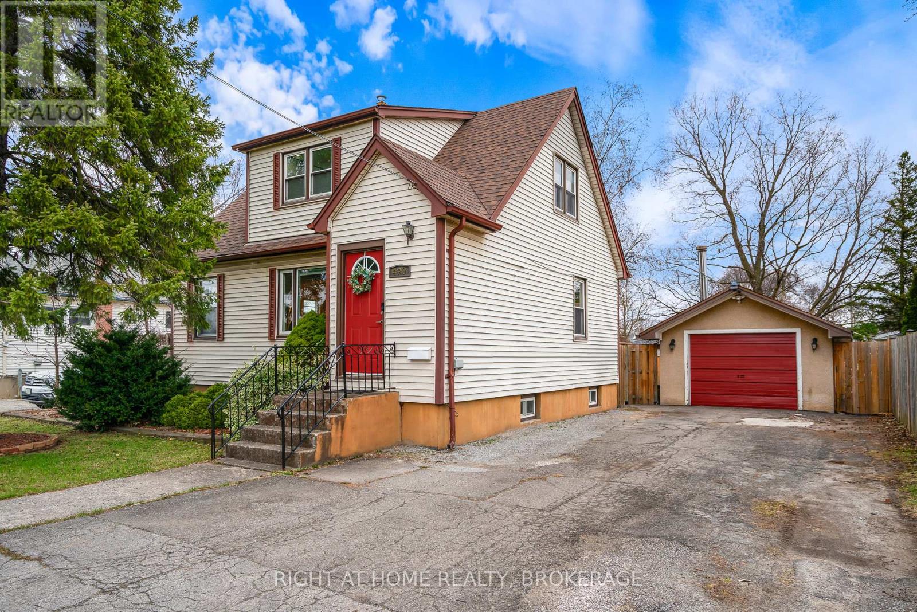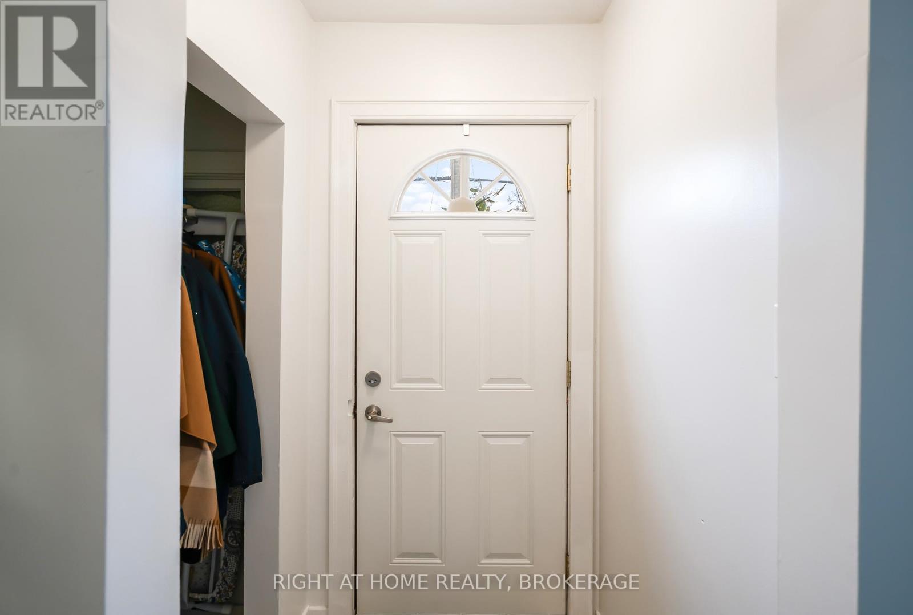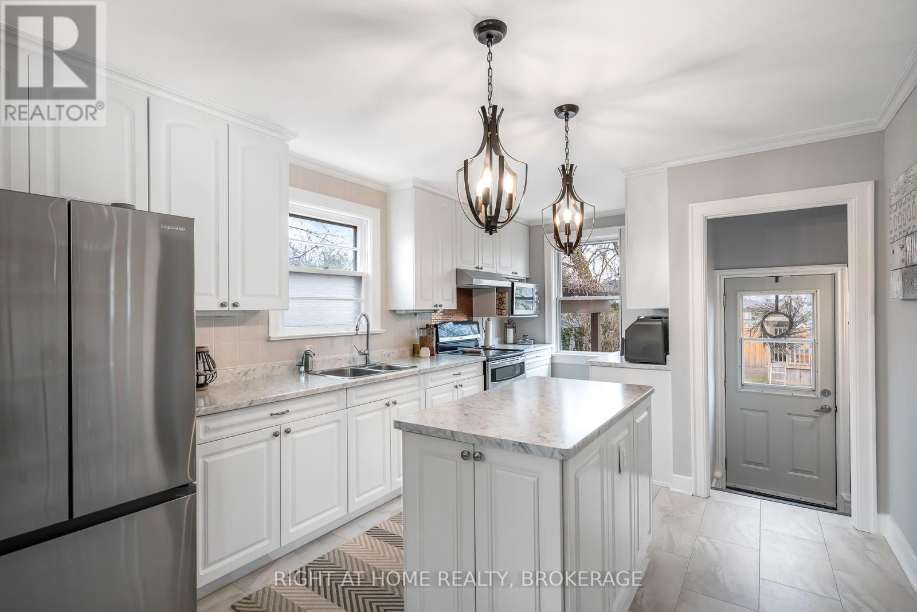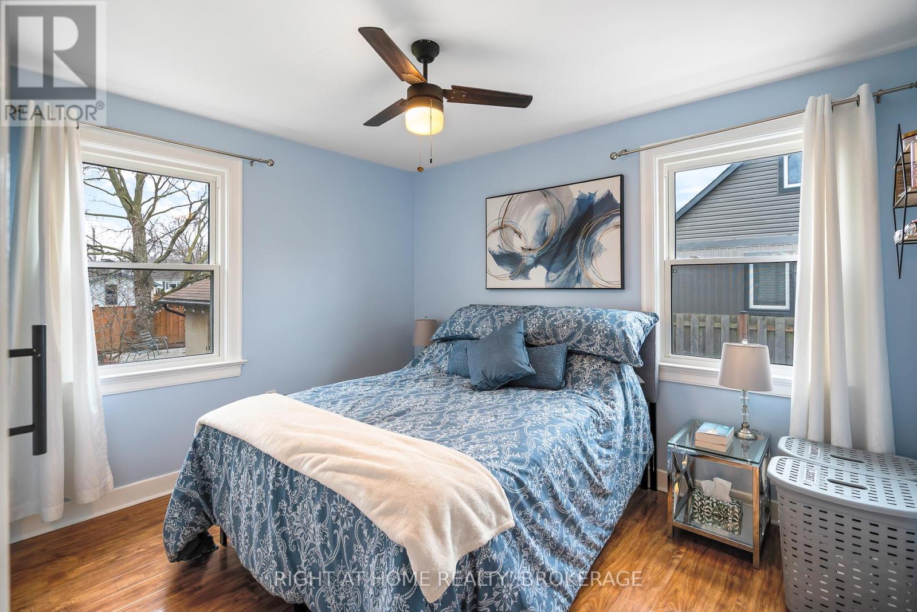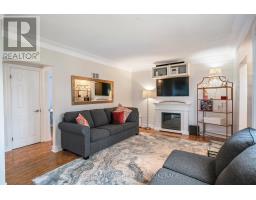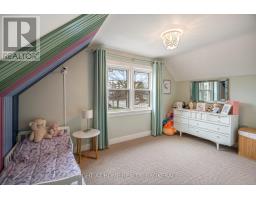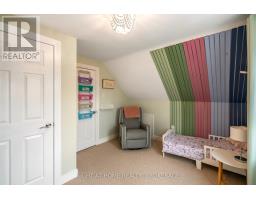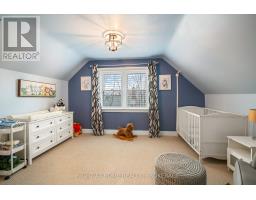3 Bedroom
2 Bathroom
1,100 - 1,500 ft2
Fireplace
Central Air Conditioning
Forced Air
$665,000
Welcome to 490 Geneva St., a beautifully renovated home located in a family-friendly residential neighbourhood, perfect for couples and/or growing families! With several public and Catholic schools within short walking distance, this property is ideally situated for convenience and community. This charming home has been recently updated, ensuring a modern feel while maintaining its classic appeal. Updates includes new kitchen flooring, stainless steel fridge & dishwasher, new kitchen countertops, fresh paint and trim throughout the house and custom crown moulding in the living room. A beautifully enhanced upstairs bathroom boasts new flooring, large double vanity and pot lighting for a modern touch. Upstairs, two bedrooms feature large windows and closets, offering plenty of storage. The outdoor area is truly a standout feature of the property, with a large, fully fenced backyard that includes everything a family could want. Enjoy the expansive garden, firepit area, childrens play gym and many mature trees that provide natural shade. The large deck with pergola, which in-season boasts a canopy of vibrant purple grapes, is perfect for entertaining. Detached garage has been transformed into a recreation space, complete with wood-burning fire, fridge, pot lights and dry bar, making it the perfect space for relaxation or entertaining guests. The move-in-ready home offers both comfort and style, with an inviting atmosphere inside and out! Dont miss your chance to make this your new home! (id:47351)
Property Details
|
MLS® Number
|
X12078539 |
|
Property Type
|
Single Family |
|
Community Name
|
442 - Vine/Linwell |
|
Parking Space Total
|
7 |
Building
|
Bathroom Total
|
2 |
|
Bedrooms Above Ground
|
3 |
|
Bedrooms Total
|
3 |
|
Appliances
|
Water Heater |
|
Basement Development
|
Partially Finished |
|
Basement Type
|
Full (partially Finished) |
|
Construction Style Attachment
|
Detached |
|
Cooling Type
|
Central Air Conditioning |
|
Exterior Finish
|
Vinyl Siding |
|
Fireplace Present
|
Yes |
|
Foundation Type
|
Concrete |
|
Heating Fuel
|
Natural Gas |
|
Heating Type
|
Forced Air |
|
Stories Total
|
2 |
|
Size Interior
|
1,100 - 1,500 Ft2 |
|
Type
|
House |
|
Utility Water
|
Municipal Water |
Parking
Land
|
Acreage
|
No |
|
Sewer
|
Sanitary Sewer |
|
Size Depth
|
115 Ft |
|
Size Frontage
|
60 Ft |
|
Size Irregular
|
60 X 115 Ft |
|
Size Total Text
|
60 X 115 Ft |
Rooms
| Level |
Type |
Length |
Width |
Dimensions |
|
Second Level |
Bedroom |
4.11 m |
3.3 m |
4.11 m x 3.3 m |
|
Second Level |
Bedroom |
4.11 m |
3.05 m |
4.11 m x 3.05 m |
|
Second Level |
Bathroom |
3.33 m |
1.55 m |
3.33 m x 1.55 m |
|
Basement |
Family Room |
6.86 m |
3.38 m |
6.86 m x 3.38 m |
|
Basement |
Laundry Room |
4.5 m |
3.48 m |
4.5 m x 3.48 m |
|
Basement |
Bathroom |
1.32 m |
1.14 m |
1.32 m x 1.14 m |
|
Main Level |
Kitchen |
5.03 m |
2.72 m |
5.03 m x 2.72 m |
|
Main Level |
Dining Room |
3.23 m |
2.03 m |
3.23 m x 2.03 m |
|
Main Level |
Living Room |
4.83 m |
3.45 m |
4.83 m x 3.45 m |
|
Main Level |
Bedroom |
3.94 m |
3.56 m |
3.94 m x 3.56 m |
https://www.realtor.ca/real-estate/28158125/490-geneva-street-st-catharines-442-vinelinwell-442-vinelinwell

