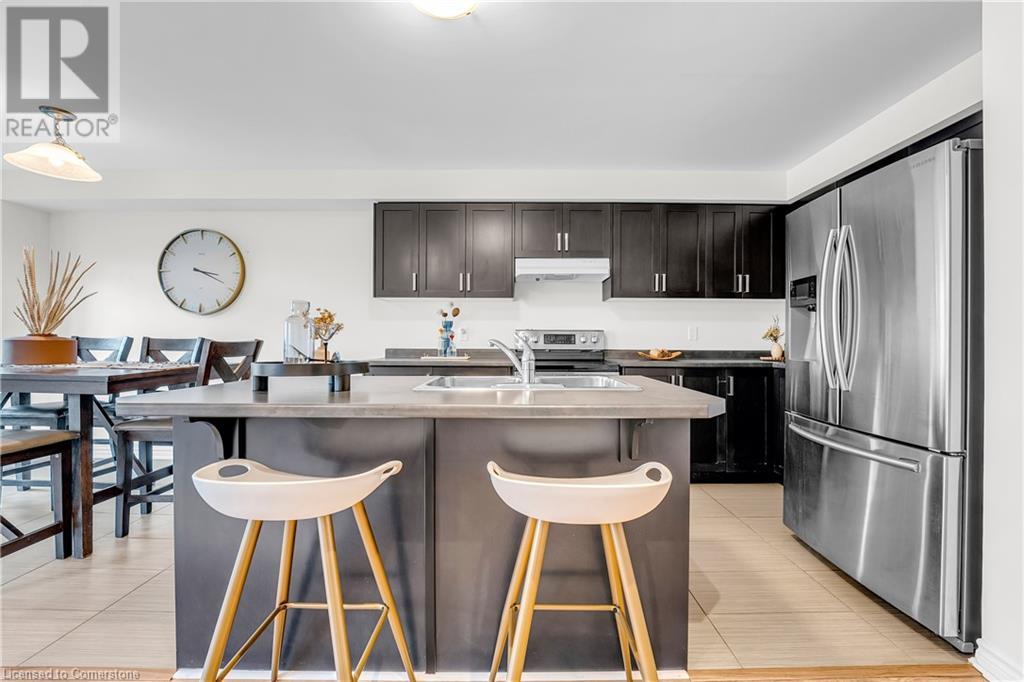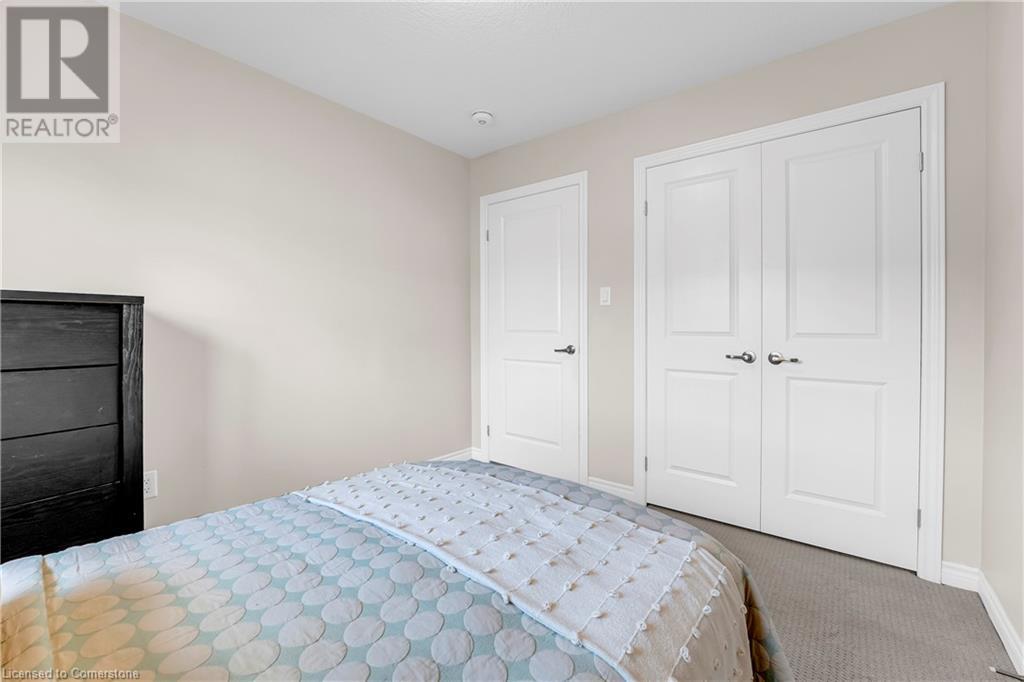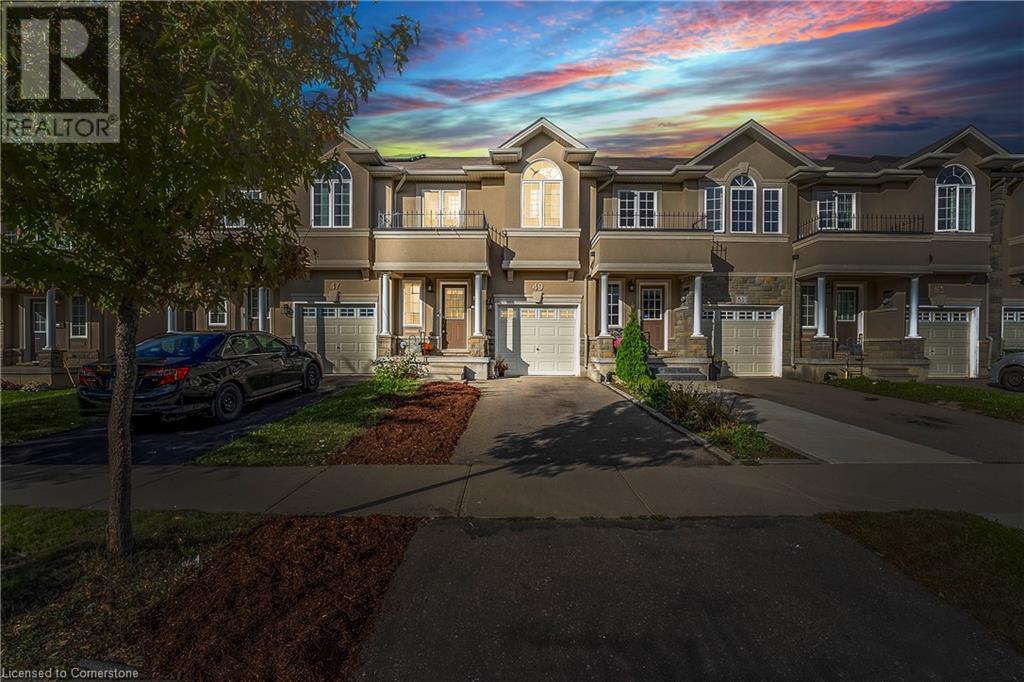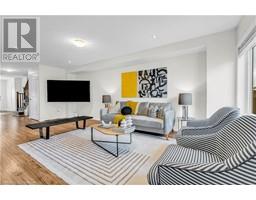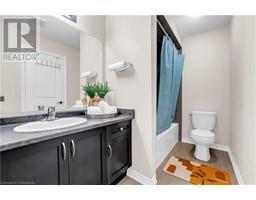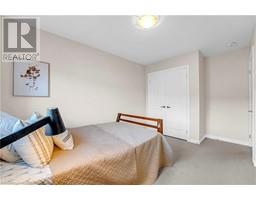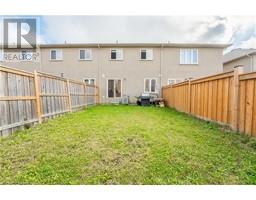$699,999
Welcome to this stunning freehold townhome in a highly desirable, family-oriented neighbourhood with a wonderful curb appeal including stone & stucco finish! This bright and spacious 3 bed, 3 bath home is ideal for young families, first-time buyers, or investors seeking modern home in a thriving community. The open-concept layout features laminate flooring, pot lights, and a sleek kitchen that seamlessly flows into the living and dining areas. Upstairs, enjoy the convenience of upper-level laundry, three generous sized bedrooms, and a massive primary bedroom with his & her walk in closet, and an ensuite. The deep 100+ ft lot boasts a fully fenced backyard. Unfinished basement to customize to your liking. Minutes from parks, schools, trails, transit, and major amenities, plus quick access to the QEW, Red Hill Pkwy, and Lincoln Alexander Pkwy. (id:47351)
Open House
This property has open houses!
2:00 pm
Ends at:4:00 pm
Open House Saturday & Sunday 2-4pm
2:00 pm
Ends at:4:00 pm
Open House Saturday & Sunday 2-4pm
Property Details
| MLS® Number | 40658615 |
| Property Type | Single Family |
| AmenitiesNearBy | Golf Nearby, Park, Place Of Worship, Public Transit, Schools, Shopping |
| CommunityFeatures | Community Centre |
| EquipmentType | Water Heater |
| Features | Paved Driveway, No Pet Home |
| ParkingSpaceTotal | 2 |
| RentalEquipmentType | Water Heater |
Building
| BathroomTotal | 3 |
| BedroomsAboveGround | 3 |
| BedroomsTotal | 3 |
| Appliances | Garage Door Opener |
| ArchitecturalStyle | 2 Level |
| BasementDevelopment | Unfinished |
| BasementType | Full (unfinished) |
| ConstructionStyleAttachment | Attached |
| CoolingType | Central Air Conditioning |
| ExteriorFinish | Stone, Stucco |
| FireplacePresent | Yes |
| FireplaceTotal | 1 |
| FoundationType | Poured Concrete |
| HalfBathTotal | 1 |
| HeatingFuel | Natural Gas |
| HeatingType | Forced Air |
| StoriesTotal | 2 |
| SizeInterior | 1575 Sqft |
| Type | Row / Townhouse |
| UtilityWater | Municipal Water |
Parking
| Attached Garage |
Land
| AccessType | Highway Access, Highway Nearby |
| Acreage | No |
| LandAmenities | Golf Nearby, Park, Place Of Worship, Public Transit, Schools, Shopping |
| Sewer | Municipal Sewage System |
| SizeDepth | 102 Ft |
| SizeFrontage | 20 Ft |
| SizeTotalText | Under 1/2 Acre |
| ZoningDescription | Rm2-19 |
Rooms
| Level | Type | Length | Width | Dimensions |
|---|---|---|---|---|
| Second Level | 4pc Bathroom | Measurements not available | ||
| Second Level | Laundry Room | Measurements not available | ||
| Second Level | 4pc Bathroom | Measurements not available | ||
| Second Level | Primary Bedroom | 19'8'' x 12'2'' | ||
| Second Level | Bedroom | 10'3'' x 9'6'' | ||
| Second Level | Bedroom | 13'1'' x 9'10'' | ||
| Main Level | Kitchen | 12'5'' x 11'0'' | ||
| Main Level | 2pc Bathroom | Measurements not available | ||
| Main Level | Dining Room | 10'10'' x 8'10'' | ||
| Main Level | Living Room | 19'9'' x 11'6'' |
https://www.realtor.ca/real-estate/27508096/49-waterbridge-street-stoney-creek













