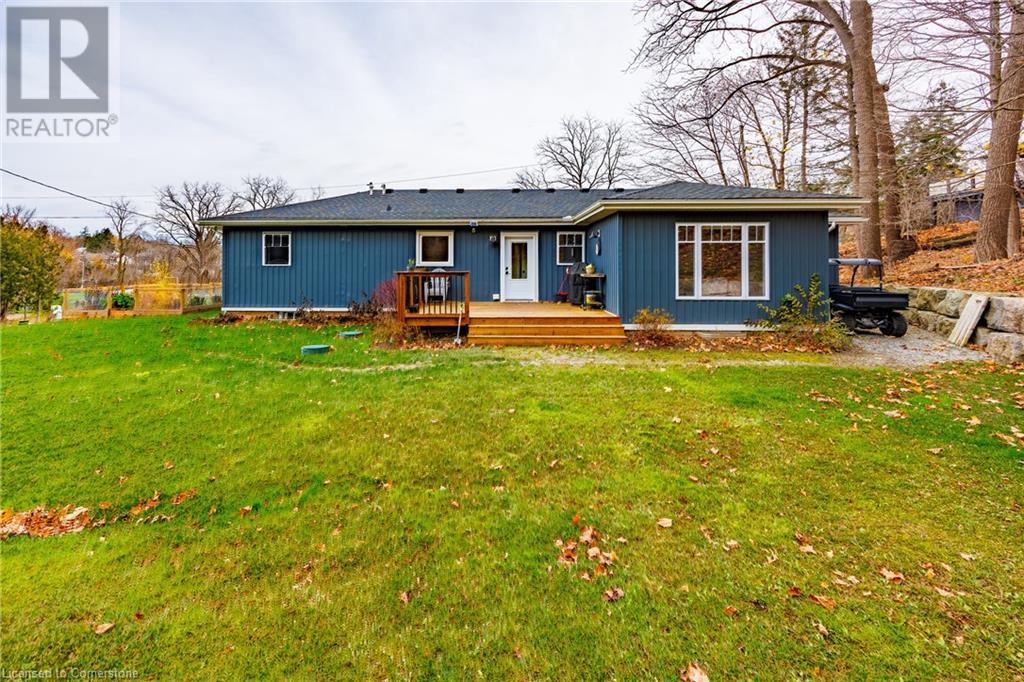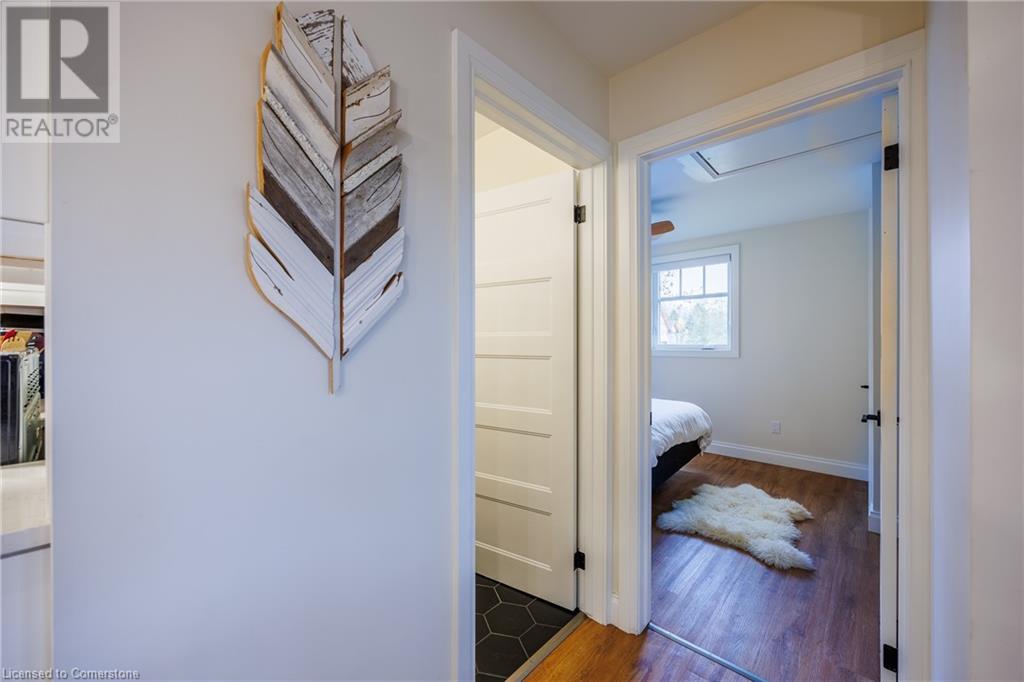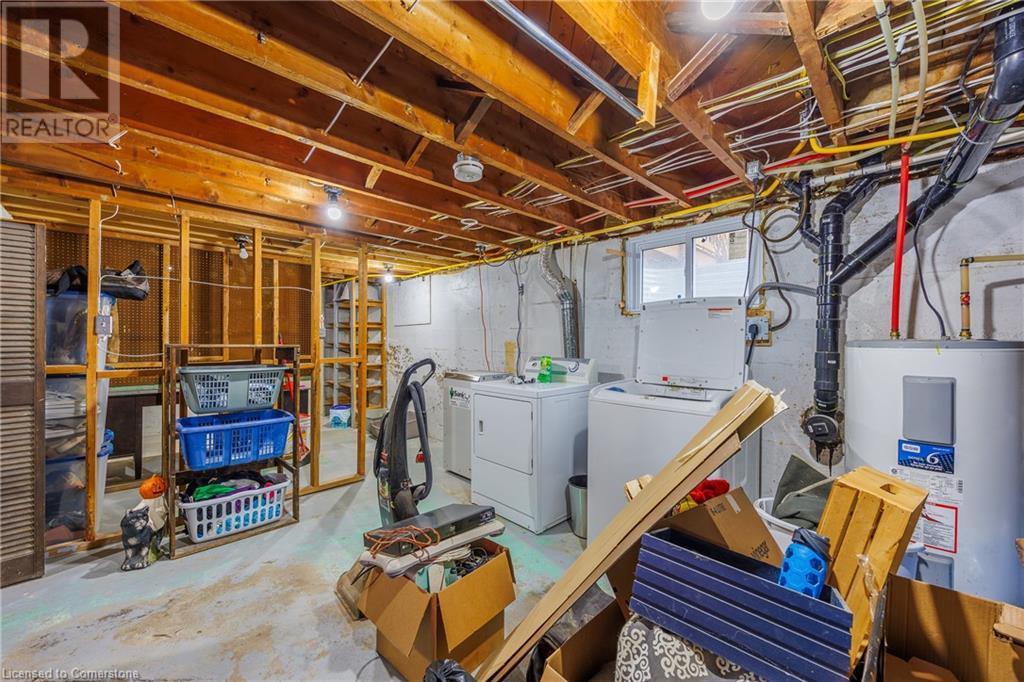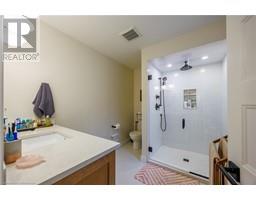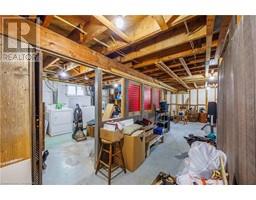2 Bedroom
2 Bathroom
1311 sqft
Bungalow
Central Air Conditioning
Forced Air
$798,000
Nestled in a serene setting in the heart of Paris, this beautifully professionally renovated home sits on a spacious 102’x100’lot, offering the perfect blend of rural tranquility and urban convenience. Two bedrooms and two bathrooms on the main floor both bathrooms come with in-floor heating. Large windows bring the beauty of the surrounding tree line into the home. The back deck is the perfect space for relaxing or outdoor entertaining. Steps away from, a playground a pool and ball diamonds this is the location for a family. Should you choose to walk you are a short stroll away from downtown with acclaimed restaurants and trendy local shops This home must be seen to appreciate the exceptional comfortable living it offers. (id:47351)
Property Details
|
MLS® Number
|
40675103 |
|
Property Type
|
Single Family |
|
AmenitiesNearBy
|
Park, Playground, Schools, Shopping |
|
EquipmentType
|
Propane Tank |
|
Features
|
Cul-de-sac, Paved Driveway, Sump Pump |
|
ParkingSpaceTotal
|
4 |
|
RentalEquipmentType
|
Propane Tank |
|
StorageType
|
Holding Tank |
|
Structure
|
Shed |
Building
|
BathroomTotal
|
2 |
|
BedroomsAboveGround
|
2 |
|
BedroomsTotal
|
2 |
|
Appliances
|
Dishwasher, Dryer, Microwave, Refrigerator, Water Softener, Washer, Gas Stove(s) |
|
ArchitecturalStyle
|
Bungalow |
|
BasementDevelopment
|
Unfinished |
|
BasementType
|
Full (unfinished) |
|
ConstructedDate
|
1950 |
|
ConstructionStyleAttachment
|
Detached |
|
CoolingType
|
Central Air Conditioning |
|
ExteriorFinish
|
Vinyl Siding |
|
FoundationType
|
Poured Concrete |
|
HeatingFuel
|
Propane |
|
HeatingType
|
Forced Air |
|
StoriesTotal
|
1 |
|
SizeInterior
|
1311 Sqft |
|
Type
|
House |
|
UtilityWater
|
Municipal Water |
Parking
Land
|
Acreage
|
No |
|
LandAmenities
|
Park, Playground, Schools, Shopping |
|
Sewer
|
Holding Tank |
|
SizeDepth
|
100 Ft |
|
SizeFrontage
|
102 Ft |
|
SizeTotalText
|
Under 1/2 Acre |
|
ZoningDescription
|
R2 |
Rooms
| Level |
Type |
Length |
Width |
Dimensions |
|
Main Level |
Pantry |
|
|
7'5'' x 7'4'' |
|
Main Level |
3pc Bathroom |
|
|
7'8'' x 5'1'' |
|
Main Level |
Bedroom |
|
|
13'5'' x 10'3'' |
|
Main Level |
Full Bathroom |
|
|
9'11'' x 7'8'' |
|
Main Level |
Primary Bedroom |
|
|
18'4'' x 15'6'' |
|
Main Level |
Eat In Kitchen |
|
|
18'4'' x 15'6'' |
|
Main Level |
Dining Room |
|
|
24'8'' x 8'3'' |
|
Main Level |
Living Room |
|
|
13'10'' x 12'1'' |
https://www.realtor.ca/real-estate/27657225/49-laurel-street-paris



