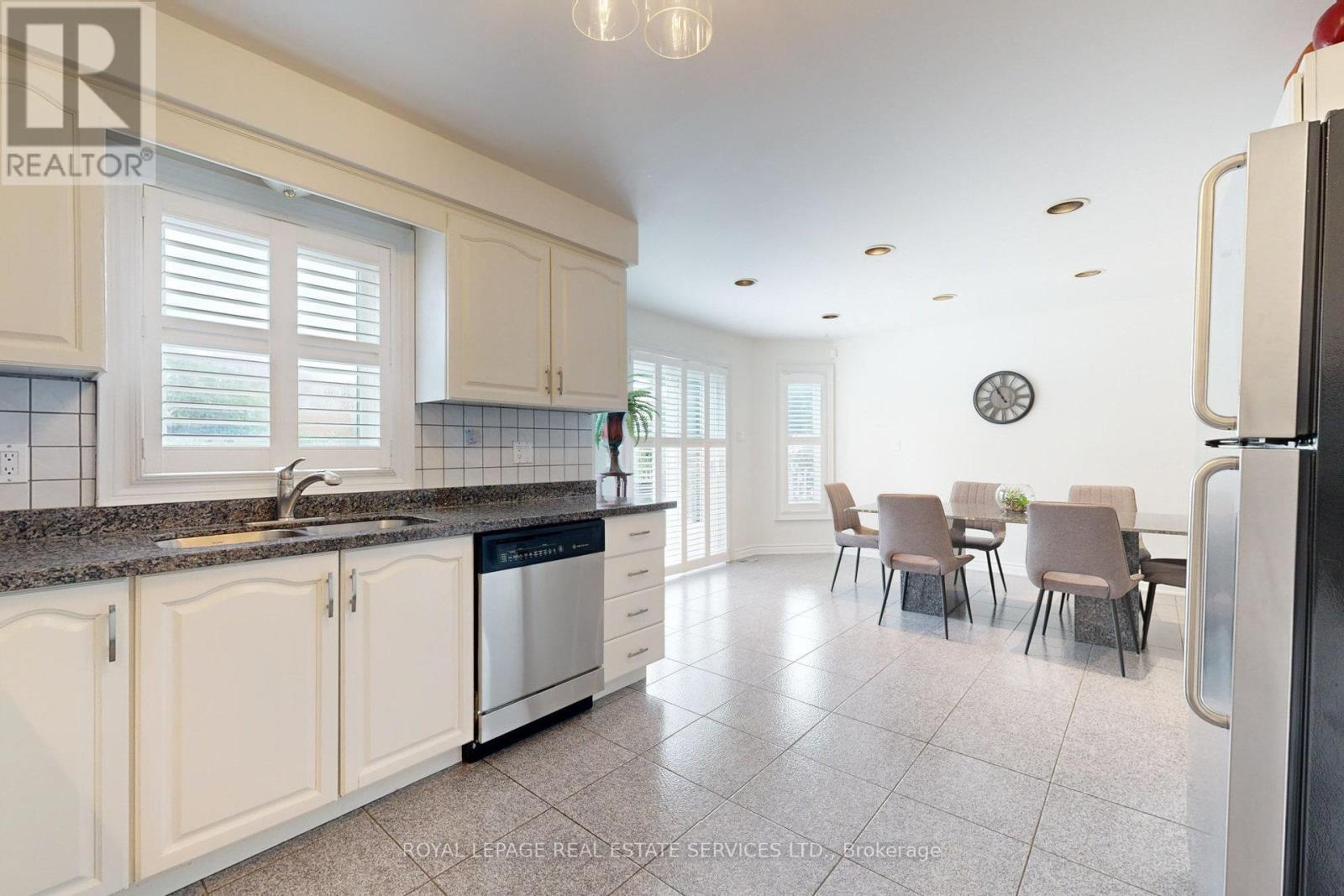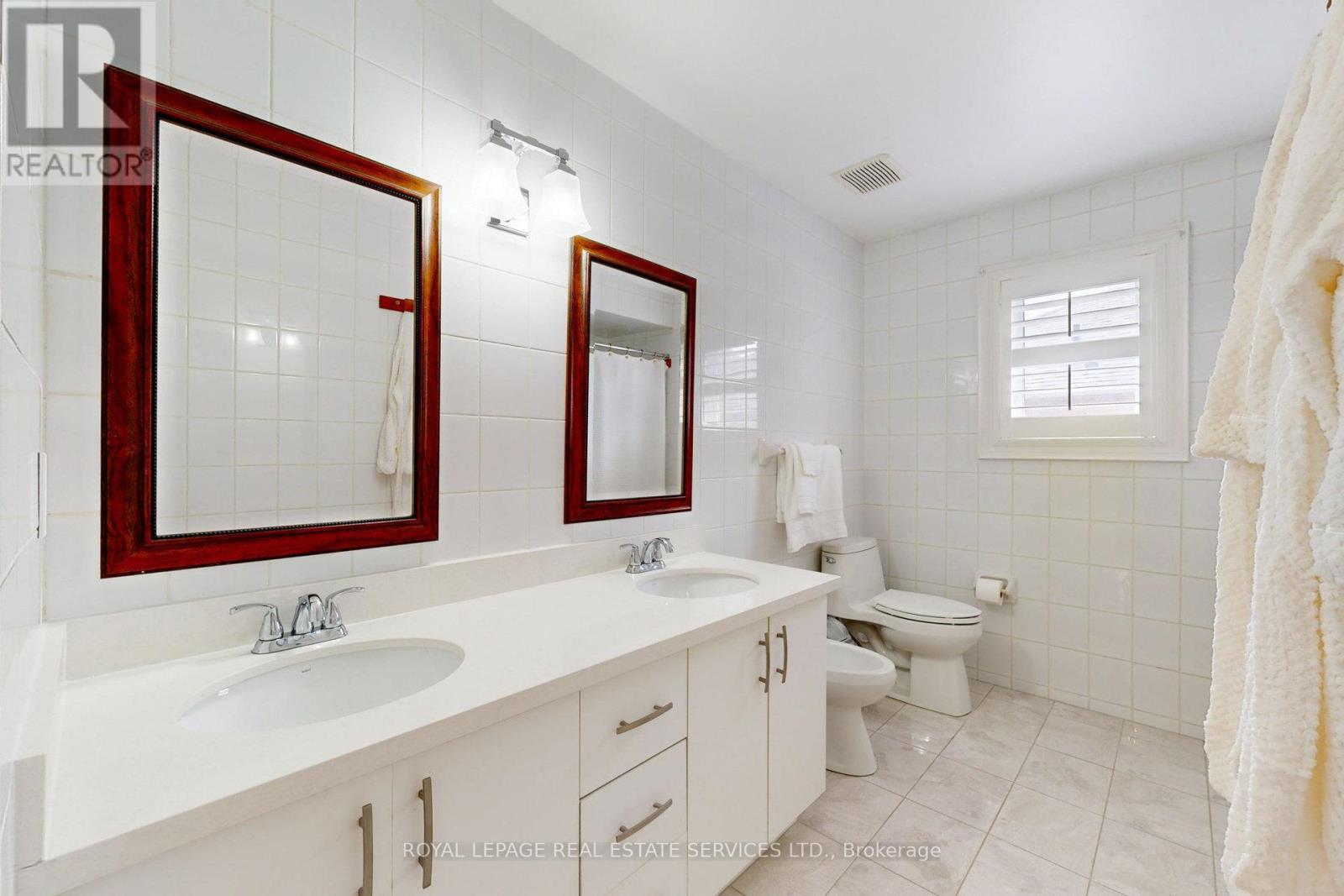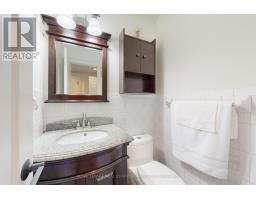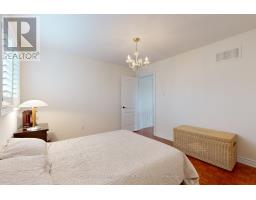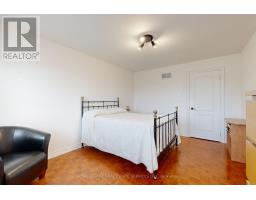5 Bedroom
4 Bathroom
Fireplace
Central Air Conditioning
Forced Air
$1,650,000
*Super Spacious, Bright & Meticulously Maintained 3180 sf + Finished Basement Home On Huge Pie Shaped Lot *Welcoming Double Door Front Entrance W/Beautifully Landscaped Garden, Walkway, Patio & Veranda *Great Floor, Layout & Design *Bright Living & Dining Area *Large Family Size Eat-In Kitchen W/Walkout To Huge Patio & Pie Shaped Lot *Main Floor Family Rm W/Fireplace *Main Flr Den/Office *Main Flr Laundry Room W/Side Door Entrance, Access To Garage & Service Stairs To Huge Finished Basement *Finished Basement Complete W/Second Laundry Rm, Rec Rm, Play Rm, Dining, Eat In Kitchen, Bedroom W/Fireplace, 3Pc Bath W/Whirlpool Tub, Storage Rm, Utility Rm & Large Cold Rm/Cantina *Beautiful Second Floor Landing W/Bright, Good Size Second, Third, Forth Bedroom & 5 PC Bath W/Double Sinks *Huge Primary Bedroom W/Double Doors, Sitting Area, Walk In Closet & 6 Pc Bath W/Double Sinks, Separate Shower & Soaker Tub *Great Home, Lot & Location W/Easy Access To Great Park, Schools, Community Centre, Shopping Including Fortinos, Public Transportation & Highways. (id:47351)
Property Details
|
MLS® Number
|
N9241367 |
|
Property Type
|
Single Family |
|
Community Name
|
Elder Mills |
|
AmenitiesNearBy
|
Public Transit, Schools, Park, Place Of Worship |
|
CommunityFeatures
|
Community Centre |
|
EquipmentType
|
Water Heater |
|
ParkingSpaceTotal
|
6 |
|
RentalEquipmentType
|
Water Heater |
|
Structure
|
Shed |
Building
|
BathroomTotal
|
4 |
|
BedroomsAboveGround
|
4 |
|
BedroomsBelowGround
|
1 |
|
BedroomsTotal
|
5 |
|
Appliances
|
Dishwasher, Dryer, Refrigerator, Stove, Washer, Window Coverings |
|
BasementDevelopment
|
Finished |
|
BasementFeatures
|
Separate Entrance |
|
BasementType
|
N/a (finished) |
|
ConstructionStyleAttachment
|
Detached |
|
CoolingType
|
Central Air Conditioning |
|
ExteriorFinish
|
Brick |
|
FireplacePresent
|
Yes |
|
FoundationType
|
Concrete |
|
HalfBathTotal
|
1 |
|
HeatingFuel
|
Natural Gas |
|
HeatingType
|
Forced Air |
|
StoriesTotal
|
2 |
|
Type
|
House |
|
UtilityWater
|
Municipal Water |
Parking
Land
|
Acreage
|
No |
|
FenceType
|
Fenced Yard |
|
LandAmenities
|
Public Transit, Schools, Park, Place Of Worship |
|
Sewer
|
Sanitary Sewer |
|
SizeDepth
|
137 Ft |
|
SizeFrontage
|
32 Ft |
|
SizeIrregular
|
32.74 X 137.11 Ft ; Irregular Pie Shaped Lot |
|
SizeTotalText
|
32.74 X 137.11 Ft ; Irregular Pie Shaped Lot |
Rooms
| Level |
Type |
Length |
Width |
Dimensions |
|
Second Level |
Primary Bedroom |
6.88 m |
5.5 m |
6.88 m x 5.5 m |
|
Second Level |
Bedroom 2 |
4.44 m |
3.35 m |
4.44 m x 3.35 m |
|
Second Level |
Bedroom 3 |
3.81 m |
3.19 m |
3.81 m x 3.19 m |
|
Second Level |
Bedroom 4 |
3.57 m |
3.35 m |
3.57 m x 3.35 m |
|
Basement |
Kitchen |
3.84 m |
3.64 m |
3.84 m x 3.64 m |
|
Basement |
Bedroom 5 |
3.85 m |
3.83 m |
3.85 m x 3.83 m |
|
Basement |
Recreational, Games Room |
6.61 m |
6.55 m |
6.61 m x 6.55 m |
|
Main Level |
Living Room |
5.52 m |
3.35 m |
5.52 m x 3.35 m |
|
Main Level |
Dining Room |
4.25 m |
3.35 m |
4.25 m x 3.35 m |
|
Main Level |
Kitchen |
6.78 m |
3.45 m |
6.78 m x 3.45 m |
|
Main Level |
Family Room |
5.52 m |
3.81 m |
5.52 m x 3.81 m |
|
Main Level |
Den |
3.81 m |
2.45 m |
3.81 m x 2.45 m |
https://www.realtor.ca/real-estate/27257394/49-iona-crescent-vaughan-elder-mills








